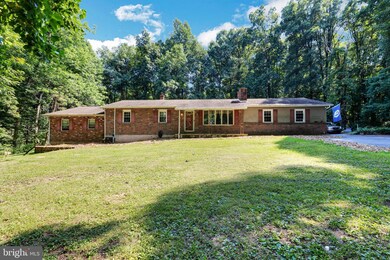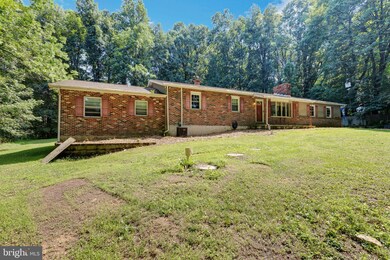
298 Reid Rd Coatesville, PA 19320
West Brandywine NeighborhoodHighlights
- Wood Burning Stove
- Partially Wooded Lot
- Rambler Architecture
- Private Lot
- Traditional Floor Plan
- Main Floor Bedroom
About This Home
As of May 2025Looking for a chance to make a home your own? Well here it is. Here's one level living that needs your touch to make it glorious. This 4 bed 2 bath Ranch with a 5th bedroom as a possible in law suite just needs some TLC and it can become a showplace once again. Nestled down a long driveway you will find this diamond in the rough sitting on 1.3 acres private acres. A little elbow grease and sweat equity and you can have the home you've always wanted but thought was out of your reach in this current market. The bedrooms are spacious. The kitchen gives you plenty of space to create delicious meals. The private back yard allows you all the peace and quiet you could ever want. Plenty of room to entertain. There's a partially finished lower level that is just waiting for a facelift to begin the party atmosphere. The possibilities are endless. So if you can swing a hammer, love a challenge and have an eye for a good value for your money or perhaps that first investment property look no further.
Home Details
Home Type
- Single Family
Est. Annual Taxes
- $6,295
Year Built
- Built in 1977
Lot Details
- 1.3 Acre Lot
- Private Lot
- Level Lot
- Irregular Lot
- Partially Wooded Lot
- Backs to Trees or Woods
- Back, Front, and Side Yard
- Property is in below average condition
- Property is zoned R10
Parking
- 2 Car Direct Access Garage
- Side Facing Garage
- Gravel Driveway
Home Design
- Rambler Architecture
- Block Foundation
- Aluminum Siding
- Vinyl Siding
Interior Spaces
- 1,896 Sq Ft Home
- Property has 1 Level
- Traditional Floor Plan
- 1 Fireplace
- Wood Burning Stove
- Combination Kitchen and Dining Room
- Carpet
- Partially Finished Basement
- Workshop
- Laundry on main level
Kitchen
- Breakfast Area or Nook
- Eat-In Kitchen
Bedrooms and Bathrooms
- 4 Main Level Bedrooms
- 2 Full Bathrooms
- <<tubWithShowerToken>>
Outdoor Features
- Exterior Lighting
- Shed
Location
- Suburban Location
Schools
- Friendship Elementary School
- N Brandywy Middle School
- Coatesville Area Senior High School
Utilities
- Central Heating and Cooling System
- Heating System Uses Oil
- 200+ Amp Service
- Well
- Electric Water Heater
- On Site Septic
Community Details
- No Home Owners Association
Listing and Financial Details
- Tax Lot 0036.0300
- Assessor Parcel Number 28-06 -0036.0300
Ownership History
Purchase Details
Home Financials for this Owner
Home Financials are based on the most recent Mortgage that was taken out on this home.Purchase Details
Home Financials for this Owner
Home Financials are based on the most recent Mortgage that was taken out on this home.Similar Homes in Coatesville, PA
Home Values in the Area
Average Home Value in this Area
Purchase History
| Date | Type | Sale Price | Title Company |
|---|---|---|---|
| Deed | $295,000 | -- | |
| Deed | $248,000 | None Available |
Mortgage History
| Date | Status | Loan Amount | Loan Type |
|---|---|---|---|
| Open | $236,000 | New Conventional | |
| Previous Owner | $248,000 | VA |
Property History
| Date | Event | Price | Change | Sq Ft Price |
|---|---|---|---|---|
| 05/16/2025 05/16/25 | Sold | $390,000 | 0.0% | $206 / Sq Ft |
| 03/31/2025 03/31/25 | Pending | -- | -- | -- |
| 03/26/2025 03/26/25 | Price Changed | $390,000 | -1.3% | $206 / Sq Ft |
| 03/18/2025 03/18/25 | Price Changed | $395,000 | 0.0% | $208 / Sq Ft |
| 03/18/2025 03/18/25 | For Sale | $395,000 | -1.0% | $208 / Sq Ft |
| 03/13/2025 03/13/25 | Pending | -- | -- | -- |
| 03/05/2025 03/05/25 | For Sale | $399,000 | +35.3% | $210 / Sq Ft |
| 08/31/2022 08/31/22 | Sold | $295,000 | -1.3% | $156 / Sq Ft |
| 07/17/2022 07/17/22 | Pending | -- | -- | -- |
| 07/14/2022 07/14/22 | For Sale | $299,000 | +20.6% | $158 / Sq Ft |
| 08/09/2012 08/09/12 | Sold | $248,000 | 0.0% | $128 / Sq Ft |
| 05/21/2012 05/21/12 | Pending | -- | -- | -- |
| 04/26/2012 04/26/12 | Price Changed | $248,000 | -2.7% | $128 / Sq Ft |
| 04/10/2012 04/10/12 | Price Changed | $255,000 | -3.8% | $131 / Sq Ft |
| 10/26/2011 10/26/11 | For Sale | $265,000 | -- | $136 / Sq Ft |
Tax History Compared to Growth
Tax History
| Year | Tax Paid | Tax Assessment Tax Assessment Total Assessment is a certain percentage of the fair market value that is determined by local assessors to be the total taxable value of land and additions on the property. | Land | Improvement |
|---|---|---|---|---|
| 2024 | $6,800 | $137,730 | $37,070 | $100,660 |
| 2023 | $6,545 | $137,730 | $37,070 | $100,660 |
| 2022 | $6,295 | $139,140 | $37,070 | $102,070 |
| 2021 | $6,192 | $139,140 | $37,070 | $102,070 |
| 2020 | $6,062 | $139,140 | $37,070 | $102,070 |
| 2019 | $5,861 | $139,140 | $37,070 | $102,070 |
| 2018 | $5,605 | $139,140 | $37,070 | $102,070 |
| 2017 | $5,403 | $139,140 | $37,070 | $102,070 |
| 2016 | $4,407 | $139,140 | $37,070 | $102,070 |
| 2015 | $4,407 | $139,140 | $37,070 | $102,070 |
| 2014 | $4,407 | $139,140 | $37,070 | $102,070 |
Agents Affiliated with this Home
-
Chester Lapp

Seller's Agent in 2025
Chester Lapp
William Penn Real Estate Assoc
(717) 629-1928
2 in this area
43 Total Sales
-
Teri Gabrys

Buyer's Agent in 2025
Teri Gabrys
Keller Williams Real Estate -Exton
(610) 212-0293
1 in this area
53 Total Sales
-
Victor Velez

Seller's Agent in 2022
Victor Velez
Coldwell Banker Realty
(484) 410-7025
2 in this area
68 Total Sales
-
datacorrect BrightMLS
d
Buyer's Agent in 2022
datacorrect BrightMLS
Non Subscribing Office
-
Laurie Keen

Seller's Agent in 2012
Laurie Keen
RE/MAX
(610) 304-2050
5 in this area
56 Total Sales
-
E
Buyer's Agent in 2012
ERNEST MEADE
Long & Foster
Map
Source: Bright MLS
MLS Number: PACT2029022
APN: 28-006-0036.0300
- 801, 802 & 819 Cedar Knoll Rd
- 163 Lafayette Rd
- 108 Stillwagon Ln
- 101 Lafayette Rd
- 176 Pratts Dam Rd
- 514 Anthem Ln
- 103 Freedom Valley Cir
- 3 Allison Dr
- 55 Connies Dr
- 114 Wynnewood Dr
- 104 Hatfield Rd
- 152 Icedale Rd
- 187 American Way
- 28 Northfield Dr
- 108 Penn Dr
- 145 Penn Dr
- 36 Valley Oak Rd Unit 18
- 105 Atkins Dr
- 30 Valley Oak Rd Unit 21
- 18 Valleyoak Rd Unit 24






