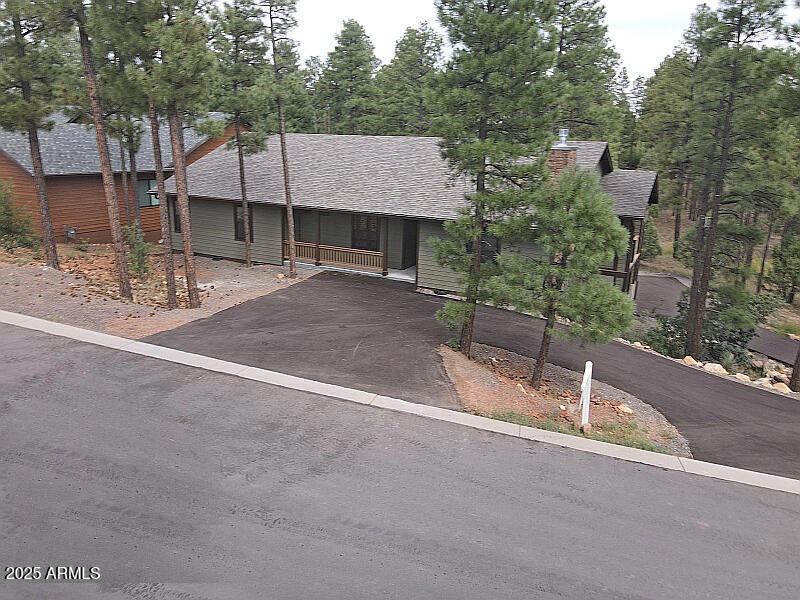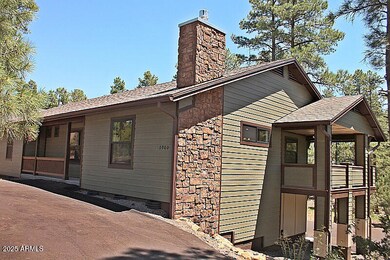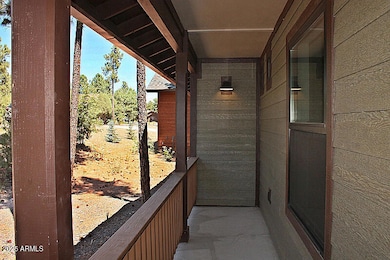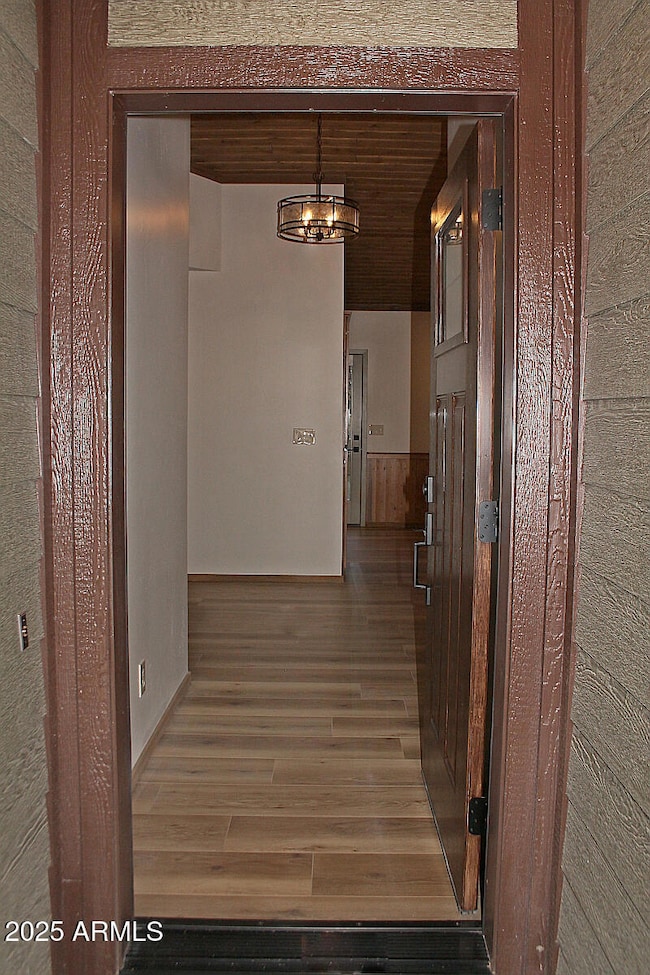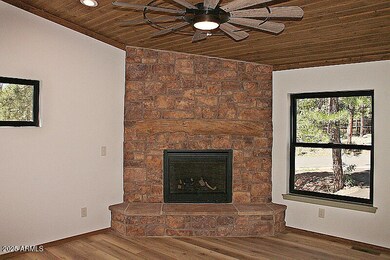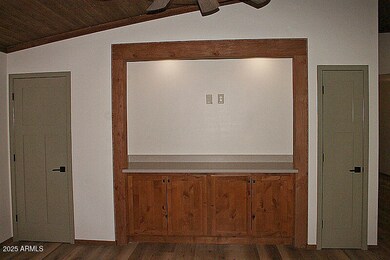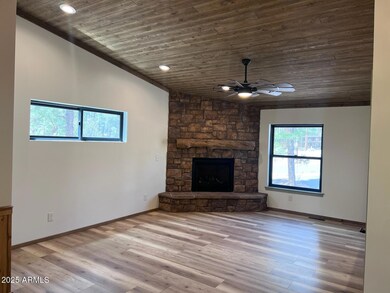
2980 W Alpine Ridge Rd Show Low, AZ 85901
Estimated payment $4,196/month
Highlights
- Vaulted Ceiling
- Main Floor Primary Bedroom
- No HOA
- Show Low High School Rated A-
- Golf Cart Garage
- Covered patio or porch
About This Home
OWNER/AGENT. Buy this home and get an interest reate in the 4's. The 3-2-1 temporary buydown gives buyers a lower rate and lower monthly payments for the first three years of their loan. The SELLER provides the savings so there is no cost to the buyers!
This 3 bd/2 ba 1,960 sq. ft. custom-built home is located on a .48-acre lot in the Needles Creek subdivision. NO HOA,. Custom touches throughout this home make it feel extra special, including custom cabinetry, wood ceilings in all of the rooms, wood wainscot and durable luxury vinyl flooring. The 13 x 24 bonus room with mini split above the garage is waiting for whatever extra space you might need or want. There is a 28 x 28 oversized garage and lots of outdoor space to enjoy all 4 seasons in the Cool White Mountains of AZ Beth Williams is a licensed real estate agent in the State of AZ and a principal in this transaction.
Listing Agent
Realty Executive Arizona Territory License #SA535125000 Listed on: 05/17/2025

Home Details
Home Type
- Single Family
Est. Annual Taxes
- $571
Year Built
- Built in 2024
Lot Details
- 0.48 Acre Lot
- Desert faces the front of the property
Parking
- 2 Car Garage
- Golf Cart Garage
Home Design
- Wood Frame Construction
- Composition Roof
Interior Spaces
- 1,963 Sq Ft Home
- 2-Story Property
- Vaulted Ceiling
- Ceiling Fan
- Gas Fireplace
- Double Pane Windows
- Vinyl Clad Windows
- Family Room with Fireplace
Kitchen
- Built-In Gas Oven
- Built-In Microwave
Flooring
- Carpet
- Vinyl
Bedrooms and Bathrooms
- 3 Bedrooms
- Primary Bedroom on Main
- 2 Bathrooms
- Dual Vanity Sinks in Primary Bathroom
Schools
- Whipple Ranch Elementary School
- Show Low Junior High School
- Show Low High School
Utilities
- Central Air
- Heating System Uses Natural Gas
- Mini Split Heat Pump
Additional Features
- No Interior Steps
- Covered patio or porch
Community Details
- No Home Owners Association
- Association fees include no fees
- Built by Bullseye Construction, Inc
- Needles Creek Unit 2 Subdivision
Listing and Financial Details
- Tax Lot 43
- Assessor Parcel Number 309-65-043
Map
Home Values in the Area
Average Home Value in this Area
Tax History
| Year | Tax Paid | Tax Assessment Tax Assessment Total Assessment is a certain percentage of the fair market value that is determined by local assessors to be the total taxable value of land and additions on the property. | Land | Improvement |
|---|---|---|---|---|
| 2026 | $571 | -- | -- | -- |
| 2025 | $562 | $47,609 | $10,058 | $37,551 |
| 2024 | $532 | $9,005 | $9,005 | $0 |
| 2023 | $562 | $8,700 | $8,700 | $0 |
| 2022 | $532 | $0 | $0 | $0 |
| 2021 | $533 | $0 | $0 | $0 |
| 2020 | $501 | $0 | $0 | $0 |
| 2019 | $499 | $0 | $0 | $0 |
| 2018 | $526 | $0 | $0 | $0 |
| 2017 | $510 | $0 | $0 | $0 |
| 2016 | $563 | $0 | $0 | $0 |
| 2015 | $592 | $5,120 | $5,120 | $0 |
Property History
| Date | Event | Price | Change | Sq Ft Price |
|---|---|---|---|---|
| 07/18/2025 07/18/25 | Price Changed | $749,000 | +2.7% | $382 / Sq Ft |
| 07/09/2025 07/09/25 | Price Changed | $729,000 | -2.7% | $371 / Sq Ft |
| 05/17/2025 05/17/25 | For Sale | $749,000 | +3645.0% | $382 / Sq Ft |
| 07/29/2015 07/29/15 | Sold | $20,000 | -- | -- |
Purchase History
| Date | Type | Sale Price | Title Company |
|---|---|---|---|
| Warranty Deed | $30,250 | Lawyers Title | |
| Cash Sale Deed | $45,000 | Lawyers Title Of Arizona Inc |
Similar Homes in Show Low, AZ
Source: Arizona Regional Multiple Listing Service (ARMLS)
MLS Number: 6868234
APN: 309-65-043
- 3040 W Alpine Ridge Rd
- 2860 W Villa Loop
- 2850 W Villa Loop
- 3361 W Hansen
- 3401 W Hansen
- 480 N Retreat Dr
- 420 N Retreat Way
- 420 N Retreat Dr
- 2701 Billy Mayfair Loop
- 3471 W Old Linden Rd
- 401 N Retreat Dr
- 1100 N 34th Dr
- 380 N Retreat Dr
- 3501 W Old Linden Rd
- 340 N Retreat Dr
- 1041 N 36th Dr
- 281 N Retreat Way
- 3591 W Fairway Ct
- 940 N Bison Golf Ct
- 2331 W Rogers Loop
- 2890 W Villa Loop
- 2870 W Villa Loop
- 2860 W Villa Loop
- 2850 W Villa Loop
- 3901 W Cooley St
- 4680 W Mogollon Dr
- 1800 W Oliver
- 480 N 6th Dr
- 4705 Mountain Hollow Loop
- 921 S 11th Ave
- 100 W Cooley St
- 501 N 9th Place
- 1320 E Lilly Ln
- 451 S Rockcreek Dr
- 2700 S White Mountain Rd Unit 823
- 5240 S 28th Place
- 3060 E Show Low Lake Rd
- 5468 Wild Game Trail Unit 5468 wild game trail
- 5957 D St
- 4968 Wagon Trail
