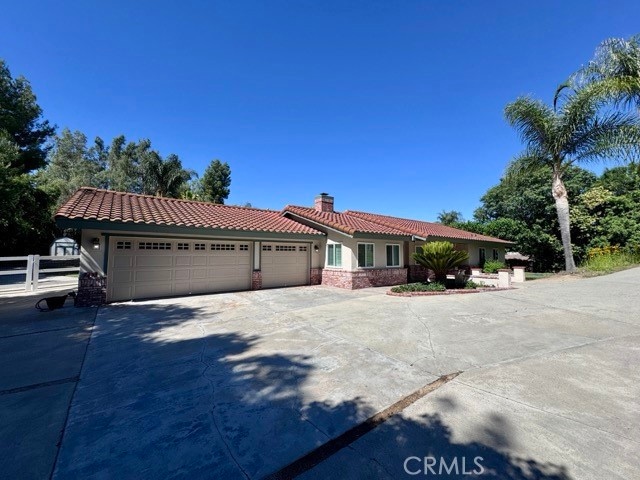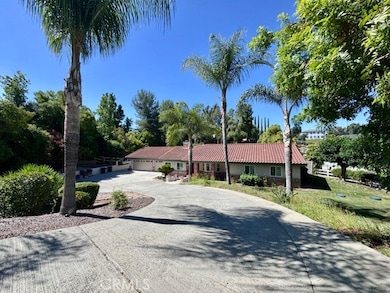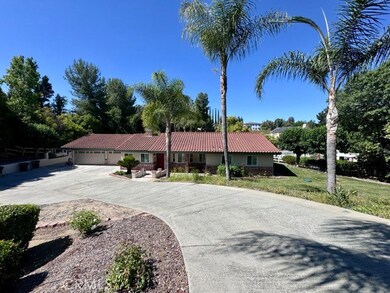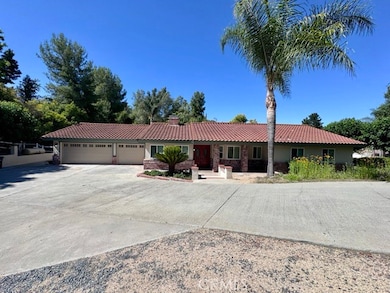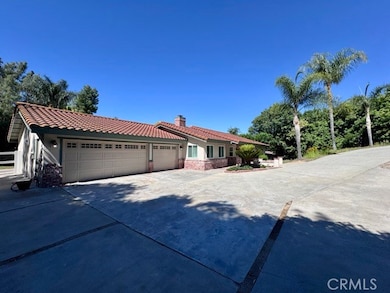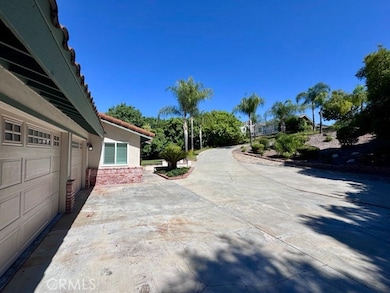29825 Puesta Del Sol Temecula, CA 92591
Meadowview NeighborhoodHighlights
- Private Pool
- View of Trees or Woods
- Living Room
- James L. Day Middle School Rated A
- 3 Car Attached Garage
- Laundry Room
About This Home
Discover this beautifully upgraded single-story ranch home, ideally situated on a spacious 0.79-acre lot in the highly sought after Meadowview community of Temecula. Designed for both everyday comfort and unforgettable entertaining, this home combines timeless charm with modern amenities, including a sparkling pool and spa, three car garage with EV charger, and included solar! Coming down your long private driveway, youre greeted by ample parking space and a large front yard. Inside, the thoughtful layout features a formal living room with plantation shutters and a dual-sided fireplace that seamlessly connects to a cozy family room. The open-concept kitchen is a chef’s dream, complete with granite countertops, stainless steel appliances, tile flooring, a bright breakfast nook, and custom cabinetry with pull-out drawers. A large formal dining room adds elegance to your gatherings. With four bedrooms and an oversized bonus room (can be a 5th bedroom), there’s plenty of room for everyone. Thoughtful touches throughout include luxury vinyl plank flooring, tile, ceiling fans, French doors, and multiple skylights, creating a light-filled, welcoming atmosphere. Venture outside to your private backyard retreat featuring a large covered patio, glistening pool and jacuzzi, and a serene, shaded space perfect for play or relaxing under the mature trees. A detached storage shed offers convenience, while the expansive lot provides endless possibilities. The Meadowview community offers a true lifestyle experience with clubhouse access, tennis courts, two pools, equestrian and walking trails, and more. Located just minutes from Temecula’s awardv winning schools, the Promenade Mall, wine country, and premier dining and shopping, this home has everything you’ve been looking for and more. Schedule a showing today!
Listing Agent
Monica Macias
Magnum Property Management Brokerage Phone: 951-400-4699 License #02037901 Listed on: 07/15/2025
Home Details
Home Type
- Single Family
Est. Annual Taxes
- $7,458
Year Built
- Built in 1989
Lot Details
- 0.79 Acre Lot
- Back Yard
Parking
- 3 Car Attached Garage
Property Views
- Woods
- Neighborhood
Interior Spaces
- 2,026 Sq Ft Home
- 1-Story Property
- Family Room with Fireplace
- Living Room
- Laundry Room
Bedrooms and Bathrooms
- 4 Bedrooms | 5 Main Level Bedrooms
- 2 Full Bathrooms
Outdoor Features
- Private Pool
- Exterior Lighting
Utilities
- Central Heating and Cooling System
Listing and Financial Details
- Security Deposit $3,999
- 12-Month Minimum Lease Term
- Available 7/9/25
- Tax Lot 89
- Tax Tract Number 3929
- Assessor Parcel Number 921151005
Community Details
Overview
- Property has a Home Owners Association
Pet Policy
- Limit on the number of pets
- Dogs and Cats Allowed
Map
Source: California Regional Multiple Listing Service (CRMLS)
MLS Number: SW25153588
APN: 921-151-005
- 41167 Via Cielito
- 29140 Via Norte
- 41760 Bargil Ct
- 41480 Luz Del Sol
- 29812 Nightview Cir
- 29791 Vail Brook Dr
- 41380 La Sierra Rd
- 29670 Windwood Cir
- 30233 Del Rey Rd
- 29711 Waynewood Dr
- 29785 Via Las Chacras
- 29813 Via Sevilla
- 29827 Via Sevilla
- 29756 Via la Vida
- 27697 Sonora Cir
- 29487 Georgetown Ln
- 30145 Via Norte
- 40225 Camino Campos Verde
- 42059 Avenida Vista Ladera
- 27585 Nellie Ct
- 29767 Marhill Cir
- 30152 Corte Carrizo
- 29620 Nightcrest Cir
- 27513 Stanford Dr
- 42014 Acacia Way
- 41754 Margarita Rd
- 41770 Margarita Rd
- 41955 Margarita Rd
- 42211 Stonewood Rd
- 41482 Willow Run Rd Unit 2
- 30000 Rancho California Rd
- 42200 Moraga Rd
- 40053 Adian Ct
- 42450 Moraga Rd
- 30135 Rancho California Rd
- 31074 Camino Del Este
- 29489 Via Las Colinas
- 29911 Mira Loma Dr
- 31208 Camino Del Este
- 40140 Village Rd
