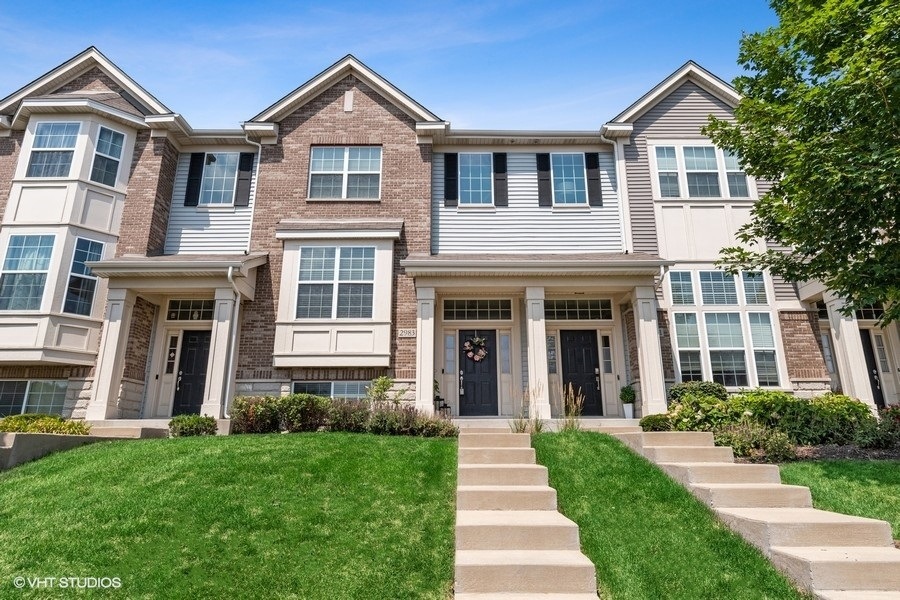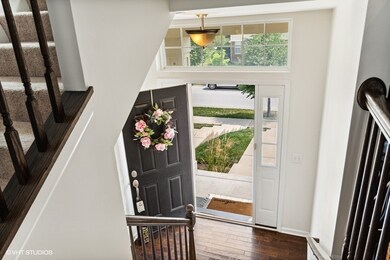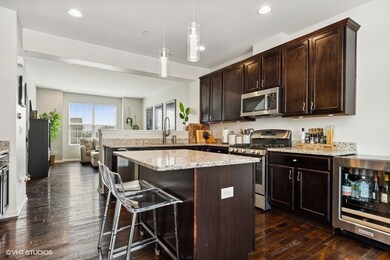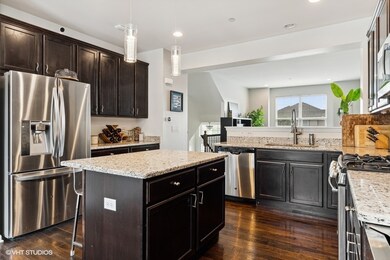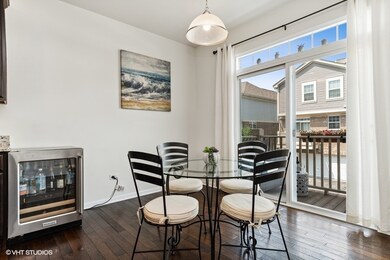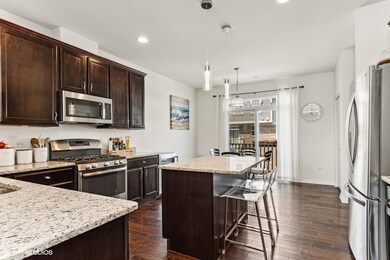
2983 Henley Ln Naperville, IL 60540
Fox Valley NeighborhoodHighlights
- ENERGY STAR Certified Homes
- Landscaped Professionally
- Loft
- Mary Lou Cowlishaw Elementary School Rated A
- Deck
- Stainless Steel Appliances
About This Home
As of July 2024COMMUTER'S DREAM LOCATION! SOUGHT AFTER MAYFAIR BELMONT MODEL luxury townhome with designer touches throughout & in walking distance to Whole Foods, Springbrook Prairie Paths with dog park and all of the fabulous shopping including Costco. Maintenance Free Living can be yours- no more snow shoveling or lawn mowing needed & the HOA dues even include the water usage. Painted throughout in soothing neutrals. Gourmet Kitchen Features 42" upgraded Cabinets with crown moldings, Center Island, Granite countertops, Stainless Steel Appliances, NEW Microwave, NEW light pendants and faucet. Stunning upgraded hardwood floors on the main level and 9ft volume ceilings. Convenient main level laundry room with storage cabinetry. Upstairs loft space for relaxation or retreat when work needs your attention. Each bedroom has its own private en suite bath . MAIN BEDROOM SUITE with large walk in closet and luxury stand up shower with newer RAIN SHOWER head. Lower level family room has all new luxury vinyl plank flooring making it a great work out room, office ,3rd bedroom or bonus space. Step out to your outdoor deck off the kitchen for your morning coffee and some extra sunshine. NEW ROOF is being installed in very near future. Home includes Nest thermostat with 2 sensors & Ring door bell. Attends award winning district 204 schools and minutes from the Rt 59 train station and Downtown Naperville where there is the Riverwalk, gourmet restaurants and world class shopping. MAKE AN OFFER TODAY!
Last Agent to Sell the Property
Baird & Warner License #475154904 Listed on: 08/05/2022

Townhouse Details
Home Type
- Townhome
Est. Annual Taxes
- $6,916
Year Built
- Built in 2015
HOA Fees
- $280 Monthly HOA Fees
Parking
- 2 Car Attached Garage
- Garage Door Opener
- Driveway
- Parking Included in Price
Home Design
- Asphalt Roof
- Concrete Perimeter Foundation
Interior Spaces
- 1,783 Sq Ft Home
- 2-Story Property
- Blinds
- ENERGY STAR Qualified Doors
- Family Room
- Living Room
- Loft
Kitchen
- Breakfast Bar
- Range<<rangeHoodToken>>
- <<microwave>>
- Dishwasher
- Stainless Steel Appliances
- Disposal
Bedrooms and Bathrooms
- 2 Bedrooms
- 2 Potential Bedrooms
- Dual Sinks
Laundry
- Laundry Room
- Laundry on main level
- Dryer
- Washer
Home Security
Schools
- Cowlishaw Elementary School
- Hill Middle School
- Metea Valley High School
Utilities
- Forced Air Heating and Cooling System
- Heating System Uses Natural Gas
- 100 Amp Service
- Lake Michigan Water
Additional Features
- ENERGY STAR Certified Homes
- Deck
- Landscaped Professionally
Listing and Financial Details
- Homeowner Tax Exemptions
Community Details
Overview
- Association fees include water, insurance, exterior maintenance, lawn care, snow removal
- 6 Units
- Monika Krupa Association, Phone Number (847) 882-1301
- Mayfair Subdivision, Belmont A Floorplan
- Property managed by Assicia Chicagoland Mayfair II
Pet Policy
- Dogs and Cats Allowed
Security
- Resident Manager or Management On Site
- Storm Screens
- Carbon Monoxide Detectors
Ownership History
Purchase Details
Home Financials for this Owner
Home Financials are based on the most recent Mortgage that was taken out on this home.Purchase Details
Home Financials for this Owner
Home Financials are based on the most recent Mortgage that was taken out on this home.Purchase Details
Home Financials for this Owner
Home Financials are based on the most recent Mortgage that was taken out on this home.Purchase Details
Home Financials for this Owner
Home Financials are based on the most recent Mortgage that was taken out on this home.Similar Homes in Naperville, IL
Home Values in the Area
Average Home Value in this Area
Purchase History
| Date | Type | Sale Price | Title Company |
|---|---|---|---|
| Warranty Deed | $400,000 | Chicago Title | |
| Warranty Deed | $367,000 | Old Republic Title | |
| Warranty Deed | $310,000 | Chicago Title | |
| Warranty Deed | $291,500 | First American Title Ins Co |
Mortgage History
| Date | Status | Loan Amount | Loan Type |
|---|---|---|---|
| Open | $380,000 | New Conventional | |
| Previous Owner | $293,600 | New Conventional | |
| Previous Owner | $294,500 | New Conventional | |
| Previous Owner | $279,227 | FHA | |
| Previous Owner | $281,338 | FHA |
Property History
| Date | Event | Price | Change | Sq Ft Price |
|---|---|---|---|---|
| 07/26/2024 07/26/24 | Sold | $400,000 | 0.0% | $224 / Sq Ft |
| 06/26/2024 06/26/24 | Pending | -- | -- | -- |
| 06/20/2024 06/20/24 | For Sale | $399,900 | +9.0% | $224 / Sq Ft |
| 10/07/2022 10/07/22 | Sold | $367,000 | -0.8% | $206 / Sq Ft |
| 08/24/2022 08/24/22 | Pending | -- | -- | -- |
| 08/18/2022 08/18/22 | Price Changed | $370,000 | -1.3% | $208 / Sq Ft |
| 08/05/2022 08/05/22 | For Sale | $375,000 | +21.0% | $210 / Sq Ft |
| 06/19/2019 06/19/19 | Sold | $310,000 | -2.8% | $174 / Sq Ft |
| 05/11/2019 05/11/19 | Pending | -- | -- | -- |
| 04/30/2019 04/30/19 | For Sale | $319,000 | +9.6% | $179 / Sq Ft |
| 10/30/2014 10/30/14 | Sold | $291,140 | -1.0% | $163 / Sq Ft |
| 08/22/2014 08/22/14 | Pending | -- | -- | -- |
| 07/28/2014 07/28/14 | For Sale | $294,140 | -- | $165 / Sq Ft |
Tax History Compared to Growth
Tax History
| Year | Tax Paid | Tax Assessment Tax Assessment Total Assessment is a certain percentage of the fair market value that is determined by local assessors to be the total taxable value of land and additions on the property. | Land | Improvement |
|---|---|---|---|---|
| 2023 | $7,027 | $113,100 | $24,040 | $89,060 |
| 2022 | $7,145 | $110,550 | $23,310 | $87,240 |
| 2021 | $6,916 | $106,610 | $22,480 | $84,130 |
| 2020 | $6,906 | $106,610 | $22,480 | $84,130 |
| 2019 | $6,628 | $101,400 | $21,380 | $80,020 |
| 2018 | $6,425 | $96,760 | $20,580 | $76,180 |
| 2017 | $6,243 | $93,480 | $19,880 | $73,600 |
| 2016 | $6,124 | $89,710 | $19,080 | $70,630 |
| 2015 | $6,059 | $85,180 | $18,120 | $67,060 |
Agents Affiliated with this Home
-
John Floros
J
Seller's Agent in 2024
John Floros
Fulton Grace
(773) 698-6648
1 in this area
238 Total Sales
-
Cristina Dusa

Seller Co-Listing Agent in 2024
Cristina Dusa
Fulton Grace
(404) 317-4323
1 in this area
33 Total Sales
-
Simmi Malhotra

Buyer's Agent in 2024
Simmi Malhotra
john greene Realtor
(630) 284-9544
9 in this area
117 Total Sales
-
Susan Colella

Seller's Agent in 2022
Susan Colella
Baird Warner
(630) 946-3813
9 in this area
140 Total Sales
-
Nick Nastos

Buyer's Agent in 2022
Nick Nastos
Fulton Grace
(630) 768-1602
1 in this area
279 Total Sales
-
L
Seller's Agent in 2019
Laura Beatty
Redfin Corporation
Map
Source: Midwest Real Estate Data (MRED)
MLS Number: 11478279
APN: 07-27-101-083
- 2903 Henley Ln
- 2809 Henley Ln
- 2789 Blakely Ln Unit 31
- 2659 Dunraven Ave
- 2634 Blakely Ln Unit 902
- 813 Paisley Ct
- 2539 Lexington Ln
- 908 Pimpernel Ct
- 1008 Lakewood Cir
- 2518 Arcadia Cir Unit 112
- 2577 Arcadia Cir Unit 165
- 920 Matthew Ct Unit 3
- 1040 Sanctuary Ln
- 2003 Schumacher Dr
- 4029 Boulder Ct Unit 2
- 855 Finley Dr
- 2135 Schumacher Dr
- 875 Finley Dr
- 4138 Irving Rd
- 4118 Calder Ln
