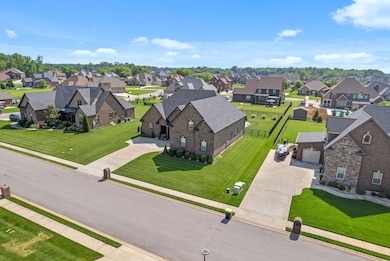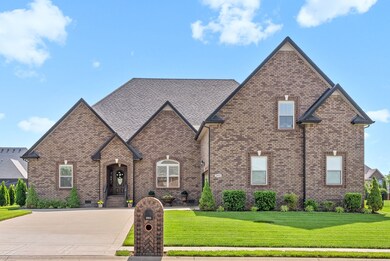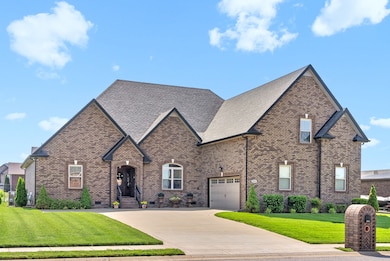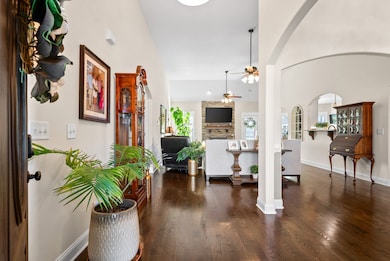
2984 Hartley Dr Clarksville, TN 37043
Estimated payment $4,167/month
Highlights
- In Ground Pool
- Deck
- <<doubleOvenToken>>
- Rossview Middle School Rated A-
- Contemporary Architecture
- Porch
About This Home
Stunning all-brick home located in the desirable Hartley Hills Subdivision with quick and easy access to I-24 via Exit 8—ideal for commuters! This spacious 1.5-level home boasts 3,174 sq ft of beautifully finished living space, designed for comfort, functionality, and entertaining. Featuring 3 large bedrooms, 3 full bathrooms, and 1 half bath, this home is perfect for families of all sizes. Enjoy finished hardwood flooring throughout the main areas, tile in wet areas, and cozy carpet in the bonus room. The expansive 26x17 living room features a gas fireplace and flows seamlessly into the oversized 24x14 kitchen—ideal for hosting gatherings or simply enjoying everyday living. The luxurious owner’s suite measures 22x17 and offers plenty of space for a private retreat. Two generously sized secondary bedrooms (16x15 each) provide comfort and versatility. Bonus room could be used as a 4th bedroom. Step outside to enjoy your backyard oasis, complete with a covered deck, covered front porch, and a sparkling inground pool—perfect for summer relaxation and entertaining. Additional features include: All-brick construction Spacious bonus room Trash pickup included with HOA Bonus Room could be used as a 4th bedroom. Separate water meter for irrigation system. This well-maintained home offers a rare combination of space, style, and location. Don’t miss your chance to live in one of the area's most sought-after communities!
Listing Agent
Coldwell Banker Conroy, Marable & Holleman Brokerage Phone: 9316247629 License # 234481 Listed on: 05/19/2025

Home Details
Home Type
- Single Family
Est. Annual Taxes
- $3,182
Year Built
- Built in 2018
Lot Details
- 0.46 Acre Lot
- Back Yard Fenced
HOA Fees
- $30 Monthly HOA Fees
Parking
- 2 Car Attached Garage
- 4 Open Parking Spaces
- Driveway
Home Design
- Contemporary Architecture
- Brick Exterior Construction
- Asphalt Roof
Interior Spaces
- 3,174 Sq Ft Home
- Property has 2 Levels
- Ceiling Fan
- Gas Fireplace
- Living Room with Fireplace
- Crawl Space
- Fire and Smoke Detector
Kitchen
- <<doubleOvenToken>>
- <<microwave>>
- Dishwasher
- Disposal
Flooring
- Carpet
- Laminate
- Tile
Bedrooms and Bathrooms
- 3 Main Level Bedrooms
- Walk-In Closet
Outdoor Features
- In Ground Pool
- Deck
- Porch
Schools
- Oakland Elementary School
- Rossview Middle School
- Rossview High School
Utilities
- Cooling Available
- Central Heating
- High Speed Internet
- Cable TV Available
Community Details
- $350 One-Time Secondary Association Fee
- Association fees include trash
- Hartley Hills Subdivision
Listing and Financial Details
- Tax Lot 49
- Assessor Parcel Number 063034P F 02100 00001034P
Map
Home Values in the Area
Average Home Value in this Area
Tax History
| Year | Tax Paid | Tax Assessment Tax Assessment Total Assessment is a certain percentage of the fair market value that is determined by local assessors to be the total taxable value of land and additions on the property. | Land | Improvement |
|---|---|---|---|---|
| 2024 | $6,636 | $157,250 | $0 | $0 |
| 2023 | $4,491 | $106,425 | $0 | $0 |
| 2022 | $3,182 | $106,425 | $0 | $0 |
| 2021 | $3,006 | $100,550 | $0 | $0 |
| 2020 | $3,006 | $100,550 | $0 | $0 |
| 2019 | $3,006 | $100,550 | $0 | $0 |
| 2018 | $422 | $82,150 | $0 | $0 |
| 2017 | $422 | $13,750 | $0 | $0 |
Property History
| Date | Event | Price | Change | Sq Ft Price |
|---|---|---|---|---|
| 05/19/2025 05/19/25 | For Sale | $699,000 | +0.6% | $220 / Sq Ft |
| 08/31/2022 08/31/22 | Sold | $695,000 | -0.7% | $210 / Sq Ft |
| 07/07/2022 07/07/22 | Pending | -- | -- | -- |
| 07/02/2022 07/02/22 | Price Changed | $699,900 | -4.1% | $211 / Sq Ft |
| 06/28/2022 06/28/22 | Price Changed | $729,900 | -1.4% | $220 / Sq Ft |
| 06/09/2022 06/09/22 | For Sale | $739,900 | -- | $223 / Sq Ft |
Purchase History
| Date | Type | Sale Price | Title Company |
|---|---|---|---|
| Warranty Deed | $695,000 | -- | |
| Warranty Deed | $85,000 | New Title Company Name | |
| Warranty Deed | $445,000 | Massey Title & Escrow Llc | |
| Warranty Deed | $60,000 | -- |
Mortgage History
| Date | Status | Loan Amount | Loan Type |
|---|---|---|---|
| Previous Owner | $388,160 | Construction | |
| Previous Owner | $347,310 | New Conventional | |
| Previous Owner | $340,000 | Unknown |
Similar Homes in Clarksville, TN
Source: Realtracs
MLS Number: 2887993
APN: 034P-F-021.00
- 2981 Hartley Dr
- 3044 Eliza Dr
- 1957 Boyer Blvd
- 2969 Eliza Dr
- 1592 Charles Bell Rd
- 1121 Archibald Dr
- 1141 Archibald Dr
- 1528 Charles Bell Rd
- 329 Clarabelle Ln
- 1148 Archibald Dr
- 806 Casen Ct
- 1165 Archibald Dr
- 1068 Michaela Cir
- 1237 Judge Cir
- 1012 Michaela Cir
- 170 John Duke Tyler Blvd
- 182 John Duke Tyler Blvd
- 134 Chisum Ct
- 1341 Judge Tyler Dr
- 117 Chisum Ct
- 3000 Dalton Smith Ct
- 806 Casen Ct
- 2934 Dunlop Ln
- 1081 Michaela Cir
- 1149 N Ja Tate Dr
- 1049 Black Gum Ln
- 117 Melbourne Dr Unit E
- 1393 Judge Tyler Dr
- 242 John Duke Tyler Blvd
- 121 Melbourne Dr Unit G
- 1611 Railton Ct Unit A
- 1611 Railton Ct Unit G
- 1611 Railton Ct
- 1604 Railton Ct Unit A
- 266 John Duke Tyler Blvd
- 1173 Meadowhill Ln Unit B
- 1173 Meadowhill Ln Unit C
- 1172 Meadowhill Ln Unit B
- 323 Bluebriar Trace
- 416 Veronica Ct






