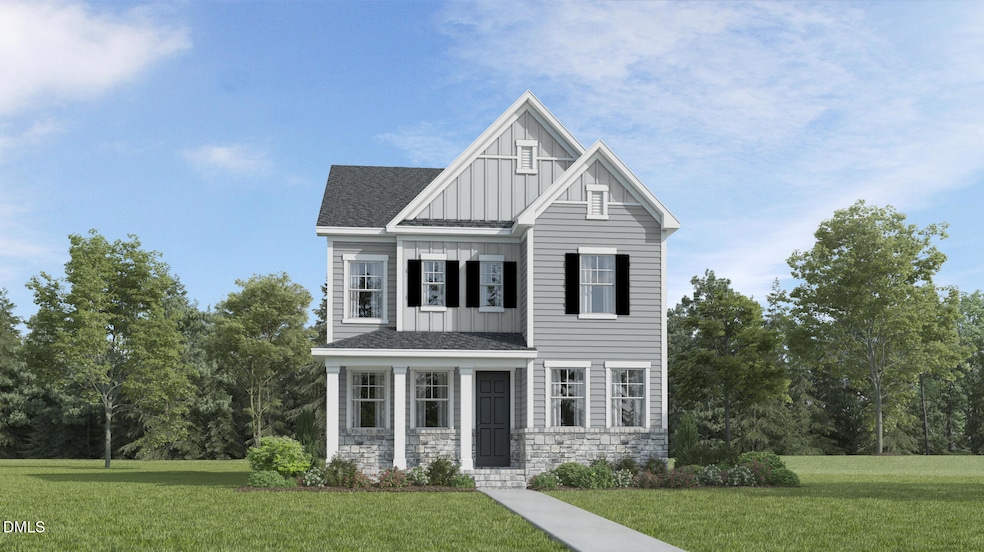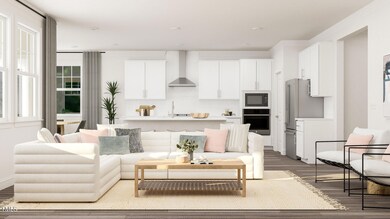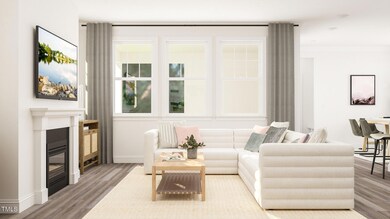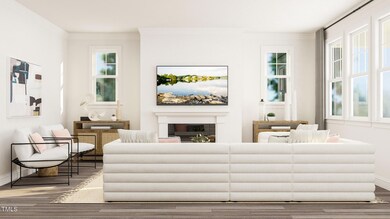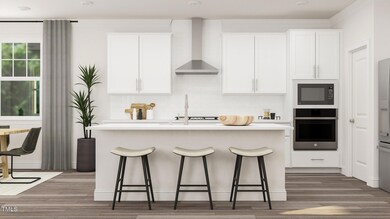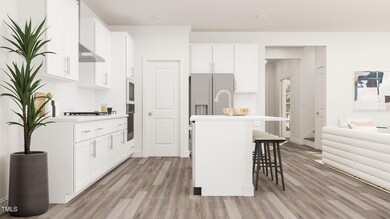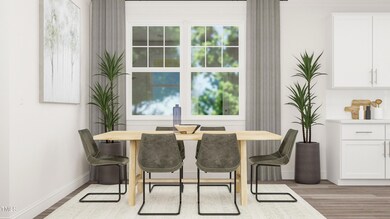2984 Ocean Sunrise Dr Wake Forest, NC 27587
Estimated payment $2,892/month
4
Beds
2.5
Baths
2,545
Sq Ft
$177
Price per Sq Ft
Highlights
- Remodeled in 2026
- Traditional Architecture
- High Ceiling
- Richland Creek Elementary School Rated A-
- Loft
- Great Room
About This Home
The Virginia in the Cottage collection at Rosedale. The gourmet kitchen overlooks the casual dining and great room providing an open feel for your entertaining needs. Homeowners enjoy the first floor Study with glass doors as well as a first floor guest suite. Owners suite includes a trey ceiling and a large walk-in closet. .Second floor features 2 large secondary bedrooms as well as a loft space. Screened porch offers a retreat after a busy day. Rosedale includes a large community pool. Pickleball courts and access to the future Wake Forest Greenway trail system.
Home Details
Home Type
- Single Family
Year Built
- Remodeled in 2026
Lot Details
- 4,792 Sq Ft Lot
HOA Fees
- $75 Monthly HOA Fees
Parking
- 2 Car Attached Garage
- Garage Door Opener
Home Design
- Home is estimated to be completed on 3/23/26
- Traditional Architecture
- Brick or Stone Mason
- Slab Foundation
- Frame Construction
- Architectural Shingle Roof
- Stone
Interior Spaces
- 2,545 Sq Ft Home
- 2-Story Property
- High Ceiling
- Insulated Windows
- Great Room
- Breakfast Room
- Loft
- Screened Porch
- Laundry on upper level
Kitchen
- Built-In Electric Oven
- Gas Cooktop
- Microwave
- Quartz Countertops
Flooring
- Carpet
- Tile
- Luxury Vinyl Tile
Bedrooms and Bathrooms
- 4 Bedrooms | 1 Main Level Bedroom
- Primary bedroom located on second floor
- Walk-In Closet
Schools
- Richland Creek Elementary School
- Wake Forest Middle School
- Wake Forest High School
Utilities
- Forced Air Zoned Heating and Cooling System
- Heating System Uses Natural Gas
- Tankless Water Heater
- High Speed Internet
Listing and Financial Details
- Assessor Parcel Number 1860383606
Community Details
Overview
- Charleston Association, Phone Number (919) 847-3003
- Built by Lennar Homes
- Rosedale Subdivision, Virginia Floorplan
Recreation
- Community Pool
Map
Create a Home Valuation Report for This Property
The Home Valuation Report is an in-depth analysis detailing your home's value as well as a comparison with similar homes in the area
Home Values in the Area
Average Home Value in this Area
Tax History
| Year | Tax Paid | Tax Assessment Tax Assessment Total Assessment is a certain percentage of the fair market value that is determined by local assessors to be the total taxable value of land and additions on the property. | Land | Improvement |
|---|---|---|---|---|
| 2025 | -- | $90,000 | $90,000 | -- |
Source: Public Records
Property History
| Date | Event | Price | List to Sale | Price per Sq Ft |
|---|---|---|---|---|
| 11/05/2025 11/05/25 | For Sale | $449,990 | -- | $174 / Sq Ft |
Source: Doorify MLS
Source: Doorify MLS
MLS Number: 10131761
Nearby Homes
- 2976 Ocean Sunrise Dr
- 2980 Ocean Sunrise Dr
- 2968 Ocean Sunrise Dr
- 2964 Ocean Sunrise Dr
- 2960 Ocean Sunrise Dr
- 2956 Ocean Sunrise Dr
- 2961 Ocean Sunrise Dr
- 2953 Ocean Sunrise Dr
- 3036 Hanging Valley Way
- 2944 Ocean Sunrise Dr
- 2945 Ocean Sunrise Dr
- 2940 Ocean Sunrise Dr
- 3016 Hanging Valley Way
- 1241 Coral Cay Bend
- 3012 Hanging Valley Way
- 1237 Coral Cay Bend
- 3008 Hanging Valley Way
- 1233 Coral Cay Bend
- 1229 Coral Cay Bend
- 2924 Ocean Sunrise Dr
- 413 Canyon Spring Trail
- 1733 White Rose Ln
- 5549 Mill Dam Rd
- 304 Canyon Spring Trail
- 1520 Foal Run Trail
- 248 Shingle Oak Rd
- 205 Plott Hound Ln
- 1817 Union Point Way
- 228 Plott Hound Ln
- 336 Plott Hound Ln
- 1861 Grandmaster Way
- 1728 Fern Hollow Trail
- 1709 Fern Hollow Trail
- 304 Trout Valley Rd
- 6332 Willowdell Dr
- 1001 Hornbuckle Ct
- 6208 Degrace Dr
- 434 Belgian Red Way
- 4508 Hayrick Ct
- 368 Spelt Ct
