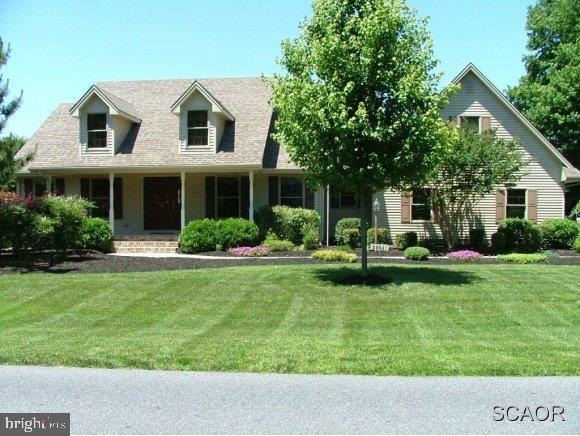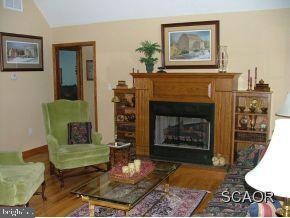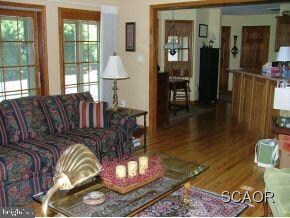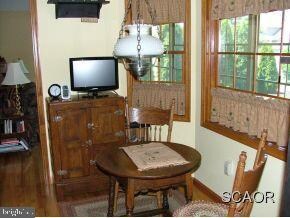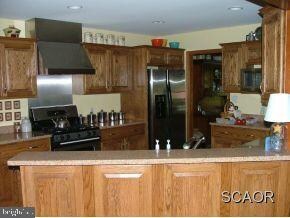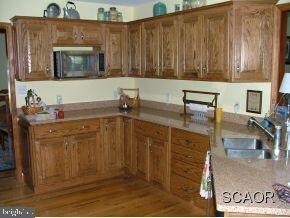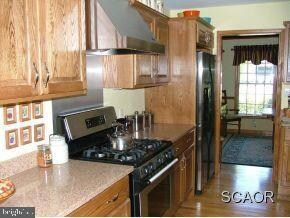
29841 Colony Dr Dagsboro, DE 19939
Highlights
- Marina
- Boat Ramp
- Lake Privileges
- Lord Baltimore Elementary School Rated A-
- Water Access
- Contemporary Architecture
About This Home
As of June 2012Beautifully maintained custom built home w/4BR, 2.5BA, spacious master suite, open living space w/vaulted ceiling, gourmet kitchen w/breakfast area, formal dining, hardwood floors, 3 season sunroom, beautifully landscaped. Community pool, tennis, beach and more.
Home Details
Home Type
- Single Family
Est. Annual Taxes
- $742
Year Built
- Built in 2002
Lot Details
- 0.3 Acre Lot
- Lot Dimensions are 105x125
- Landscaped
- Sprinkler System
- Cleared Lot
HOA Fees
- $75 Monthly HOA Fees
Home Design
- Contemporary Architecture
- Block Foundation
- Architectural Shingle Roof
- Vinyl Siding
- Stick Built Home
Interior Spaces
- 2,176 Sq Ft Home
- Property has 2 Levels
- Vaulted Ceiling
- Ceiling Fan
- Skylights
- Gas Fireplace
- Insulated Windows
- Window Screens
- Insulated Doors
- Living Room
- Dining Room
- Crawl Space
- Attic
Kitchen
- Breakfast Area or Nook
- Eat-In Kitchen
- Gas Oven or Range
- Range Hood
- <<microwave>>
- Ice Maker
- Dishwasher
Flooring
- Wood
- Carpet
Bedrooms and Bathrooms
- 4 Bedrooms
- Main Floor Bedroom
- En-Suite Primary Bedroom
Laundry
- Electric Dryer
- Washer
Parking
- Attached Garage
- Garage Door Opener
- Driveway
- Off-Street Parking
Outdoor Features
- Outdoor Shower
- Water Access
- Lake Privileges
- Outbuilding
Location
- Flood Risk
Utilities
- Forced Air Zoned Heating and Cooling System
- Cooling System Utilizes Bottled Gas
- Heating System Uses Propane
- Electric Water Heater
Listing and Financial Details
- Assessor Parcel Number 134-03.00-286.00
Community Details
Overview
- Bay Colony Subdivision
Amenities
- Community Center
Recreation
- Boat Ramp
- Boat Dock
- Marina
- Beach
- Tennis Courts
- Community Pool
Ownership History
Purchase Details
Home Financials for this Owner
Home Financials are based on the most recent Mortgage that was taken out on this home.Purchase Details
Home Financials for this Owner
Home Financials are based on the most recent Mortgage that was taken out on this home.Similar Homes in Dagsboro, DE
Home Values in the Area
Average Home Value in this Area
Purchase History
| Date | Type | Sale Price | Title Company |
|---|---|---|---|
| Deed | $379,900 | -- | |
| Deed | $379,900 | -- |
Mortgage History
| Date | Status | Loan Amount | Loan Type |
|---|---|---|---|
| Open | $206,000 | Stand Alone Refi Refinance Of Original Loan | |
| Closed | $25,000 | Unknown | |
| Closed | $240,000 | No Value Available | |
| Closed | $240,000 | No Value Available |
Property History
| Date | Event | Price | Change | Sq Ft Price |
|---|---|---|---|---|
| 07/17/2025 07/17/25 | For Sale | $645,000 | +69.8% | $552 / Sq Ft |
| 06/19/2012 06/19/12 | Sold | $379,900 | 0.0% | $175 / Sq Ft |
| 05/06/2012 05/06/12 | Pending | -- | -- | -- |
| 06/06/2011 06/06/11 | For Sale | $379,900 | -- | $175 / Sq Ft |
Tax History Compared to Growth
Tax History
| Year | Tax Paid | Tax Assessment Tax Assessment Total Assessment is a certain percentage of the fair market value that is determined by local assessors to be the total taxable value of land and additions on the property. | Land | Improvement |
|---|---|---|---|---|
| 2024 | $742 | $29,000 | $5,300 | $23,700 |
| 2023 | $741 | $29,000 | $5,300 | $23,700 |
| 2022 | $714 | $29,000 | $5,300 | $23,700 |
| 2021 | $755 | $29,000 | $5,300 | $23,700 |
| 2020 | $703 | $29,000 | $5,300 | $23,700 |
| 2019 | $1,002 | $29,000 | $5,300 | $23,700 |
| 2018 | $1,013 | $29,000 | $0 | $0 |
| 2017 | $1,044 | $29,000 | $0 | $0 |
| 2016 | $932 | $29,000 | $0 | $0 |
| 2015 | $952 | $29,000 | $0 | $0 |
| 2014 | $937 | $29,000 | $0 | $0 |
Agents Affiliated with this Home
-
JACLYN HICKMAN-HILLS

Seller's Agent in 2025
JACLYN HICKMAN-HILLS
JACK HICKMAN REAL ESTATE
(302) 745-3085
40 in this area
77 Total Sales
-
Kim Hook

Seller's Agent in 2012
Kim Hook
RE/MAX
(302) 462-5504
17 in this area
189 Total Sales
-
Shirley Kalvinsky

Buyer's Agent in 2012
Shirley Kalvinsky
Jack Lingo - Rehoboth
(302) 227-3883
7 in this area
81 Total Sales
Map
Source: Bright MLS
MLS Number: 1001208830
APN: 134-03.00-286.00
- 29869 Colony Dr
- 29601 Carnoustie Ct Unit 902
- 29586 Carnoustie Ct Unit 1204
- 29687 Sawmill Dr
- 29606 Carnoustie Ct Unit 1102
- Lot 40 Sawtooth Ct
- 34749 Timber Ct
- 34741 Timber Ct
- 34325 Indian River Dr
- 34312 Indian River Dr
- J3 Quail Ln
- 29562 Turnberry Dr
- 29474 Turnberry Dr
- 29664 Colony Dr Unit F-11
- 34410 Clam Rake Ln
- 608 Saint Andrews Ct
- 606 Saint Andrews Ct
- 412 N Creek Cir
- 34897 Seagrass Plantation Ln
- 30106 Pelican Beach Cove
