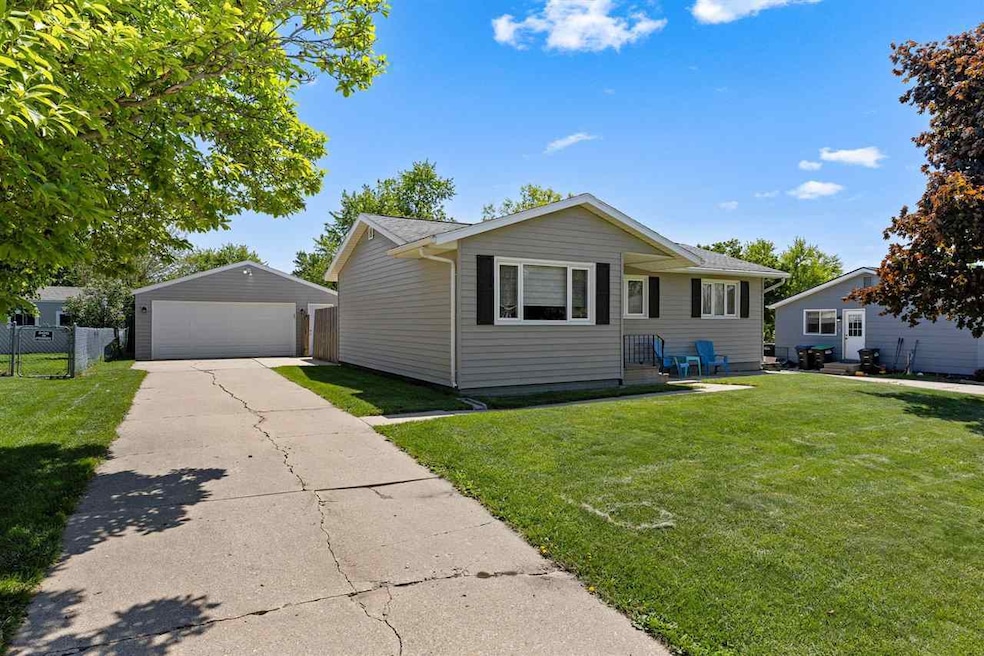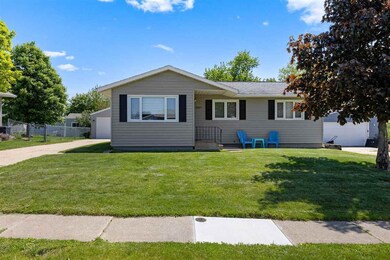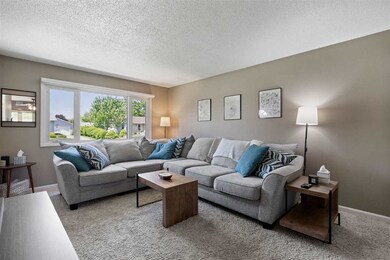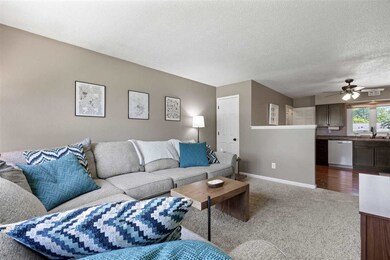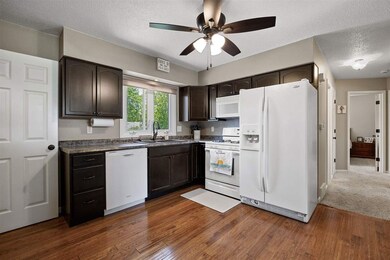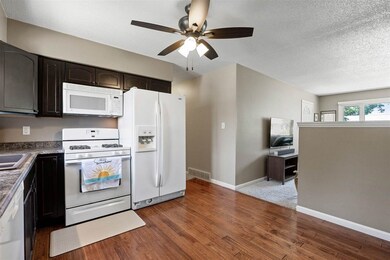
2985 4th St Marion, IA 52302
Highlights
- Ranch Style House
- Fenced Yard
- Living Room
- Linn-Mar High School Rated A-
- Patio
- Property is near schools
About This Home
As of July 2025Welcome to 2985 4th St in the heart of Marion! This move-in ready 3-bedroom, 1.5-bath ranch home offers about 1,514 total finished square feet and is full of functional living space, thoughtful updates, and charm. Step into a bright and cozy main-level living room that flows into the combined kitchen and dining area—perfect for everyday living. The kitchen comes equipped with all appliances, including a dishwasher, microwave, range/oven, refrigerator, washer, and dryer. The finished lower level adds a spacious family room to enjoy which includes a built in wet bar. Outside, enjoy a fenced-in yard, patio, and detached 2-car garage, offering great privacy and outdoor space for entertaining, pets, or gardening. Located within the Linn-Mar School District and close to shopping, parks, and schools, this home blends comfort and convenience. Don’t miss out on this Marion gem, schedule your private showing today!
Last Buyer's Agent
Nonmember NONMEMBER
NONMEMBER
Home Details
Home Type
- Single Family
Est. Annual Taxes
- $3,266
Year Built
- Built in 1971
Lot Details
- 7,405 Sq Ft Lot
- Fenced Yard
Parking
- 2 Parking Spaces
Home Design
- Ranch Style House
- Frame Construction
Interior Spaces
- Family Room Downstairs
- Living Room
- Combination Kitchen and Dining Room
- Finished Basement
- Laundry in Basement
Kitchen
- Oven or Range
- Microwave
- Dishwasher
Bedrooms and Bathrooms
- 3 Main Level Bedrooms
Laundry
- Dryer
- Washer
Outdoor Features
- Patio
Location
- Property is near schools
- Property is near shops
Schools
- Novak Elementary School
- Excelsior Middle School
- Linn Mar High School
Utilities
- Central Air
- Heating System Uses Gas
- Water Softener is Owned
- Internet Available
Community Details
- Linnwood Acres 1St Subdivision
Listing and Financial Details
- Assessor Parcel Number 11-25-4-53-014-0-0000
Ownership History
Purchase Details
Home Financials for this Owner
Home Financials are based on the most recent Mortgage that was taken out on this home.Purchase Details
Home Financials for this Owner
Home Financials are based on the most recent Mortgage that was taken out on this home.Purchase Details
Home Financials for this Owner
Home Financials are based on the most recent Mortgage that was taken out on this home.Similar Homes in Marion, IA
Home Values in the Area
Average Home Value in this Area
Purchase History
| Date | Type | Sale Price | Title Company |
|---|---|---|---|
| Warranty Deed | $179,000 | None Available | |
| Warranty Deed | $130,500 | None Available | |
| Warranty Deed | $99,500 | -- |
Mortgage History
| Date | Status | Loan Amount | Loan Type |
|---|---|---|---|
| Open | $135,000 | New Conventional | |
| Closed | $10,000 | Stand Alone Second | |
| Closed | $9,000 | Stand Alone Second | |
| Closed | $135,000 | New Conventional | |
| Previous Owner | $130,000 | Future Advance Clause Open End Mortgage | |
| Previous Owner | $114,750 | New Conventional | |
| Previous Owner | $114,750 | New Conventional | |
| Previous Owner | $115,995 | FHA | |
| Previous Owner | $102,000 | Fannie Mae Freddie Mac | |
| Previous Owner | $80,000 | New Conventional | |
| Closed | $20,000 | No Value Available |
Property History
| Date | Event | Price | Change | Sq Ft Price |
|---|---|---|---|---|
| 07/18/2025 07/18/25 | Sold | $215,000 | 0.0% | $142 / Sq Ft |
| 07/11/2025 07/11/25 | Pending | -- | -- | -- |
| 06/05/2025 06/05/25 | For Sale | $215,000 | -- | $142 / Sq Ft |
Tax History Compared to Growth
Tax History
| Year | Tax Paid | Tax Assessment Tax Assessment Total Assessment is a certain percentage of the fair market value that is determined by local assessors to be the total taxable value of land and additions on the property. | Land | Improvement |
|---|---|---|---|---|
| 2023 | $3,266 | $172,200 | $29,400 | $142,800 |
| 2022 | $3,114 | $147,200 | $29,400 | $117,800 |
| 2021 | $3,138 | $147,200 | $29,400 | $117,800 |
| 2020 | $3,138 | $117,500 | $29,400 | $88,100 |
| 2019 | $2,604 | $117,500 | $29,400 | $88,100 |
| 2018 | $2,502 | $115,400 | $29,400 | $86,000 |
| 2017 | $2,470 | $111,200 | $29,400 | $81,800 |
| 2016 | $2,400 | $111,200 | $29,400 | $81,800 |
| 2015 | $2,319 | $111,200 | $29,400 | $81,800 |
| 2014 | $2,132 | $111,200 | $29,400 | $81,800 |
| 2013 | $2,030 | $111,200 | $29,400 | $81,800 |
Agents Affiliated with this Home
-
Grace Laubenthal
G
Seller's Agent in 2025
Grace Laubenthal
Lepic-Kroeger, REALTORS
(319) 519-4141
26 Total Sales
-
Monica Hayes

Seller Co-Listing Agent in 2025
Monica Hayes
Lepic-Kroeger, REALTORS
(319) 519-0569
672 Total Sales
-
N
Buyer's Agent in 2025
Nonmember NONMEMBER
NONMEMBER
Map
Source: Iowa City Area Association of REALTORS®
MLS Number: 202503688
APN: 11254-53014-00000
- 3210 5th St
- 2705 Ridgeview Way Unit 2705
- 2635 6th St Unit 2635
- 615 34th Ave
- 310 34th Ave
- 2710 Pheasant Ridge Ct Unit 2710
- 322 Durango Dr
- 735 34th Ave
- 765 34th Ave
- 350 Durango Dr
- 440 Onyx Ave
- 780 Magnolia Ln Unit 4
- 0 Tower Terr Rd 3rd St 1ac Unit 202402140
- 0 Tower Terr Rd 3rd St 2 71ac Unit 202402141
- 0 Tower Terr Rd 3rd St 3 71ac Unit 202402142
- 335 W 34th Ave
- 640 Magnolia Ln Unit 1
- 2095 Geode St
- 1990 Geode St
- 750 Hampshire Dr
