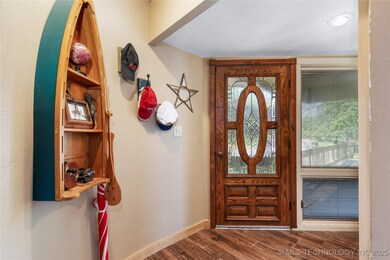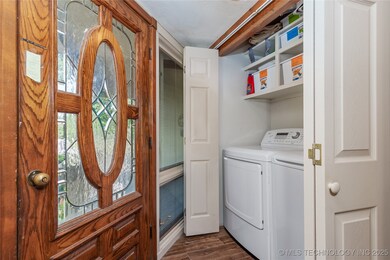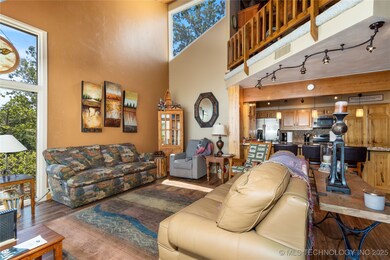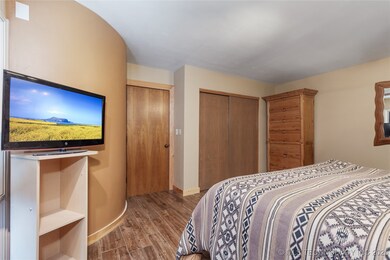
Estimated payment $3,063/month
Highlights
- Marina
- Boat Ramp
- Waterfront
- Docks
- Gated Community
- Deck
About This Home
Lake front Hi-Point condo #422, sleeps 8. Open concept and fully furnished, this condo features 2 bedrooms, 2 lofts (one loft office / sofa sleeper), a large primary bedroom/ walk in closet. Two full baths, one with large jacuzzi tub, laundry has a large capacity washer & dryer. This charming community amenities offer a pool, hot tub, tennis court and a guest dock. Included with this condo is #16, a 30' boat slip/lift in the the community dock. Just a golf cart ride away from the Battlefield Golf Course & Shangri La Resort & The Anchor. Don't miss this opportunity to relax & play on Grand Lake.
Property Details
Home Type
- Condominium
Est. Annual Taxes
- $1,459
Year Built
- Built in 1982
Lot Details
- Waterfront
- South Facing Home
- Electric Fence
HOA Fees
- $643 Monthly HOA Fees
Parking
- Driveway
Home Design
- Split Level Home
- Slab Foundation
- Fiberglass Roof
- Steel Beams
- HardiePlank Type
- Asphalt
Interior Spaces
- 1,670 Sq Ft Home
- 3-Story Property
- High Ceiling
- Ceiling Fan
- Wood Frame Window
Kitchen
- <<OvenToken>>
- <<builtInRangeToken>>
- <<microwave>>
- Ice Maker
- Dishwasher
- Granite Countertops
- Disposal
Flooring
- Carpet
- Tile
Bedrooms and Bathrooms
- 2 Bedrooms
- 2 Full Bathrooms
Laundry
- Dryer
- Washer
Home Security
Outdoor Features
- Water Access
- Boat Ramp
- Docks
- Deck
- Rain Gutters
Schools
- Grove Elementary And Middle School
- Grove High School
Utilities
- Zoned Heating and Cooling
- Heat Pump System
- Programmable Thermostat
- Electric Water Heater
- High Speed Internet
Listing and Financial Details
- Exclusions: Owners clothes and personal items
Community Details
Overview
- Association fees include maintenance structure, sewer, trash, water
- Hi Point Estates Subdivision
Recreation
- Marina
- Tennis Courts
- Community Pool
Pet Policy
- Pets Allowed
Security
- Gated Community
- Fire and Smoke Detector
Map
Home Values in the Area
Average Home Value in this Area
Property History
| Date | Event | Price | Change | Sq Ft Price |
|---|---|---|---|---|
| 07/07/2025 07/07/25 | Price Changed | $415,000 | -4.6% | $249 / Sq Ft |
| 05/19/2025 05/19/25 | For Sale | $435,000 | -- | $260 / Sq Ft |
Similar Homes in Afton, OK
Source: MLS Technology
MLS Number: 2521581
- 29898 S 566 Rd Unit 411
- 29910 94 Dr W Unit 1 & 2
- 1606 Privateer Ln
- 29991 S 567 Rd
- 29993 S 567 Rd
- 0 E Hwy 125 Unit 2524384
- 2 Dogwood Ln
- 4 Tulsa Dr
- Lot #9 Airport Rd
- Lot#4 Airport Rd
- Lot #8 Airport Rd
- Lot #7 Airport Rd
- Lot #6 Airport Rd
- Lot #5 Airport Rd
- 0 Tbd Airport Road-Lot 5 Blk 22 Rd Unit 25-736
- 43 Fort Scott Ln
- 25 Grand Unit 3D
- 56798 E Highway 125
- 22 Vinita Cir
- 25 Grand Lake Dr Unit 2B
- 27950 S Hwy 125 Unit 14-1
- 221 Anchor Rd
- 63161 E 291 Rd Unit 63163
- 442 N 1st St
- 800 N Brewer St
- 226 S Adair Estates St
- 441501 E 380 Rd
- 9292 N 440 Rd
- 305 Rivercrest Unit ID1221938P
- 522 Birmingham St SW
- 502 Birmingham St SW
- 501 2nd Ave SW
- 523 Eagle Dr
- 494 N Main St
- 8148 Randall Ln Unit 11
- 8148 Randall Ln Unit 5
- 8148 Randall Ln Unit 8
- 8148 Randall Ln Unit 12
- 501 W Arkansas St
- 507 W Arkansas St






