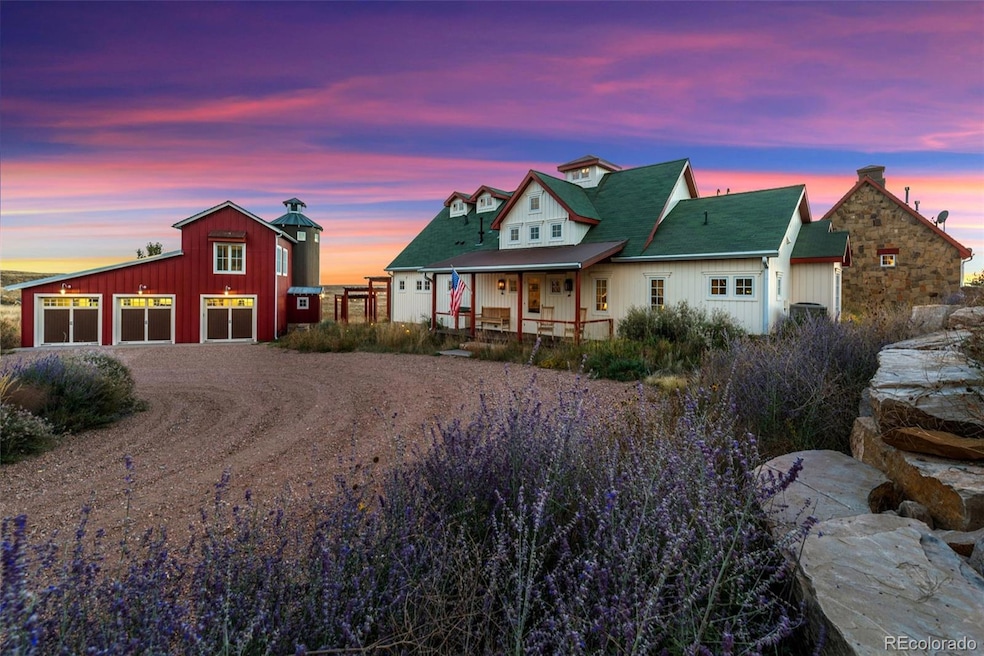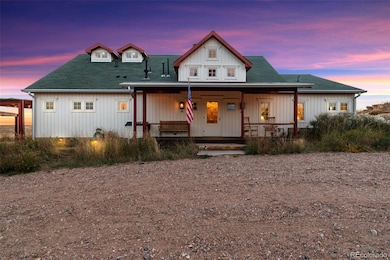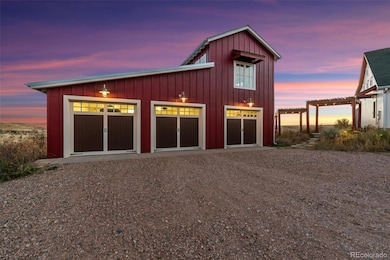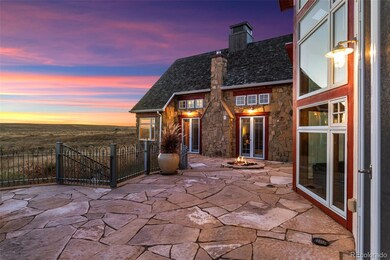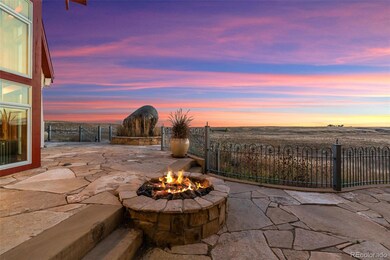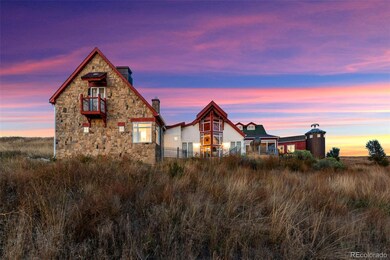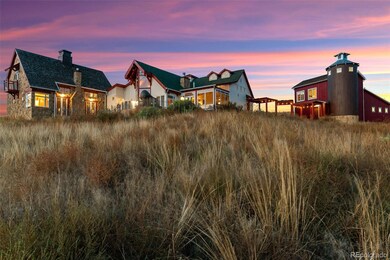Estimated payment $13,929/month
Highlights
- Hot Property
- 37.36 Acre Lot
- Fireplace in Bedroom
- Primary Bedroom Suite
- Open Floorplan
- Secluded Lot
About This Home
Luxury 38-Acre Estate • Borders Pawnee National Grasslands • Fiber Internet for Remote Work • 30 min to Fort Collins • Under 1 hr to DIA. Experience the rare combination of privacy, luxury, and Colorado landscape in this 38-acre custom estate in Ault, Colorado. Backing directly to the Pawnee National Grasslands, this exceptional home offers sweeping panoramic views and peaceful seclusion while still providing convenient access—only 30 minutes to Fort Collins and less than an hour to Denver International Airport.
Designed for comfort and sophistication, the home features a dramatic great room with exposed beamwork and floor-to-ceiling windows framing the surrounding vistas. The gourmet kitchen includes GE Monogram appliances, custom hickory cabinetry, a spacious island, and open flow into the dining area, three-seasons room, and great room—ideal for entertaining or quiet evenings.
A private library and a game room extend the home’s versatile living spaces. The primary suite includes a cozy reading nook, gas fireplace, five-piece spa bath with jetted tub and steam shower, and a loft with balcony views over the Grasslands. The home’s year-round indoor greenhouse adds a unique touch for those who enjoy gardening.
Above the heated three-car garage, a separate studio apartment offers flexible options for guests, multigenerational living, or a professional home office. Reliable high-speed fiber internet supports remote work with ease.
Mechanical systems are top-tier, including radiant in-floor heat, multi-zone air conditioning, dual propane tanks, and two private wells with premium water filtration. Outdoors, a seasonal stream winds through the property, offering tranquil natural soundscapes and stunning sunrise-to-sunset views.
This remarkable Northern Colorado estate represents the best of Northern Colorado living—luxury craftsmanship, modern amenities, and breathtaking open space—just minutes from town conveniences and major Front Range destinations.
Listing Agent
Kentwood Real Estate Northern Properties Brokerage Email: sarahcase.tyler@gmail.com,970-800-1166 License #100067947 Listed on: 11/11/2025

Home Details
Home Type
- Single Family
Est. Annual Taxes
- $3,039
Year Built
- Built in 2006
Lot Details
- 37.36 Acre Lot
- Home fronts a stream
- Rock Outcropping
- Suitable For Grazing
- Secluded Lot
- Lot Has A Rolling Slope
- Subdivision Possible
- Property is zoned Ag
Parking
- 3 Car Garage
- Heated Garage
- Exterior Access Door
Home Design
- Slab Foundation
- Composition Roof
- Wood Siding
Interior Spaces
- 4,637 Sq Ft Home
- 1-Story Property
- Open Floorplan
- Sound System
- Bar Fridge
- Vaulted Ceiling
- Gas Fireplace
- Smart Window Coverings
- Great Room with Fireplace
- 2 Fireplaces
- Dining Room
- Home Office
- Game Room
Kitchen
- Double Oven
- Range with Range Hood
- Warming Drawer
- Microwave
- Dishwasher
- Kitchen Island
- Granite Countertops
- Disposal
Flooring
- Wood
- Carpet
- Tile
Bedrooms and Bathrooms
- 3 Main Level Bedrooms
- Fireplace in Bedroom
- Primary Bedroom Suite
- En-Suite Bathroom
- Walk-In Closet
- Jack-and-Jill Bathroom
- Steam Shower
Laundry
- Laundry Room
- Dryer
- Washer
Home Security
- Smart Thermostat
- Fire and Smoke Detector
Outdoor Features
- Balcony
- Covered Patio or Porch
- Outdoor Water Feature
- Fire Pit
Schools
- Highland Elementary And Middle School
- Highland School
Farming
- Livestock Fence
- Pasture
Utilities
- Forced Air Heating and Cooling System
- Humidifier
- Radiant Heating System
- Propane
- Well
- Tankless Water Heater
- Septic Tank
- High Speed Internet
- Phone Available
- Cable TV Available
Community Details
- No Home Owners Association
- Property is near a preserve or public land
Listing and Financial Details
- Exclusions: Seller's Personal Property.
- Assessor Parcel Number R8989473
Map
Home Values in the Area
Average Home Value in this Area
Property History
| Date | Event | Price | List to Sale | Price per Sq Ft |
|---|---|---|---|---|
| 11/11/2025 11/11/25 | For Sale | $2,600,000 | -25.7% | $561 / Sq Ft |
| 08/22/2025 08/22/25 | For Sale | $3,500,000 | -- | $755 / Sq Ft |
Source: REcolorado®
MLS Number: 5671988
- 0 Weld County Road 90
- 0 Lot J County Road 43 and 96 Unit 1023861
- 1 County Road 78
- 0 County Road 80 Unit 1043209
- 29720 County Road 78
- 0 Country Road 78 Unit 973891
- 2 County Road 51
- 23611 Cr 90
- 0 County Road 78 Unit 11184898
- 0 County Road 78 Unit 17154861
- 0 Lot I County Road 43 and 96 Unit 1023862
- 39445 Main St
- 39629 A Blvd
- 39236 Boulevard E
- 37021 County Road 65
- 0 Cr 90 Parcel 1
- 0 Parcel 3 Cr 90
- 36775 County Road 53
- 0 County Road 55 Unit 1036127
- 0 County Road 55 Unit REC2226577
- 2208 N 10th Ave
- 312 9th St Unit A
- 312 9th St Unit B
- 1203 2nd St Unit A
- 609 8th Ave
- 627 1/2 8th Ave
- 320 13th Ave Unit B
- 401 16th Ave Ct
- 1100 8th Ave
- 304 19th Ave Ct
- 304 19th Avenue Ct
- 1315 6th Ave
- 1009 13th Ave
- 506 16th St
- 811 15th St
- 1515 7th Ave
- 1540 8th Ave
- 2123 Wedgewood Dr
- 509 18th St
- 2133 Wedgewood Ct Unit Bedroom #3
