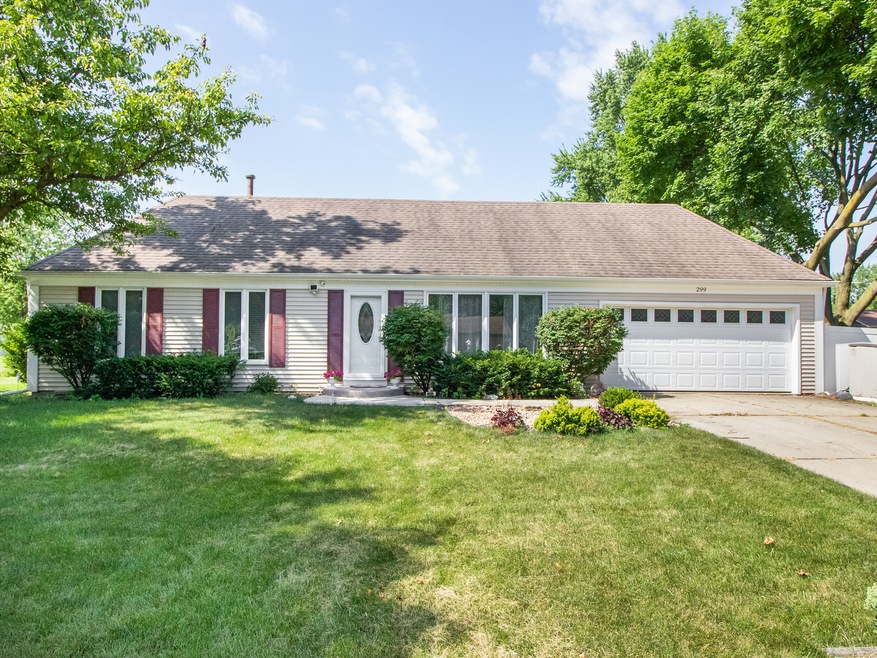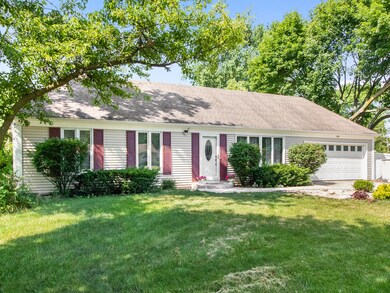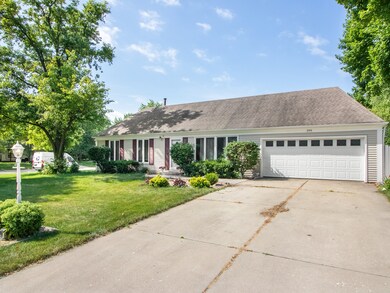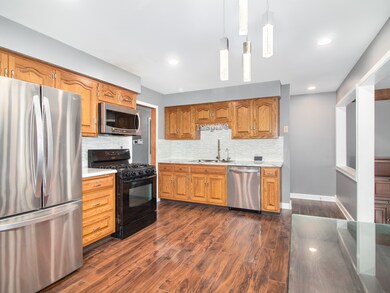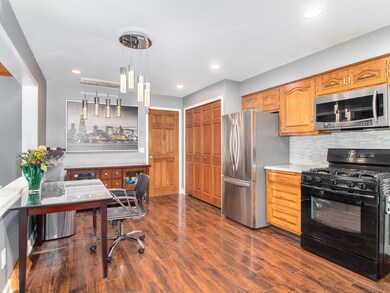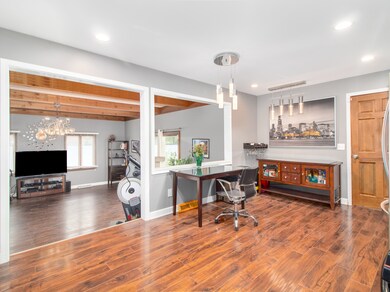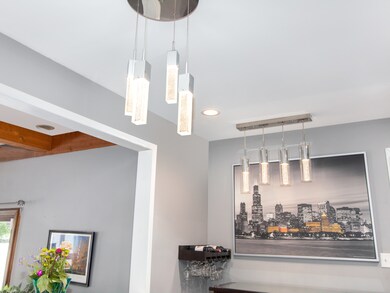
299 Boulder Hill Pass Montgomery, IL 60538
Boulder Hill NeighborhoodHighlights
- Deck
- Recreation Room
- Wood Flooring
- Oswego High School Rated A-
- Ranch Style House
- Corner Lot
About This Home
As of November 2019Welcome home! This beautiful ranch in boulder hill is truly move in ready! Upgraded kitchen, open concept home.Large (20x20) family room the gives you access to the expansive backyard surrounded by a 6 foot privacy fence. The master bedroom with full bathroom along with the 2 additional bedrooms. A fully finished basement with an additional bedroom/craft room. Hot water heater (2013) ac/furnace (2017) front step and walkway (2019) gutters and aluminum wrapped outdoor trim (2017). Upgraded light fixtures, faucets and more! Home is move in ready. Quick close possible
Last Agent to Sell the Property
john greene, Realtor License #475147609 Listed on: 09/03/2019

Home Details
Home Type
- Single Family
Est. Annual Taxes
- $7,341
Year Built
- 1971
Lot Details
- Fenced Yard
- Corner Lot
Parking
- Attached Garage
- Garage Transmitter
- Garage Door Opener
- Driveway
- Parking Included in Price
- Garage Is Owned
Home Design
- Ranch Style House
- Slab Foundation
- Asphalt Shingled Roof
- Vinyl Siding
Interior Spaces
- Wood Burning Fireplace
- Workroom
- Recreation Room
- Wood Flooring
- Finished Basement
- Basement Fills Entire Space Under The House
Kitchen
- Breakfast Bar
- Oven or Range
- <<microwave>>
- Dishwasher
- Disposal
Bedrooms and Bathrooms
- Primary Bathroom is a Full Bathroom
- Separate Shower
Laundry
- Dryer
- Washer
Outdoor Features
- Deck
Utilities
- Forced Air Heating and Cooling System
- Heating System Uses Gas
Listing and Financial Details
- Homeowner Tax Exemptions
- $6,000 Seller Concession
Ownership History
Purchase Details
Home Financials for this Owner
Home Financials are based on the most recent Mortgage that was taken out on this home.Purchase Details
Home Financials for this Owner
Home Financials are based on the most recent Mortgage that was taken out on this home.Purchase Details
Home Financials for this Owner
Home Financials are based on the most recent Mortgage that was taken out on this home.Purchase Details
Similar Homes in the area
Home Values in the Area
Average Home Value in this Area
Purchase History
| Date | Type | Sale Price | Title Company |
|---|---|---|---|
| Warranty Deed | $222,000 | Attorney | |
| Warranty Deed | $200,000 | Fatic | |
| Warranty Deed | $165,000 | Multiple | |
| Interfamily Deed Transfer | -- | -- |
Mortgage History
| Date | Status | Loan Amount | Loan Type |
|---|---|---|---|
| Open | $218,600 | New Conventional | |
| Closed | $217,979 | FHA | |
| Previous Owner | $26,625 | Credit Line Revolving | |
| Previous Owner | $160,000 | Adjustable Rate Mortgage/ARM | |
| Previous Owner | $162,011 | FHA |
Property History
| Date | Event | Price | Change | Sq Ft Price |
|---|---|---|---|---|
| 11/08/2019 11/08/19 | Sold | $222,000 | +0.9% | $144 / Sq Ft |
| 09/26/2019 09/26/19 | Pending | -- | -- | -- |
| 09/22/2019 09/22/19 | Price Changed | $220,000 | -2.2% | $143 / Sq Ft |
| 09/11/2019 09/11/19 | Price Changed | $225,000 | -1.7% | $146 / Sq Ft |
| 09/03/2019 09/03/19 | For Sale | $229,000 | +14.5% | $149 / Sq Ft |
| 09/11/2015 09/11/15 | Sold | $200,000 | -2.4% | $130 / Sq Ft |
| 08/07/2015 08/07/15 | Pending | -- | -- | -- |
| 08/02/2015 08/02/15 | Price Changed | $205,000 | -1.9% | $133 / Sq Ft |
| 07/27/2015 07/27/15 | For Sale | $209,000 | +26.7% | $136 / Sq Ft |
| 04/26/2013 04/26/13 | Sold | $165,000 | -0.5% | $107 / Sq Ft |
| 01/28/2013 01/28/13 | Pending | -- | -- | -- |
| 01/24/2013 01/24/13 | For Sale | $165,900 | -- | $108 / Sq Ft |
Tax History Compared to Growth
Tax History
| Year | Tax Paid | Tax Assessment Tax Assessment Total Assessment is a certain percentage of the fair market value that is determined by local assessors to be the total taxable value of land and additions on the property. | Land | Improvement |
|---|---|---|---|---|
| 2024 | $7,341 | $98,743 | $23,599 | $75,144 |
| 2023 | $6,722 | $87,383 | $20,884 | $66,499 |
| 2022 | $6,722 | $81,667 | $19,518 | $62,149 |
| 2021 | $6,474 | $76,324 | $18,241 | $58,083 |
| 2020 | $6,266 | $73,388 | $17,539 | $55,849 |
| 2019 | $5,931 | $68,777 | $17,539 | $51,238 |
| 2018 | $5,410 | $62,758 | $16,004 | $46,754 |
| 2017 | $5,235 | $57,841 | $14,750 | $43,091 |
| 2016 | $4,823 | $53,065 | $13,532 | $39,533 |
| 2015 | $4,638 | $49,135 | $12,530 | $36,605 |
| 2014 | -- | $47,245 | $12,048 | $35,197 |
| 2013 | -- | $49,731 | $12,682 | $37,049 |
Agents Affiliated with this Home
-
Nathan Stillwell

Seller's Agent in 2019
Nathan Stillwell
john greene Realtor
(815) 762-1325
627 Total Sales
-
william stillwell

Seller Co-Listing Agent in 2019
william stillwell
john greene Realtor
1 in this area
78 Total Sales
-
Jennifer Corso

Buyer's Agent in 2019
Jennifer Corso
Charles Rutenberg Realty of IL
(630) 363-8855
1 in this area
15 Total Sales
-
Diana Secor
D
Seller's Agent in 2015
Diana Secor
eXp Realty
2 in this area
22 Total Sales
-
Eva Turnquist

Buyer's Agent in 2015
Eva Turnquist
HOMES BY ...LLC
(630) 848-7653
1 in this area
23 Total Sales
-
M
Seller's Agent in 2013
Michael Cluck
REMAX Excels
Map
Source: Midwest Real Estate Data (MRED)
MLS Number: MRD10504252
APN: 03-09-154-022
- 4 Circle Ct
- 65 Old Post Rd
- 115 Circle Dr W
- 545 Waterford Dr
- 24 Cayman Dr
- 533 Waterford Dr
- 407 Anthony Ct
- 508 Victoria Ln
- 75 Pueblo Rd Unit 18
- 475 Waubonsee Circle Ct Unit 2
- 63 Sierra Rd
- 15 Crescent Ct
- 33 Seneca Dr
- 361 Cascade Ln Unit 1
- 12 Scarsdale Rd Unit 7
- 459 Waubonsee Cir
- 245 Grays Dr Unit 2
- 310 Cascade Ln Unit 310
- Parcel 004 & 003 Illinois 25
- 406 Cascade Ln Unit 3
