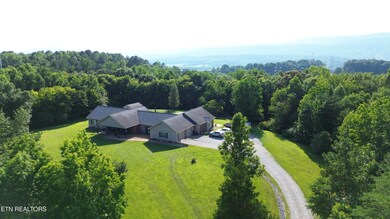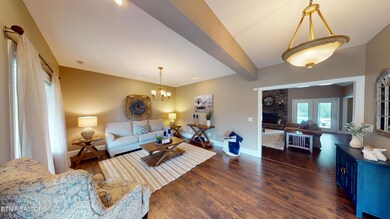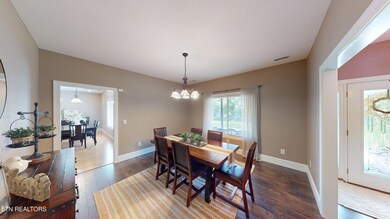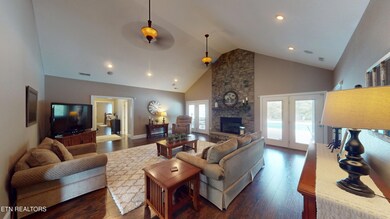
299 Boxwood Ln Dayton, TN 37321
Estimated payment $6,919/month
Highlights
- In Ground Pool
- Countryside Views
- Private Lot
- 34.8 Acre Lot
- Contemporary Architecture
- Main Floor Primary Bedroom
About This Home
Sprawling Executive Home on 35 Private Acres!
Discover the epitome of luxury and comfort with this quality-built, nearly 5,000 sq ft home, designed to be your forever sanctuary. Nestled on almost 35 unrestricted acres, this one-level masterpiece offers privacy and convenience, located just minutes from hospitals, restaurants, and more.
• No stairs! Ideal for all stages of life.
• Spacious formal living and dining rooms.
• Inviting den with fireplace for cozy evenings.
• Bright sunroom overlooking your private retreat.
• In-ground pool with pool house/bath, perfect for summer gatherings.
• Over 50' of covered porch space to enjoy serene views.
• Oversized double garage and abundant storage throughout.
• Bonus space for added flexibility.
• Unique, innovative crawl space, for enhanced home functionality.
Secluded yet central, this property is an entertainer's dream and a peaceful oasis at the same time. With room to roam, expand, develop, or simply enjoy, it's the perfect balance of elegance and practicality.
Schedule your private tour today and experience this exceptional home for yourself!
Listing Agent
Keller Williams Ridge to River License #256449 Listed on: 06/26/2025

Home Details
Home Type
- Single Family
Est. Annual Taxes
- $3,264
Year Built
- Built in 2006
Lot Details
- 34.8 Acre Lot
- Private Lot
- Lot Has A Rolling Slope
Parking
- 2 Car Attached Garage
- Side Facing Garage
Home Design
- Contemporary Architecture
- Block Foundation
- Vinyl Siding
Interior Spaces
- 4,182 Sq Ft Home
- Ceiling Fan
- Gas Log Fireplace
- Vinyl Clad Windows
- Insulated Windows
- Formal Dining Room
- Home Office
- Bonus Room
- Countryside Views
- Crawl Space
Kitchen
- Eat-In Kitchen
- <<selfCleaningOvenToken>>
- Range<<rangeHoodToken>>
- <<microwave>>
- Dishwasher
Flooring
- Laminate
- Tile
Bedrooms and Bathrooms
- 4 Bedrooms
- Primary Bedroom on Main
- Walk-In Closet
- 3 Full Bathrooms
- Walk-in Shower
Laundry
- Laundry Room
- Washer and Dryer Hookup
Outdoor Features
- In Ground Pool
- Covered patio or porch
- Outdoor Storage
- Storage Shed
Schools
- Frazier Elementary School
- Rhea Middle School
- Rhea County High School
Utilities
- Zoned Heating and Cooling System
- Heating System Uses Natural Gas
- Septic Tank
Community Details
- No Home Owners Association
Listing and Financial Details
- Assessor Parcel Number 083 036.11
Map
Home Values in the Area
Average Home Value in this Area
Tax History
| Year | Tax Paid | Tax Assessment Tax Assessment Total Assessment is a certain percentage of the fair market value that is determined by local assessors to be the total taxable value of land and additions on the property. | Land | Improvement |
|---|---|---|---|---|
| 2024 | $3,264 | $242,025 | $65,100 | $176,925 |
| 2023 | $3,058 | $135,600 | $40,800 | $94,800 |
| 2022 | $3,058 | $135,600 | $40,800 | $94,800 |
| 2021 | $3,058 | $135,600 | $40,800 | $94,800 |
| 2020 | $3,058 | $135,600 | $40,800 | $94,800 |
| 2019 | $2,978 | $135,600 | $40,800 | $94,800 |
| 2018 | $2,835 | $129,050 | $42,650 | $86,400 |
| 2017 | $2,835 | $129,050 | $42,650 | $86,400 |
| 2016 | $2,835 | $129,050 | $42,650 | $86,400 |
| 2015 | $2,706 | $129,050 | $42,650 | $86,400 |
| 2014 | $2,706 | $129,050 | $42,650 | $86,400 |
| 2013 | -- | $129,050 | $42,650 | $86,400 |
Property History
| Date | Event | Price | Change | Sq Ft Price |
|---|---|---|---|---|
| 06/26/2025 06/26/25 | For Sale | $1,200,000 | -- | $287 / Sq Ft |
Purchase History
| Date | Type | Sale Price | Title Company |
|---|---|---|---|
| Deed | $159,654 | -- |
Similar Homes in Dayton, TN
Source: East Tennessee REALTORS® MLS
MLS Number: 1306225
APN: 083-036.11
- 211 Mockingbird Ln
- 250 Mockingbird Ln
- 236 Mockingbird Ln
- 4 Brookstone Heights Ln
- 04 Brookstone Heights Ln
- 0 Brookstone Heights Ln
- 291 Hurst Ln
- 1044 Ashley Ln
- 0 Ashley Ln Unit 1513132
- 146 Hunters Walk
- 914 Indian Hills Dr
- 0 White Oak Rd Unit 20250048
- 363 Hidden Hills Dr
- 0 Hidden Hills Dr Unit 20245409
- 1121 Walnut Grove Church Rd
- 399 Virginia St
- 324 Lilac Ave
- 161 Abigayle Way
- 122 Creamery Way
- 7592 Grasshopper Rd
- 4993 Old State Hwy 28
- 1235 Bentley Ln
- 918 Rocky Mount Rd
- 2108 Congress Pkwy S
- 1721 W Madison Ave
- 7360 Tiercel Dr
- 417 Chester St
- 4415 Frontage Rd NW
- 2388 Villa Dr NW
- 3925 Adkisson Dr NW
- 1345 Midway Rd
- 2629 Sweet Bay Cir NW
- 3705 Adkisson Dr NW
- 250 Mt Della Rd Unit ID1094258P
- 611 Sunset Valley Dr






