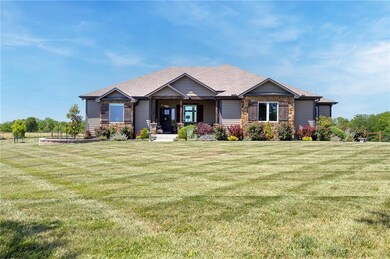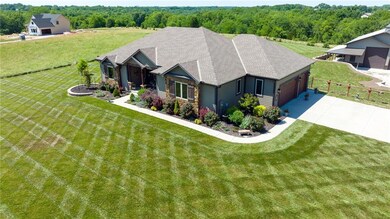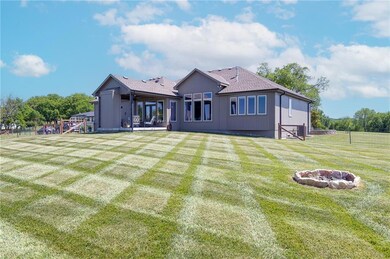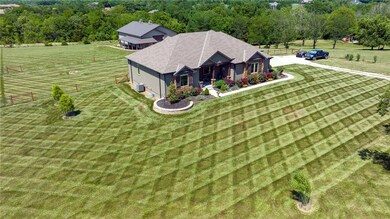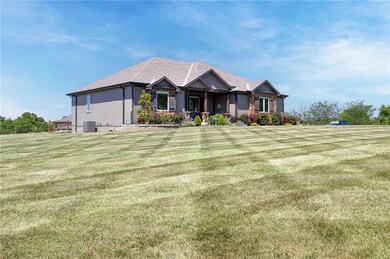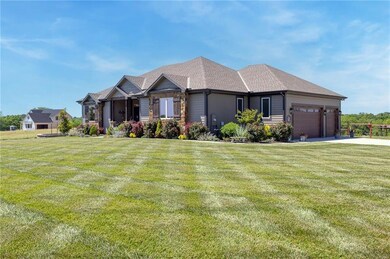
29902 E Easley Rd Lees Summit, MO 64086
Highlights
- Pond
- Living Room with Fireplace
- Covered patio or porch
- Mason Elementary School Rated A
- Traditional Architecture
- <<doubleOvenToken>>
About This Home
As of July 2023Wonderful opportunity to own small acreage minutes from downtown Lee's Summit and a short drive to Kansas City. Pristine home with four bedrooms, 3 full bathrooms, covered patio, beautiful landscaping and a large 40x60 outbuilding to house your classic car collection, your in home business or possibly livestock. Outbuilding has 50 amp electric service and water and septic. Sun drenched spot for a large garden, orchard or vineyard or an in ground pool Possibilities abound on these 3.22 acres with full access to adjoining greenspace to ride your horse, walk or fish. This one has all the bells and whistles including a pet wash room, remote controlled window shades, surround theatre system and so much more!
Last Agent to Sell the Property
David Slawson
ReeceNichols - Country Club Plaza Brokerage Phone: 816-379-0231 License #2017014550 Listed on: 06/07/2023
Home Details
Home Type
- Single Family
Est. Annual Taxes
- $9,073
Year Built
- Built in 2018
Lot Details
- 3.22 Acre Lot
- Paved or Partially Paved Lot
HOA Fees
- $13 Monthly HOA Fees
Parking
- 3 Car Attached Garage
- Side Facing Garage
Home Design
- Traditional Architecture
- Stone Frame
- Composition Roof
Interior Spaces
- Ceiling Fan
- Thermal Windows
- Window Treatments
- Living Room with Fireplace
- 2 Fireplaces
- Combination Kitchen and Dining Room
Kitchen
- <<doubleOvenToken>>
- Built-In Electric Oven
- Cooktop<<rangeHoodToken>>
- Recirculated Exhaust Fan
- Kitchen Island
Bedrooms and Bathrooms
- 4 Bedrooms
- 3 Full Bathrooms
Finished Basement
- Sump Pump
- Bedroom in Basement
- Basement Window Egress
Home Security
- Smart Thermostat
- Fire and Smoke Detector
Outdoor Features
- Pond
- Covered patio or porch
Schools
- Mason Lee's Summit Elementary School
- Lee's Summit North High School
Utilities
- Cooling Available
- Heat Pump System
- Heating System Uses Propane
- Septic Tank
Community Details
- Association fees include no amenities
- Windmill Ridge Estates Association
- Windmill Ridge Estates Subdivision
Listing and Financial Details
- Assessor Parcel Number 59-600-02-26-00-0-00-000
- $0 special tax assessment
Ownership History
Purchase Details
Purchase Details
Home Financials for this Owner
Home Financials are based on the most recent Mortgage that was taken out on this home.Similar Homes in the area
Home Values in the Area
Average Home Value in this Area
Purchase History
| Date | Type | Sale Price | Title Company |
|---|---|---|---|
| Warranty Deed | -- | -- | |
| Warranty Deed | -- | Clt |
Mortgage History
| Date | Status | Loan Amount | Loan Type |
|---|---|---|---|
| Previous Owner | $165,000 | Credit Line Revolving | |
| Previous Owner | $50,000 | Commercial | |
| Previous Owner | $200,000 | New Conventional |
Property History
| Date | Event | Price | Change | Sq Ft Price |
|---|---|---|---|---|
| 07/18/2023 07/18/23 | Sold | -- | -- | -- |
| 06/12/2023 06/12/23 | Pending | -- | -- | -- |
| 06/08/2023 06/08/23 | For Sale | $929,500 | +709.0% | $264 / Sq Ft |
| 01/03/2017 01/03/17 | Sold | -- | -- | -- |
| 12/08/2016 12/08/16 | Pending | -- | -- | -- |
| 12/05/2016 12/05/16 | For Sale | $114,900 | -- | -- |
Tax History Compared to Growth
Tax History
| Year | Tax Paid | Tax Assessment Tax Assessment Total Assessment is a certain percentage of the fair market value that is determined by local assessors to be the total taxable value of land and additions on the property. | Land | Improvement |
|---|---|---|---|---|
| 2024 | $7,843 | $115,353 | $23,114 | $92,239 |
| 2023 | $7,843 | $115,353 | $25,333 | $90,020 |
| 2022 | $9,073 | $116,850 | $6,935 | $109,915 |
| 2021 | $9,034 | $116,850 | $6,935 | $109,915 |
| 2020 | $9,244 | $117,685 | $6,935 | $110,750 |
| 2019 | $9,030 | $117,685 | $6,935 | $110,750 |
| 2018 | $19 | $230 | $230 | $0 |
| 2017 | $19 | $230 | $230 | $0 |
| 2016 | $19 | $230 | $230 | $0 |
| 2014 | $19 | $219 | $219 | $0 |
Agents Affiliated with this Home
-
D
Seller's Agent in 2023
David Slawson
ReeceNichols - Country Club Plaza
-
Brenda Hanson

Buyer's Agent in 2023
Brenda Hanson
KW Diamond Partners
(913) 244-1278
81 Total Sales
-
Frank Paszkiewicz
F
Seller's Agent in 2017
Frank Paszkiewicz
ReeceNichols - Lees Summit
(816) 589-3399
36 Total Sales
Map
Source: Heartland MLS
MLS Number: 2439183
APN: 59-600-02-26-00-0-00-000
- Lot 15 S Eagle Crest Dr
- Lot 16 S Eagle Crest Dr
- 28804 E 116th St
- 25 P St
- 19 P & 115 P Lake Shore Dr
- 13-P Lake Shore Dr
- 9 P St
- 11001 S Perdue Rd
- 35 N St
- 60 W St
- 28 M St
- 9304 Missouri 7
- 30601 E Hideaway Ln
- 10506 S Perdue Rd
- 3 M St
- 31212 E Webster Rd
- 12612 S Burrows St
- 27614 E Red Fox St
- 12614 S Burrows St
- 131-132 & 122-123 L St

