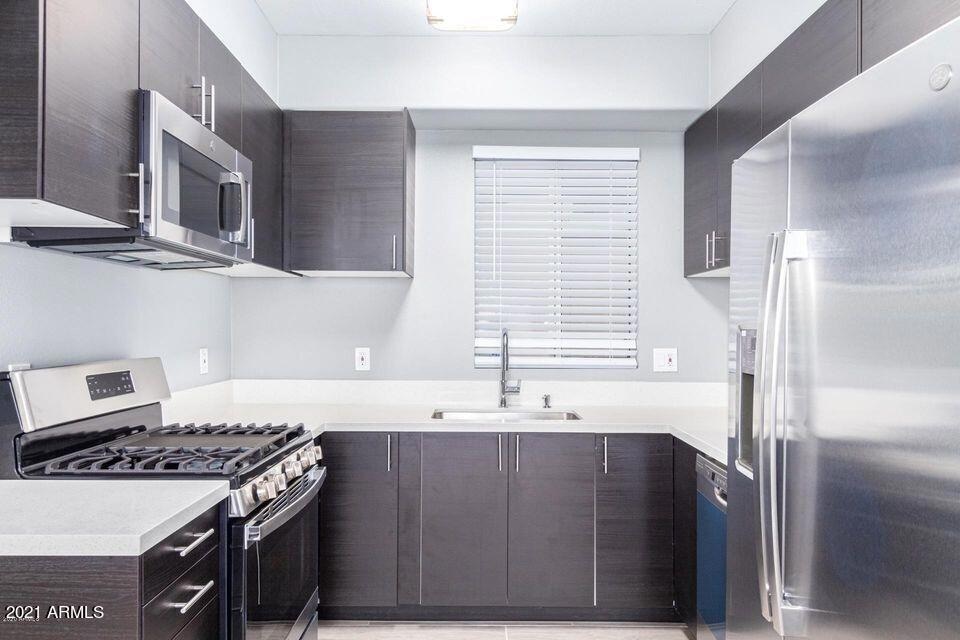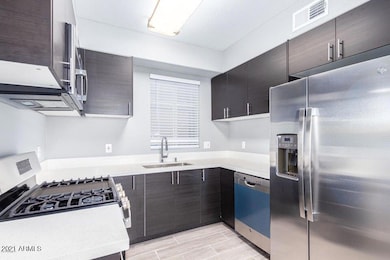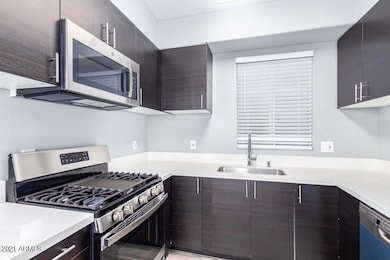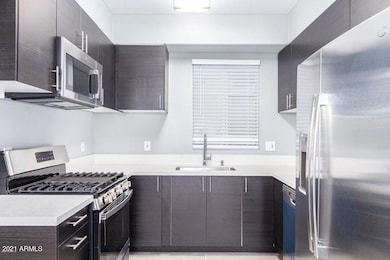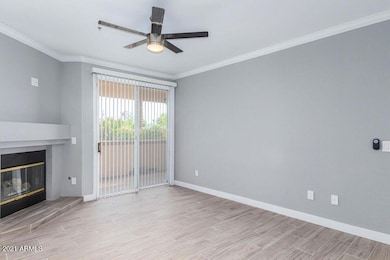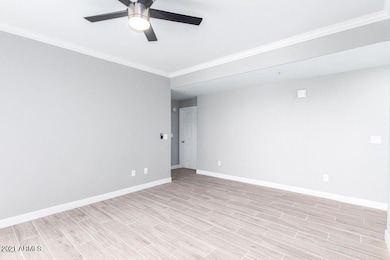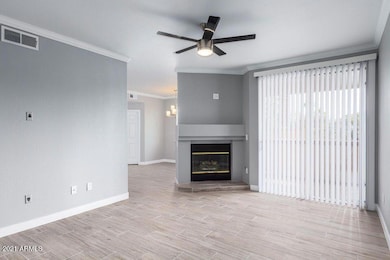2992 N Miller Rd Unit 114 Scottsdale, AZ 85251
South Scottsdale Neighborhood
3
Beds
2
Baths
1,306
Sq Ft
2,178
Sq Ft Lot
Highlights
- Gated Parking
- Gated Community
- Covered Patio or Porch
- Pima Elementary School Rated A-
- Community Pool
- 1 Car Direct Access Garage
About This Home
Remodeled 3-bed, 2 bath condo, with an attached garage BRAND NEW A/C!! in Old Town Scottsdale. Located at Villas at Bellagio, this gated community has 2 community pools, hot tubs & BBQs. This ground level, corner unit home modern interior paint, flooring, kitchen cabinets and stainless-steel appliances as well as quartz counter tops throughout. Separate laundry room with sink and lots of cabinets next to garage entry. Easy 101 & 202 freeway access to spring training facilities, restaurants, Talking Stick Resort, Coronado Golf Course, El Dorado Park & Chaparral Park.
Condo Details
Home Type
- Condominium
Est. Annual Taxes
- $1,575
Year Built
- Built in 2000
Parking
- 1 Car Direct Access Garage
- Gated Parking
Home Design
- Wood Frame Construction
- Tile Roof
- Stucco
Interior Spaces
- 1,306 Sq Ft Home
- 1-Story Property
- Ceiling Fan
- Gas Fireplace
Kitchen
- Eat-In Kitchen
- Built-In Microwave
Flooring
- Carpet
- Tile
Bedrooms and Bathrooms
- 3 Bedrooms
- Primary Bathroom is a Full Bathroom
- 2 Bathrooms
- Double Vanity
- Bathtub With Separate Shower Stall
Laundry
- Laundry in unit
- Dryer
- Washer
Schools
- Pima Elementary School
- Tonalea Middle School
- Coronado High School
Utilities
- Central Air
- Heating Available
- High Speed Internet
- Cable TV Available
Additional Features
- Covered Patio or Porch
- Block Wall Fence
- Property is near a bus stop
Listing and Financial Details
- Property Available on 11/13/25
- $75 Move-In Fee
- Rent includes water, garbage collection
- 12-Month Minimum Lease Term
- $75 Application Fee
- Tax Lot 114
- Assessor Parcel Number 130-19-434
Community Details
Overview
- Property has a Home Owners Association
- Associated Property Association, Phone Number (480) 941-1077
- Villas At Bellagio Condominium Phase 2 Subdivision
Recreation
- Community Pool
- Community Spa
Security
- Gated Community
Map
Source: Arizona Regional Multiple Listing Service (ARMLS)
MLS Number: 6945980
APN: 130-19-434
Nearby Homes
- 2992 N Miller Rd Unit A202
- 7602 E Thomas Rd
- 7526 E Edgemont Ave
- 7510 E Thomas Rd Unit 216
- 7510 E Thomas Rd Unit 134
- 7502 E Windsor Ave
- 7646 E Catalina Dr
- 3031 N Civic Center Plaza Unit 245
- 3031 N Civic Center Plaza Unit E230
- 3031 N Civic Center Plaza Unit G134
- 3031 N Civic Center Plaza Unit 224
- 3031 N Civic Center Plaza Unit A306
- 3031 N Civic Center Plaza Unit 145
- 3031 N Civic Center Plaza Unit 261
- 3031 N Civic Center Plaza Unit 146
- 7715 E Catalina Dr
- 7608 E Avalon Dr
- 7641 E Avalon Dr
- 7707 E Avalon Dr Unit 2
- 2839 N 77th Place
- 7510 E Thomas Rd Unit 315
- 7510 E Thomas Rd Unit 124
- 7510 E Thomas Rd Unit 316
- 7641 E Verde Ln
- 7440 E Thomas Rd
- 7410 E Edgemont Ave
- 7702 E Verde Ln
- 7531 E Cambridge Ave
- 3031 N Civic Center Plaza Unit A102
- 7536 E Princeton Ave
- 2623 N 74th Place
- 7754 E Verde Ln
- 2647 N Miller Rd Unit 10
- 7508 E Earll Dr Unit 21
- 7494 E Earll Dr
- 7494 E Earll Dr
- 7494 E Earll Dr Unit 101
- 7736 E Avalon Dr
- 7474 E Earll Dr Unit 309
- 2529 N Miller Rd
