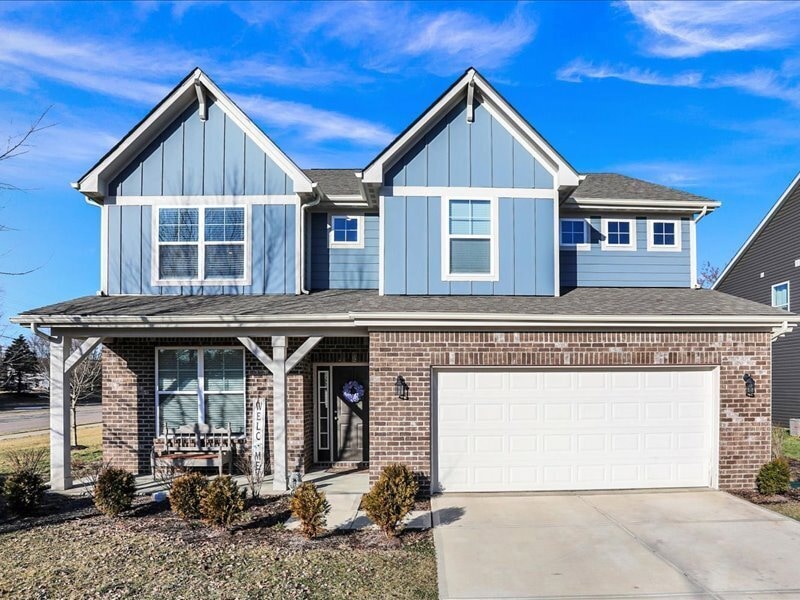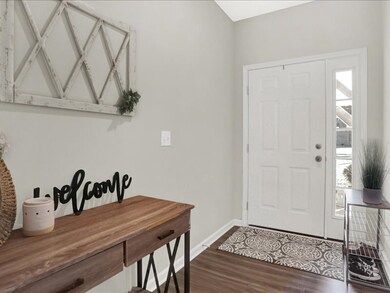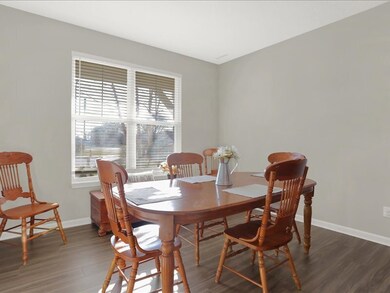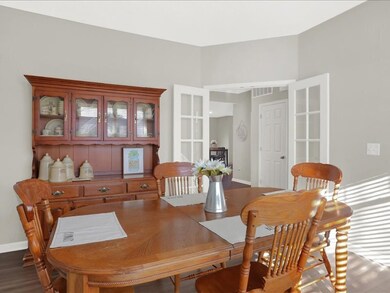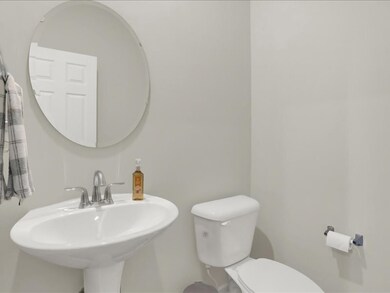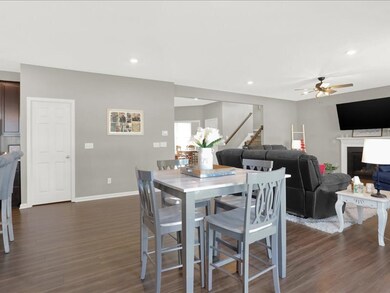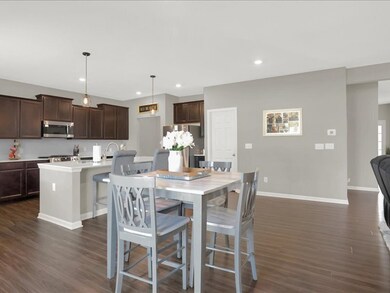
2996 Daylily Dr Columbus, IN 47201
Highlights
- Traditional Architecture
- Corner Lot
- 2 Car Attached Garage
- Southside Elementary School Rated A-
- Thermal Windows
- Eat-In Kitchen
About This Home
As of April 2024One-owner, Silverthorne Arthur Model built in 2022. Garage & home have 4ft. bump out providing additional storage & living space. Open concept Greatroom with fireplace adjoins the Eating area & beautiful upgraded Kitchen with large quartz island, walk-in pantry, & SS appliances, including gas stove! Main level offers a flex room, powder room, closet plumbed for water softener, plus 9 ft. ceilings & LVP flooring throughout. Upstairs features a loft area, laundry room, family bath & 4 bedrooms including a deluxe primary suite with dual sinks, tiled shower & large walk-in closet. Enjoy play or relaxation on the back patio or in the spacious vinyl fenced rear yard. All this located in the desirable Southside school area!
Last Agent to Sell the Property
Berkshire Hathaway Home Brokerage Email: leigh@burchyett.com License #RB14038542 Listed on: 03/02/2024

Co-Listed By
Berkshire Hathaway Home Brokerage Email: leigh@burchyett.com License #RB14039032
Last Buyer's Agent
Drew Wyant
Berkshire Hathaway Home

Home Details
Home Type
- Single Family
Est. Annual Taxes
- $456
Year Built
- Built in 2022
Lot Details
- 0.38 Acre Lot
- Corner Lot
HOA Fees
- $10 Monthly HOA Fees
Parking
- 2 Car Attached Garage
- Garage Door Opener
Home Design
- Traditional Architecture
- Slab Foundation
- Vinyl Construction Material
Interior Spaces
- 2-Story Property
- Tray Ceiling
- Gas Log Fireplace
- Thermal Windows
- Great Room with Fireplace
- Combination Kitchen and Dining Room
- Attic Access Panel
Kitchen
- Eat-In Kitchen
- Gas Oven
- <<builtInMicrowave>>
- Dishwasher
- Kitchen Island
- Disposal
Bedrooms and Bathrooms
- 4 Bedrooms
- Walk-In Closet
Laundry
- Dryer
- Washer
Outdoor Features
- Patio
Schools
- Southside Elementary School
- Central Middle School
- Columbus North High School
Utilities
- Forced Air Heating System
- Heating System Uses Gas
- Electric Water Heater
Community Details
- Association fees include maintenance
- Association Phone (812) 350-8913
- Wildflower Estates Subdivision
- Property managed by Wildflower
- The community has rules related to covenants, conditions, and restrictions
Listing and Financial Details
- Tax Lot 93
- Assessor Parcel Number 039534440000567005
Ownership History
Purchase Details
Home Financials for this Owner
Home Financials are based on the most recent Mortgage that was taken out on this home.Purchase Details
Home Financials for this Owner
Home Financials are based on the most recent Mortgage that was taken out on this home.Purchase Details
Home Financials for this Owner
Home Financials are based on the most recent Mortgage that was taken out on this home.Similar Homes in Columbus, IN
Home Values in the Area
Average Home Value in this Area
Purchase History
| Date | Type | Sale Price | Title Company |
|---|---|---|---|
| Deed | $400,000 | First American Title Insurance | |
| Deed | $379,995 | Enterprise Title | |
| Deed | $479,000 | -- |
Mortgage History
| Date | Status | Loan Amount | Loan Type |
|---|---|---|---|
| Previous Owner | -- | No Value Available |
Property History
| Date | Event | Price | Change | Sq Ft Price |
|---|---|---|---|---|
| 04/19/2024 04/19/24 | Sold | $400,000 | -1.5% | $147 / Sq Ft |
| 03/12/2024 03/12/24 | Pending | -- | -- | -- |
| 03/02/2024 03/02/24 | For Sale | $405,900 | +6.8% | $149 / Sq Ft |
| 10/27/2022 10/27/22 | Sold | $379,995 | 0.0% | $143 / Sq Ft |
| 09/26/2022 09/26/22 | Pending | -- | -- | -- |
| 08/30/2022 08/30/22 | For Sale | $379,995 | +484.6% | $143 / Sq Ft |
| 10/20/2021 10/20/21 | Sold | $65,000 | 0.0% | -- |
| 09/22/2021 09/22/21 | Pending | -- | -- | -- |
| 10/29/2020 10/29/20 | For Sale | $65,000 | 0.0% | -- |
| 09/19/2020 09/19/20 | Off Market | $65,000 | -- | -- |
| 09/24/2019 09/24/19 | For Sale | $65,000 | -- | -- |
Tax History Compared to Growth
Tax History
| Year | Tax Paid | Tax Assessment Tax Assessment Total Assessment is a certain percentage of the fair market value that is determined by local assessors to be the total taxable value of land and additions on the property. | Land | Improvement |
|---|---|---|---|---|
| 2024 | $3,988 | $351,600 | $84,100 | $267,500 |
| 2023 | $4,089 | $358,500 | $84,100 | $274,400 |
| 2022 | $455 | $67,300 | $67,300 | $0 |
| 2021 | $19 | $700 | $700 | $0 |
| 2020 | $19 | $700 | $700 | $0 |
| 2019 | $48 | $700 | $700 | $0 |
| 2018 | $18 | $700 | $700 | $0 |
| 2017 | $48 | $700 | $700 | $0 |
| 2016 | $33 | $700 | $700 | $0 |
Agents Affiliated with this Home
-
Leigh Burchyett

Seller's Agent in 2024
Leigh Burchyett
Berkshire Hathaway Home
(812) 350-3365
215 Total Sales
-
Barry Czachura

Seller Co-Listing Agent in 2024
Barry Czachura
Berkshire Hathaway Home
(812) 344-1189
41 Total Sales
-
D
Buyer's Agent in 2024
Drew Wyant
Berkshire Hathaway Home
-
R
Seller's Agent in 2022
Rachel Schaller
Ridgeline Realty, LLC
-
Jean Donica
J
Seller's Agent in 2021
Jean Donica
RE/MAX Real Estate Prof
(812) 350-9299
219 Total Sales
-
Annette Donica Blythe

Seller Co-Listing Agent in 2021
Annette Donica Blythe
RE/MAX Real Estate Prof
(812) 343-1741
270 Total Sales
Map
Source: MIBOR Broker Listing Cooperative®
MLS Number: 21966577
APN: 03-95-34-440-000.567-005
- 2390 Lakecrest Dr
- 2545 Coneflower Ct
- 2756 Bluebell Ct E
- 2449 Orchard Creek Dr
- 2536 Daffodil Ct E
- 2533 Violet Way
- 2838 Violet Ct W
- 2416 Meadow Bend Dr
- 2302 Middle View Dr
- 3367 Rolling Knoll Ln
- 2502 Creekland Dr
- 2101 Shadow Fox Dr
- 2327 Creekland Dr
- 2282 Creekland Dr
- 2421 Creek Bank Dr
- 2401 Creek Bank Dr
- 2017 Shadow Creek Blvd
- 3101 Red Fox Cir
- 2935 Cross Creek Dr
- 2006 Creek Bank Dr
