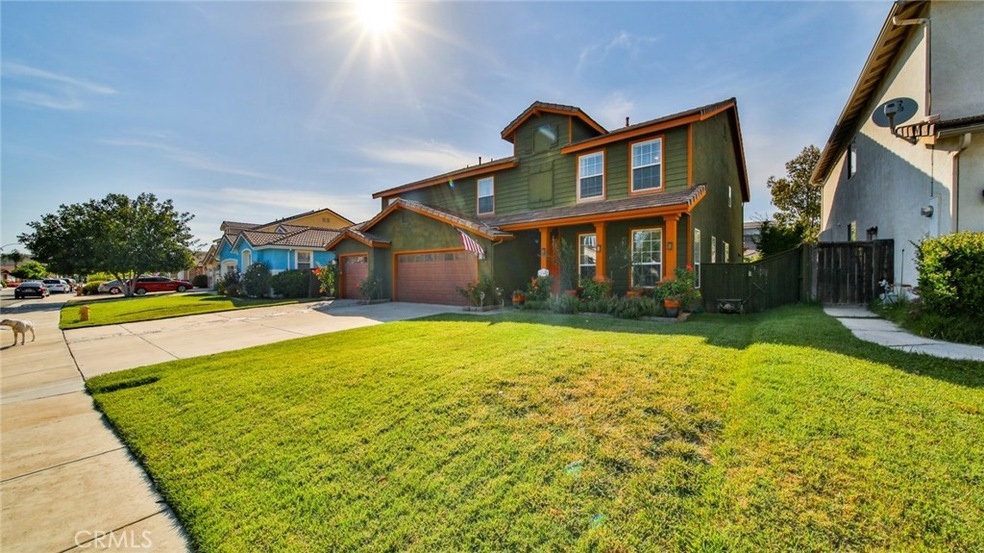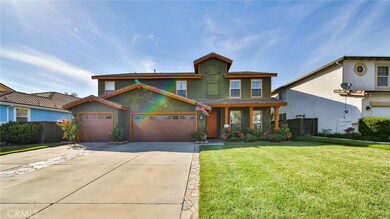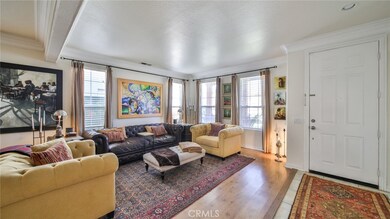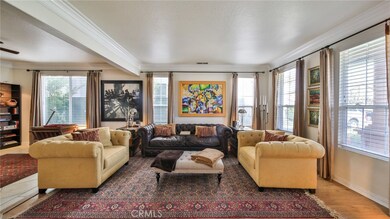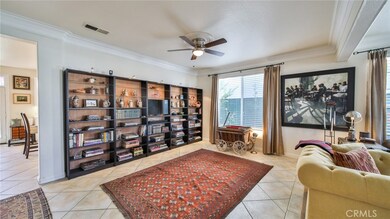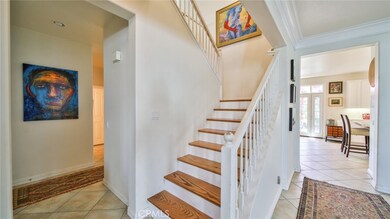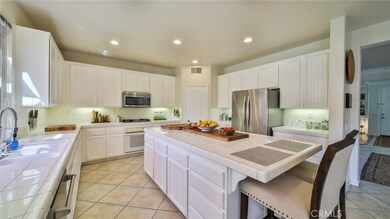
29972 Sycamore Ridge Rd Murrieta, CA 92563
Highlights
- In Ground Pool
- Primary Bedroom Suite
- Main Floor Bedroom
- Monte Vista Elementary School Rated A-
- Wood Flooring
- 4-minute walk to Shady Maple Park
About This Home
As of July 2021Open The Doors To Your Terabithia as the New Journey Begins here. Take off your shoes and Relax as you are Welcomed to an Amicable Home. Ceramic Tile, Wood flooring and Alabaster crown molding surrounding the formal dinning and family room. Kitchen is gleaming with all natural lighting & White Cabinets accommodating to the luminescence. Oversized Island that opens up to The Living room with the most elegant frame fireplace that completes The Elevated Ceilings. Invite your guest without hesitation as This home features a main level bedroom and bathroom. As you walk Upstairs you'll find a Massive loft w/mini fridge, the options of use are endless. 4 additional bedrooms including The Master Suite is Embracing with Vibrant Shades of Color, Unique Wood Flooring and a Colossal Master Closet. Summer Days just sitting around but when the sun goes down, Be ready to party whether you have friends or family over, Entertain your Company in your Courtyard/Pool Pour a few drinks and cool down. This home is sitting in a Pleasant & Tranquil Neighborhood 4 Miles near the Promenade Mall & Edwards 15 Cinema, 1 Mile near Monte Vista Elementary, 3 Miles near Warm Springs Middle School, 5 Miles near Vista Highschool, 8 Miles near the Temecula Wineries.
Last Agent to Sell the Property
Link Brokerages License #02067181 Listed on: 06/04/2021
Home Details
Home Type
- Single Family
Est. Annual Taxes
- $9,706
Year Built
- Built in 2000
Lot Details
- 7,405 Sq Ft Lot
- Sprinkler System
- Lawn
- Back and Front Yard
Parking
- 3 Car Direct Access Garage
- Parking Available
- Driveway
Home Design
- Slate Roof
Interior Spaces
- 3,595 Sq Ft Home
- Crown Molding
- Formal Entry
- Family Room with Fireplace
- Family Room Off Kitchen
- Living Room
- Loft
- Neighborhood Views
- Laundry Room
Kitchen
- Open to Family Room
- Eat-In Kitchen
- Walk-In Pantry
- Gas Oven
- Kitchen Island
Flooring
- Wood
- Carpet
- Laminate
- Tile
Bedrooms and Bathrooms
- 5 Bedrooms | 1 Main Level Bedroom
- Primary Bedroom Suite
- Walk-In Closet
- Jack-and-Jill Bathroom
- 4 Full Bathrooms
Outdoor Features
- In Ground Pool
- Open Patio
- Exterior Lighting
- Rain Gutters
Utilities
- Central Heating and Cooling System
- Cable TV Available
Community Details
- No Home Owners Association
Listing and Financial Details
- Tax Lot 47
- Tax Tract Number 503
- Assessor Parcel Number 908134004
Ownership History
Purchase Details
Home Financials for this Owner
Home Financials are based on the most recent Mortgage that was taken out on this home.Purchase Details
Home Financials for this Owner
Home Financials are based on the most recent Mortgage that was taken out on this home.Purchase Details
Home Financials for this Owner
Home Financials are based on the most recent Mortgage that was taken out on this home.Purchase Details
Home Financials for this Owner
Home Financials are based on the most recent Mortgage that was taken out on this home.Purchase Details
Home Financials for this Owner
Home Financials are based on the most recent Mortgage that was taken out on this home.Purchase Details
Home Financials for this Owner
Home Financials are based on the most recent Mortgage that was taken out on this home.Purchase Details
Home Financials for this Owner
Home Financials are based on the most recent Mortgage that was taken out on this home.Similar Homes in Murrieta, CA
Home Values in the Area
Average Home Value in this Area
Purchase History
| Date | Type | Sale Price | Title Company |
|---|---|---|---|
| Grant Deed | $680,000 | Ticor Title | |
| Grant Deed | $355,000 | Ticor Title Company | |
| Grant Deed | $272,000 | Lawyers Title Insurance Co | |
| Grant Deed | $550,000 | Fnt | |
| Grant Deed | $354,000 | First American Title Co | |
| Interfamily Deed Transfer | -- | Lawyers Title Company | |
| Grant Deed | $254,000 | Lawyers Title |
Mortgage History
| Date | Status | Loan Amount | Loan Type |
|---|---|---|---|
| Open | $704,480 | VA | |
| Previous Owner | -- | No Value Available | |
| Previous Owner | $366,715 | VA | |
| Previous Owner | $202,000 | Purchase Money Mortgage | |
| Previous Owner | $60,000 | Credit Line Revolving | |
| Previous Owner | $347,000 | Purchase Money Mortgage | |
| Previous Owner | $108,000 | Credit Line Revolving | |
| Previous Owner | $86,000 | Credit Line Revolving | |
| Previous Owner | $50,300 | Credit Line Revolving | |
| Previous Owner | $300,700 | Unknown | |
| Previous Owner | $283,200 | No Value Available | |
| Previous Owner | $300,000 | Stand Alone First | |
| Previous Owner | $222,211 | Stand Alone First | |
| Closed | $50,791 | No Value Available |
Property History
| Date | Event | Price | Change | Sq Ft Price |
|---|---|---|---|---|
| 07/22/2021 07/22/21 | Sold | $680,000 | +6.4% | $189 / Sq Ft |
| 06/11/2021 06/11/21 | Pending | -- | -- | -- |
| 06/11/2021 06/11/21 | For Sale | $639,000 | 0.0% | $178 / Sq Ft |
| 06/07/2021 06/07/21 | Pending | -- | -- | -- |
| 06/04/2021 06/04/21 | For Sale | $639,000 | +80.0% | $178 / Sq Ft |
| 02/14/2013 02/14/13 | Sold | $355,000 | +1.5% | $99 / Sq Ft |
| 01/22/2013 01/22/13 | Pending | -- | -- | -- |
| 01/15/2013 01/15/13 | Price Changed | $349,900 | -2.8% | $97 / Sq Ft |
| 12/11/2012 12/11/12 | Price Changed | $359,900 | -2.5% | $100 / Sq Ft |
| 11/30/2012 11/30/12 | For Sale | $369,000 | +35.7% | $103 / Sq Ft |
| 09/25/2012 09/25/12 | Sold | $272,000 | +0.8% | $76 / Sq Ft |
| 07/20/2012 07/20/12 | Pending | -- | -- | -- |
| 07/15/2012 07/15/12 | For Sale | $269,900 | 0.0% | $75 / Sq Ft |
| 07/05/2012 07/05/12 | Pending | -- | -- | -- |
| 12/20/2011 12/20/11 | Price Changed | $269,900 | -3.6% | $75 / Sq Ft |
| 11/29/2011 11/29/11 | Price Changed | $279,900 | -3.1% | $78 / Sq Ft |
| 09/07/2011 09/07/11 | Price Changed | $289,000 | -3.3% | $80 / Sq Ft |
| 08/11/2011 08/11/11 | For Sale | $299,000 | -- | $83 / Sq Ft |
Tax History Compared to Growth
Tax History
| Year | Tax Paid | Tax Assessment Tax Assessment Total Assessment is a certain percentage of the fair market value that is determined by local assessors to be the total taxable value of land and additions on the property. | Land | Improvement |
|---|---|---|---|---|
| 2023 | $9,706 | $693,600 | $102,000 | $591,600 |
| 2022 | $9,675 | $680,000 | $100,000 | $580,000 |
| 2021 | $5,164 | $423,565 | $56,880 | $366,685 |
| 2020 | $5,163 | $419,223 | $56,297 | $362,926 |
| 2019 | $5,113 | $411,004 | $55,194 | $355,810 |
| 2018 | $6,606 | $402,945 | $54,111 | $348,834 |
| 2017 | $6,541 | $395,045 | $53,050 | $341,995 |
| 2016 | $6,480 | $387,300 | $52,010 | $335,290 |
| 2015 | $6,432 | $381,484 | $51,230 | $330,254 |
| 2014 | $6,023 | $356,611 | $50,227 | $306,384 |
Agents Affiliated with this Home
-
Summer Perez

Seller's Agent in 2021
Summer Perez
Link Brokerages
(951) 447-6047
24 Total Sales
-
Erika Wilson

Seller Co-Listing Agent in 2021
Erika Wilson
Ennoble Realty
(951) 679-5858
59 Total Sales
-
Brett Coats
B
Buyer's Agent in 2021
Brett Coats
First Team Real Estate
(714) 337-8878
15 Total Sales
-
R
Seller's Agent in 2013
ROBERT CASH
BAYPOINTE MANAGEMENT, INC.
-
J
Buyer's Agent in 2013
Jennifer Mesa
NON-MEMBER/NBA or BTERM OFFICE
-
Cynthia Hauff

Seller's Agent in 2012
Cynthia Hauff
Coldwell Banker Village Properties
(760) 468-2909
19 Total Sales
Map
Source: California Regional Multiple Listing Service (CRMLS)
MLS Number: SW21120181
APN: 908-134-004
- 29924 Sycamore Ridge Rd
- 29944 Peach Tree Ct
- 37867 Shady Maple Rd
- 37814 Veranda Way
- 37943 Sweet Magnolia Way
- 37434 Lumiere Ave
- 29767 Ascella Ln
- 37361 Stellarview Ave
- 29589 Hazel Glen Rd
- 29734 Big Dipper Way
- 37710 Sprucewood Ln
- 29844 Circinus St
- 29649 Troon Ct
- 29562 Troon Ct
- 29746 Maxmillian Ave
- 29363 Via Espada
- 29330 Wrangler Dr
- 29683 Ski Ranch St
- 30342 Brittle Brush St
- 30136 Bonita Springs St
