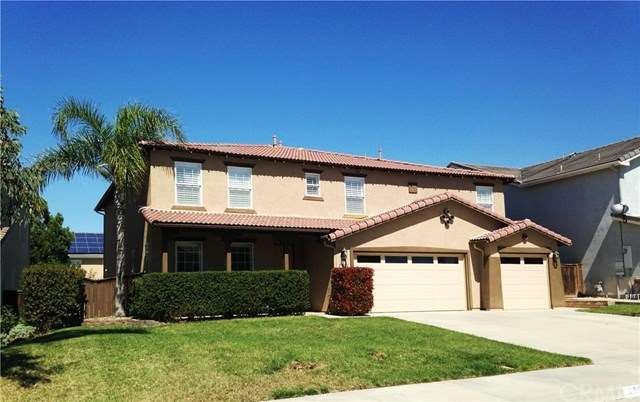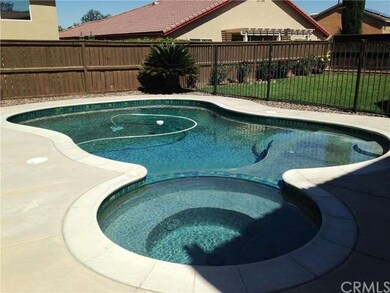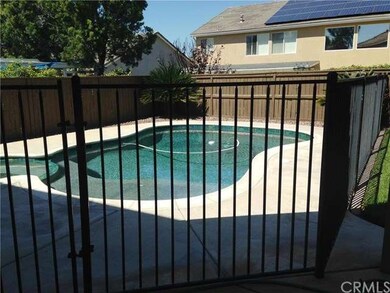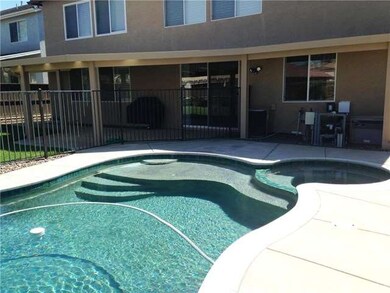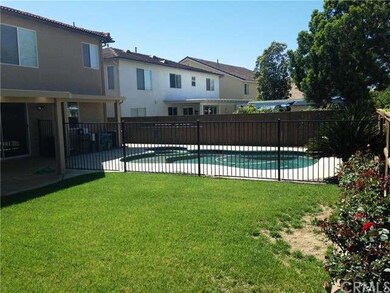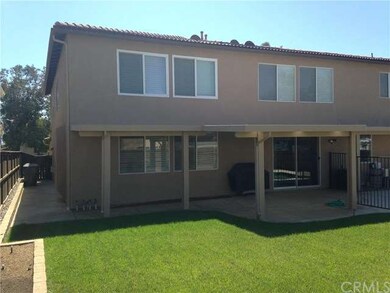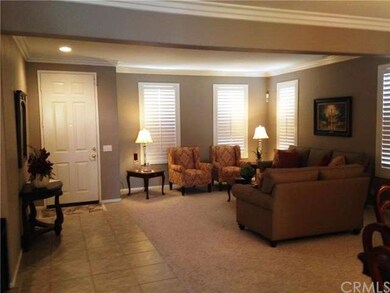
29996 Sycamore Ridge Rd Murrieta, CA 92563
Highlights
- Filtered Pool
- Primary Bedroom Suite
- Cathedral Ceiling
- Monte Vista Elementary School Rated A-
- Open Floorplan
- 5-minute walk to Shady Maple Park
About This Home
As of August 2016***PRICE REDUCED!!! VERY LOW PRICE PER SQUARE FOOT!!**** Beautiful home with a pool and spa. Custom plantation shutters throughout as well as upgraded carpet and ceiling fans. Enter the front door into your formal living and dining room with custom paint and crown molding. The upgraded kitchen is open to the family room with island, walk-in pantry, corian counters, newer upgraded faucet and appliances. The family room has a gas fireplace with custom mantle/bookshelves and media speakers built into the ceiling. There is 1 bedroom and 1 bath with a shower on the first floor. The second floor features the other 4 bedrooms to include the spacious master suite with a walk-in closet and large master bath with his and hers sinks, an over sized soaking tub and a separate shower. Two bedrooms share a jack and jill bathroom while another has its own adjoining bathroom. The upstairs also includes a huge loft/extra storage and has an all house fan to help save on the electric bills. This home also features new water saving toilets in all bathrooms, a new water heater, a water softener and an alarm system. The heated pool/spa and covered patio is ready to go for your new house warming party and just in time for summer fun. This home is priced to move!!!
Last Agent to Sell the Property
Jay Schreiber
COLDWELL BANKER TOWN & COUNTRY License #01739308 Listed on: 03/28/2016
Home Details
Home Type
- Single Family
Est. Annual Taxes
- $10,525
Year Built
- Built in 2000
Lot Details
- 7,405 Sq Ft Lot
- Wood Fence
- Fence is in excellent condition
- Sprinklers on Timer
- Private Yard
- Lawn
- Back and Front Yard
Parking
- 3 Car Attached Garage
- Parking Available
- Front Facing Garage
- Garage Door Opener
- Driveway
Home Design
- Modern Architecture
- Slab Foundation
- Clay Roof
- Wood Siding
- Copper Plumbing
- Stucco
Interior Spaces
- 3,905 Sq Ft Home
- 2-Story Property
- Open Floorplan
- Wired For Sound
- Built-In Features
- Cathedral Ceiling
- Ceiling Fan
- Recessed Lighting
- Double Pane Windows
- Insulated Windows
- Shutters
- Window Screens
- Sliding Doors
- Family Room with Fireplace
- Family Room Off Kitchen
- Living Room
- Dining Room
- Loft
- Neighborhood Views
- Attic Fan
Kitchen
- Breakfast Area or Nook
- Open to Family Room
- Breakfast Bar
- Gas Oven
- <<builtInRangeToken>>
- Free-Standing Range
- <<microwave>>
- Dishwasher
- Kitchen Island
- Granite Countertops
- Disposal
Flooring
- Carpet
- Tile
- Vinyl
Bedrooms and Bathrooms
- 5 Bedrooms
- Main Floor Bedroom
- Primary Bedroom Suite
- Walk-In Closet
- Jack-and-Jill Bathroom
- 4 Full Bathrooms
Laundry
- Laundry Room
- Washer and Gas Dryer Hookup
Home Security
- Home Security System
- Carbon Monoxide Detectors
- Fire and Smoke Detector
Accessible Home Design
- Halls are 48 inches wide or more
- Doors swing in
Pool
- Filtered Pool
- Heated In Ground Pool
- Heated Spa
- In Ground Spa
- Fence Around Pool
Outdoor Features
- Covered patio or porch
- Exterior Lighting
- Rain Gutters
Utilities
- Central Heating and Cooling System
- Gas Water Heater
- Water Softener
Listing and Financial Details
- Tax Lot 49
- Tax Tract Number 24799
- Assessor Parcel Number 908134006
Community Details
Recreation
- Sport Court
- Community Playground
Additional Features
- No Home Owners Association
- Picnic Area
Ownership History
Purchase Details
Purchase Details
Purchase Details
Home Financials for this Owner
Home Financials are based on the most recent Mortgage that was taken out on this home.Purchase Details
Purchase Details
Home Financials for this Owner
Home Financials are based on the most recent Mortgage that was taken out on this home.Similar Homes in Murrieta, CA
Home Values in the Area
Average Home Value in this Area
Purchase History
| Date | Type | Sale Price | Title Company |
|---|---|---|---|
| Deed | -- | None Listed On Document | |
| Interfamily Deed Transfer | -- | None Available | |
| Interfamily Deed Transfer | -- | None Available | |
| Grant Deed | $450,000 | Orange Coast Title Co | |
| Deed | -- | None Listed On Document | |
| Grant Deed | $250,000 | Lawyers Title |
Mortgage History
| Date | Status | Loan Amount | Loan Type |
|---|---|---|---|
| Previous Owner | $315,000 | New Conventional | |
| Previous Owner | $175,800 | Unknown | |
| Previous Owner | $190,000 | Unknown | |
| Previous Owner | $22,000 | Credit Line Revolving | |
| Previous Owner | $169,900 | No Value Available |
Property History
| Date | Event | Price | Change | Sq Ft Price |
|---|---|---|---|---|
| 07/31/2019 07/31/19 | Rented | $3,250 | +1.6% | -- |
| 07/24/2019 07/24/19 | For Rent | $3,200 | 0.0% | -- |
| 08/01/2016 08/01/16 | Sold | $450,000 | -2.2% | $115 / Sq Ft |
| 06/14/2016 06/14/16 | Pending | -- | -- | -- |
| 06/02/2016 06/02/16 | Price Changed | $459,900 | -1.1% | $118 / Sq Ft |
| 05/01/2016 05/01/16 | Price Changed | $464,900 | -0.9% | $119 / Sq Ft |
| 03/28/2016 03/28/16 | For Sale | $469,000 | -- | $120 / Sq Ft |
Tax History Compared to Growth
Tax History
| Year | Tax Paid | Tax Assessment Tax Assessment Total Assessment is a certain percentage of the fair market value that is determined by local assessors to be the total taxable value of land and additions on the property. | Land | Improvement |
|---|---|---|---|---|
| 2023 | $10,525 | $760,000 | $100,000 | $660,000 |
| 2022 | $7,824 | $510,129 | $123,667 | $386,462 |
| 2021 | $7,710 | $500,128 | $121,243 | $378,885 |
| 2020 | $7,652 | $495,000 | $120,000 | $375,000 |
| 2019 | $7,347 | $468,180 | $140,454 | $327,726 |
| 2018 | $7,243 | $459,000 | $137,700 | $321,300 |
| 2017 | $7,169 | $450,000 | $135,000 | $315,000 |
| 2016 | $6,020 | $347,291 | $57,271 | $290,020 |
| 2015 | $5,977 | $342,075 | $56,411 | $285,664 |
| 2014 | $5,785 | $335,376 | $55,307 | $280,069 |
Agents Affiliated with this Home
-
Joe Salazar

Seller's Agent in 2019
Joe Salazar
Real Brokerage Technologies
(760) 705-0328
49 Total Sales
-
Wendy Chen
W
Buyer's Agent in 2019
Wendy Chen
International Home Realty
(949) 379-6880
15 Total Sales
-
J
Seller's Agent in 2016
Jay Schreiber
COLDWELL BANKER TOWN & COUNTRY
-
Manuel Ortuno
M
Buyer's Agent in 2016
Manuel Ortuno
Realty ONE Group Southwest
(951) 346-8167
23 Total Sales
Map
Source: California Regional Multiple Listing Service (CRMLS)
MLS Number: IV16064176
APN: 908-134-006
- 29924 Sycamore Ridge Rd
- 29944 Peach Tree Ct
- 37867 Shady Maple Rd
- 37943 Sweet Magnolia Way
- 37814 Veranda Way
- 29767 Ascella Ln
- 37434 Lumiere Ave
- 37361 Stellarview Ave
- 29589 Hazel Glen Rd
- 29734 Big Dipper Way
- 29844 Circinus St
- 37710 Sprucewood Ln
- 29649 Troon Ct
- 29562 Troon Ct
- 29746 Maxmillian Ave
- 29363 Via Espada
- 29330 Wrangler Dr
- 29683 Ski Ranch St
- 30342 Brittle Brush St
- 30136 Bonita Springs St
