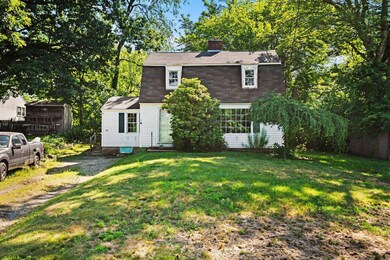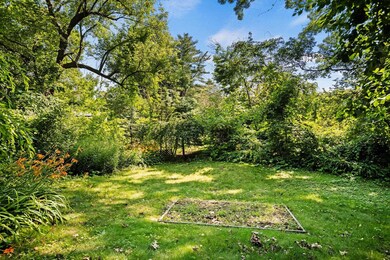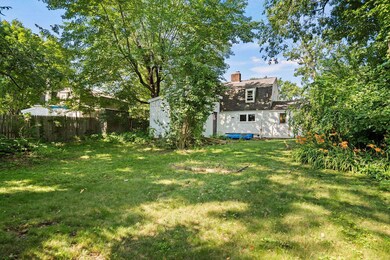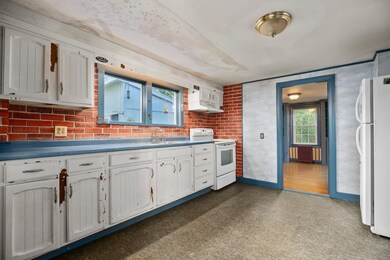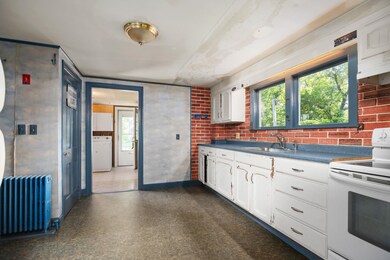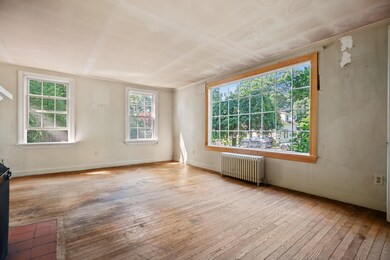
Highlights
- Hot Water Heating System
- Wood Siding
- 1-minute walk to Hood Park
- Heating System Uses Steam
About This Home
As of December 2024Unlock the potential of this charming home, ready to be restored to its original beauty. Situated on a dead-end street just outside of downtown Derry, this property offers a prime location adjacent to Hood Park and the Derry Rail Trail—ideal for those who love nature and community amenities. You’ll find mostly hardwood floors on the first floor and a large family room with a fireplace and large picture window that lets the light pour in. There is a convenient mudroom with laundry, a 1⁄2 bathroom and a dining room with built-ins also on the 1st floor. Upstairs are 3 bedrooms and a full bathroom. The backyard offers privacy and a large shed. Additionally, enjoy the peace of mind with a heating system that was replaced less than a year ago! Showings begin Saturday 7/6/2024 with assisted showings (email for an appt) or Sunday 7/7/2024 at the open house 10-12.
Last Agent to Sell the Property
Lamacchia Realty, Inc. License #069942 Listed on: 07/02/2024

Home Details
Home Type
- Single Family
Est. Annual Taxes
- $6,855
Year Built
- Built in 1949
Lot Details
- 7,841 Sq Ft Lot
- Lot Sloped Up
- Property is zoned CBD
Parking
- Dirt Driveway
Home Design
- Gambrel Roof
- Shingle Roof
- Wood Siding
Interior Spaces
- 2-Story Property
- Unfinished Basement
- Interior Basement Entry
Bedrooms and Bathrooms
- 3 Bedrooms
Utilities
- Hot Water Heating System
- Heating System Uses Steam
- Heating System Uses Oil
- Cable TV Available
Listing and Financial Details
- Tax Block 161
Ownership History
Purchase Details
Home Financials for this Owner
Home Financials are based on the most recent Mortgage that was taken out on this home.Purchase Details
Home Financials for this Owner
Home Financials are based on the most recent Mortgage that was taken out on this home.Similar Homes in Derry, NH
Home Values in the Area
Average Home Value in this Area
Purchase History
| Date | Type | Sale Price | Title Company |
|---|---|---|---|
| Warranty Deed | $550,000 | None Available | |
| Warranty Deed | $550,000 | None Available | |
| Warranty Deed | $110,000 | -- | |
| Warranty Deed | $110,000 | -- |
Mortgage History
| Date | Status | Loan Amount | Loan Type |
|---|---|---|---|
| Open | $540,038 | FHA | |
| Closed | $540,038 | FHA | |
| Previous Owner | $72,625 | No Value Available | |
| Previous Owner | $88,000 | No Value Available |
Property History
| Date | Event | Price | Change | Sq Ft Price |
|---|---|---|---|---|
| 12/18/2024 12/18/24 | Sold | $550,000 | +2.8% | $407 / Sq Ft |
| 11/26/2024 11/26/24 | Pending | -- | -- | -- |
| 11/12/2024 11/12/24 | Price Changed | $534,900 | -1.8% | $396 / Sq Ft |
| 10/29/2024 10/29/24 | For Sale | $544,900 | +75.8% | $403 / Sq Ft |
| 07/24/2024 07/24/24 | Sold | $310,000 | 0.0% | $157 / Sq Ft |
| 07/08/2024 07/08/24 | Pending | -- | -- | -- |
| 07/02/2024 07/02/24 | For Sale | $310,000 | -- | $157 / Sq Ft |
Tax History Compared to Growth
Tax History
| Year | Tax Paid | Tax Assessment Tax Assessment Total Assessment is a certain percentage of the fair market value that is determined by local assessors to be the total taxable value of land and additions on the property. | Land | Improvement |
|---|---|---|---|---|
| 2024 | $6,859 | $367,000 | $199,100 | $167,900 |
| 2023 | $6,855 | $331,500 | $169,200 | $162,300 |
| 2022 | $6,312 | $331,500 | $169,200 | $162,300 |
| 2021 | $5,957 | $240,600 | $125,200 | $115,400 |
| 2020 | $5,856 | $240,600 | $125,200 | $115,400 |
| 2019 | $5,407 | $207,000 | $98,900 | $108,100 |
| 2018 | $5,388 | $207,000 | $98,900 | $108,100 |
| 2017 | $4,970 | $172,200 | $85,400 | $86,800 |
| 2016 | $4,660 | $172,200 | $85,400 | $86,800 |
| 2015 | $4,349 | $148,800 | $71,900 | $76,900 |
| 2014 | $4,378 | $148,800 | $71,900 | $76,900 |
| 2013 | $4,342 | $137,900 | $67,400 | $70,500 |
Agents Affiliated with this Home
-
Tyler Brissenden
T
Seller's Agent in 2024
Tyler Brissenden
EXP Realty
(781) 640-0590
9 in this area
10 Total Sales
-
Erica Knapp Puorro

Seller's Agent in 2024
Erica Knapp Puorro
Lamacchia Realty, Inc.
(857) 225-2436
5 in this area
126 Total Sales
-
Aydin Kayabay

Buyer's Agent in 2024
Aydin Kayabay
Realty One Group Next Level
(617) 817-0762
2 in this area
31 Total Sales
Map
Source: PrimeMLS
MLS Number: 5003354
APN: DERY-000029-000000-000161
- 15 Elm St Unit 9
- 38 High St
- 19 Ash Street Extension
- 19 Central St
- 24 Jefferson St
- 42.5 Hillside Ave
- 32 South Ave
- 40 South Ave
- 10 Beacon St
- 86 W Broadway
- 90 E Broadway Unit 23
- 99 E Broadway Unit 9
- 8 Laconia Ave
- 37 Highland Ave Unit 1
- 37 Highland Ave Unit 4
- 9 Fairview Ave
- 10 Valley St
- 23 Magnolia Ln
- 32 Berry St
- 11a Susan Dr Unit 11L aka 11B

