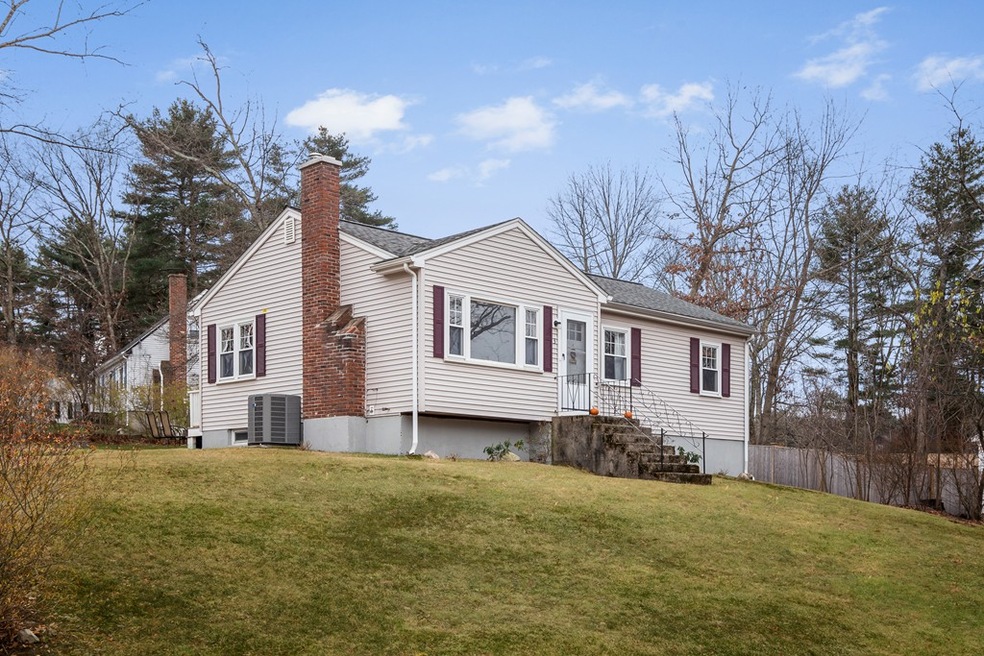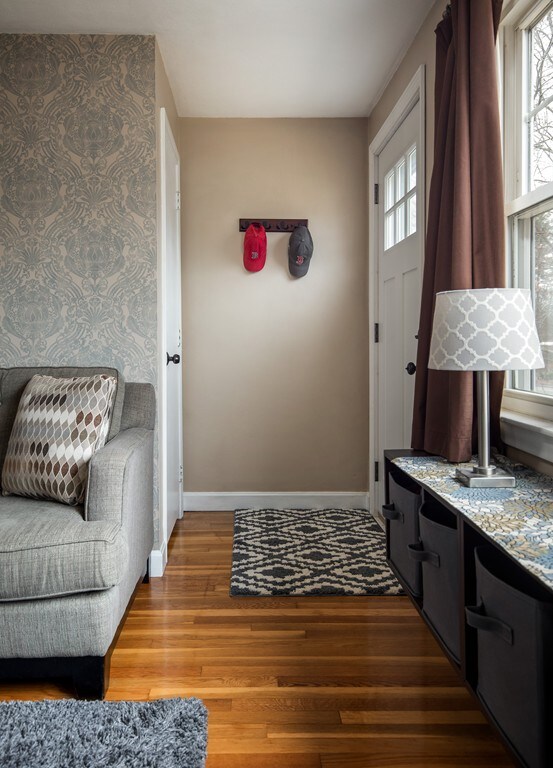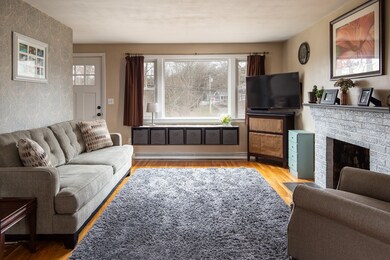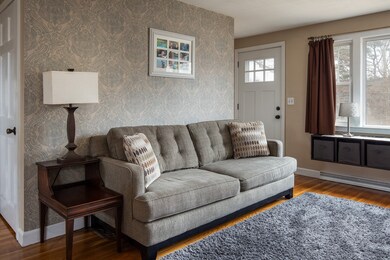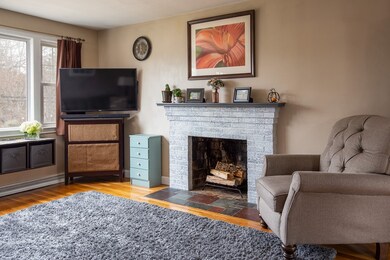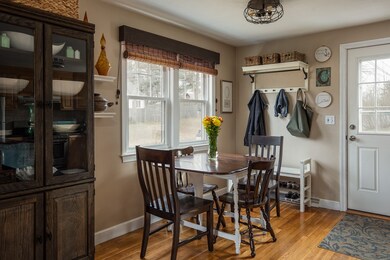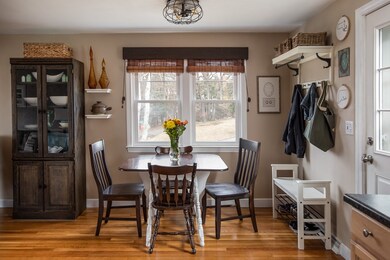
3 Acorn Place Franklin, MA 02038
Highlights
- Wood Flooring
- Patio
- Storage Shed
- Helen Keller Elementary School Rated A-
- Central Air
About This Home
As of November 2020Welcome Home. Come see this Beautiful Updated 3 Bedroom Ranch. Renovated Kitchen with Maple Cabinets and Stainless Steel Appliances. Open to the Dining Area and Living Room with Fireplace. Updated Full Bath with Granite Vanity and Tile Flooring. Hardwood Flooring on First Floor. Family Room with New Carpet, Bar Area and Gas Fireplace in Finished Lower Level. Kitchen Refrigerator, Washer & Dryer all included in the Sale. Harvey Replacement Windows. Natural Gas. Town Water. Recent Updates include New Septic System (2018) Driveway (2017) Central Air / Furnace (2016) Roof (2014) Hot Water Heater (2013). Nice Patio and Storage Shed in back yard. Located in Neighborhood close to Town and Commuter Rail. Just unpack and enjoy your beautiful new home!
Home Details
Home Type
- Single Family
Est. Annual Taxes
- $5,836
Year Built
- Built in 1972
Interior Spaces
- Window Screens
- Basement
Flooring
- Wood
- Wall to Wall Carpet
- Tile
Laundry
- Dryer
- Washer
Outdoor Features
- Patio
- Storage Shed
- Rain Gutters
Utilities
- Central Air
- Heating System Uses Gas
- Natural Gas Water Heater
- Private Sewer
- Cable TV Available
Ownership History
Purchase Details
Home Financials for this Owner
Home Financials are based on the most recent Mortgage that was taken out on this home.Purchase Details
Home Financials for this Owner
Home Financials are based on the most recent Mortgage that was taken out on this home.Purchase Details
Home Financials for this Owner
Home Financials are based on the most recent Mortgage that was taken out on this home.Purchase Details
Home Financials for this Owner
Home Financials are based on the most recent Mortgage that was taken out on this home.Purchase Details
Home Financials for this Owner
Home Financials are based on the most recent Mortgage that was taken out on this home.Similar Homes in the area
Home Values in the Area
Average Home Value in this Area
Purchase History
| Date | Type | Sale Price | Title Company |
|---|---|---|---|
| Not Resolvable | $450,000 | None Available | |
| Not Resolvable | $370,000 | None Available | |
| Not Resolvable | $209,500 | -- | |
| Deed | $10,000 | -- | |
| Deed | $84,036 | -- |
Mortgage History
| Date | Status | Loan Amount | Loan Type |
|---|---|---|---|
| Open | $382,500 | New Conventional | |
| Previous Owner | $346,500 | Stand Alone Refi Refinance Of Original Loan | |
| Previous Owner | $351,500 | New Conventional | |
| Previous Owner | $167,600 | New Conventional | |
| Previous Owner | $170,000 | No Value Available | |
| Previous Owner | $20,000 | No Value Available | |
| Previous Owner | $98,000 | Purchase Money Mortgage | |
| Previous Owner | $18,000 | No Value Available | |
| Previous Owner | $95,000 | Purchase Money Mortgage | |
| Previous Owner | $52,000 | No Value Available | |
| Previous Owner | $16,000 | No Value Available |
Property History
| Date | Event | Price | Change | Sq Ft Price |
|---|---|---|---|---|
| 11/06/2020 11/06/20 | Sold | $450,000 | +4.7% | $476 / Sq Ft |
| 09/26/2020 09/26/20 | Pending | -- | -- | -- |
| 09/22/2020 09/22/20 | For Sale | $429,900 | +16.2% | $454 / Sq Ft |
| 01/17/2019 01/17/19 | Sold | $370,000 | +5.7% | $252 / Sq Ft |
| 11/19/2018 11/19/18 | Pending | -- | -- | -- |
| 11/17/2018 11/17/18 | For Sale | $349,900 | +67.0% | $239 / Sq Ft |
| 05/31/2012 05/31/12 | Sold | $209,500 | -4.7% | $221 / Sq Ft |
| 04/12/2012 04/12/12 | Pending | -- | -- | -- |
| 03/06/2012 03/06/12 | Price Changed | $219,900 | -4.3% | $232 / Sq Ft |
| 02/01/2012 02/01/12 | For Sale | $229,900 | -- | $243 / Sq Ft |
Tax History Compared to Growth
Tax History
| Year | Tax Paid | Tax Assessment Tax Assessment Total Assessment is a certain percentage of the fair market value that is determined by local assessors to be the total taxable value of land and additions on the property. | Land | Improvement |
|---|---|---|---|---|
| 2025 | $5,836 | $502,200 | $325,500 | $176,700 |
| 2024 | $5,736 | $486,500 | $325,500 | $161,000 |
| 2023 | $5,582 | $443,700 | $282,700 | $161,000 |
| 2022 | $5,010 | $356,600 | $214,200 | $142,400 |
| 2021 | $5,135 | $350,500 | $238,000 | $112,500 |
| 2020 | $4,778 | $329,300 | $222,300 | $107,000 |
| 2019 | $4,712 | $321,400 | $214,400 | $107,000 |
| 2018 | $4,493 | $306,700 | $210,500 | $96,200 |
| 2017 | $4,270 | $292,900 | $196,700 | $96,200 |
| 2016 | $4,112 | $283,600 | $199,500 | $84,100 |
| 2015 | $4,133 | $278,500 | $194,400 | $84,100 |
| 2014 | $3,679 | $254,600 | $170,500 | $84,100 |
Agents Affiliated with this Home
-
Ashley Crosman

Seller's Agent in 2020
Ashley Crosman
eXp Realty
(508) 344-2002
84 Total Sales
-
G
Buyer's Agent in 2020
Greg Sinclair
Custom Home Realty, Inc.
-
Laina Kaplan

Seller's Agent in 2019
Laina Kaplan
Realty Executives
(508) 577-3538
81 Total Sales
-
Erica Lockberg

Buyer's Agent in 2019
Erica Lockberg
Berkshire Hathaway HomeServices Town and Country Real Estate
(339) 225-1342
34 Total Sales
-
Nancy Maiorana

Seller's Agent in 2012
Nancy Maiorana
Suburban Lifestyle Real Estate
(508) 847-3506
36 Total Sales
-
S
Buyer's Agent in 2012
Sally Palermo
RE/MAX
Map
Source: MLS Property Information Network (MLS PIN)
MLS Number: 72425097
APN: FRAN-000263-000000-000120
- 7 Acorn Place
- 23 Juniper Rd
- 31 Greystone Rd
- 23 Indian Ln
- 266 Pleasant St
- 12 Waites Crossing Way
- 13 Mackintosh St
- 7 Waites Crossing
- 9 Waites Crossing
- 8 Waites Crossing
- 11 Waites Crossing
- 32 Waites Crossing
- 1 Bush Pond Rd
- 12 Cranberry Meadow Rd
- 29 Lewis St
- 18 Corbin St
- 76 Dean Ave
- L1 Uncas Ave
- 9 Village Way Unit 31
- 153 E Central St
