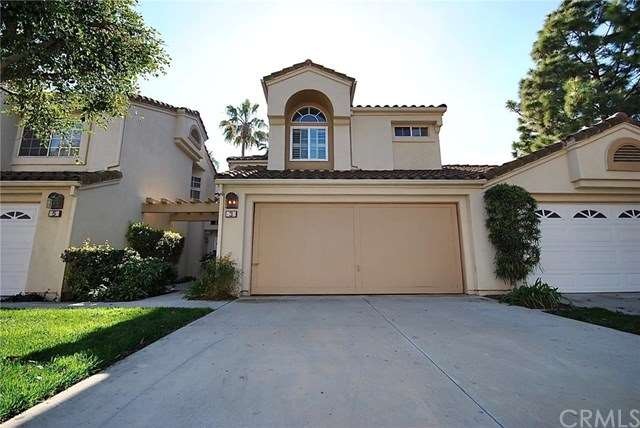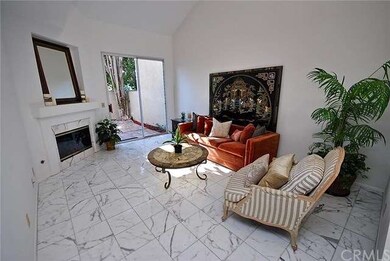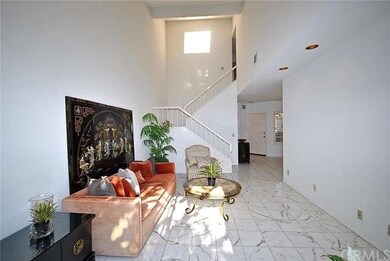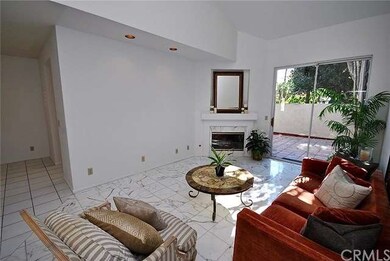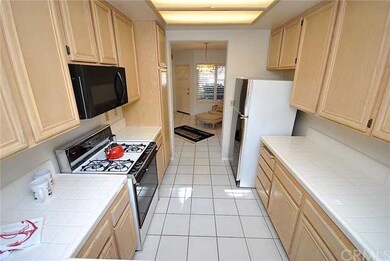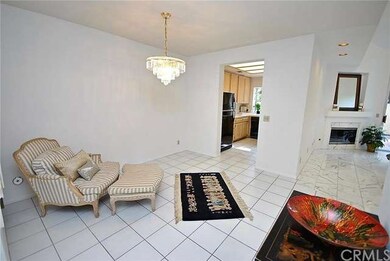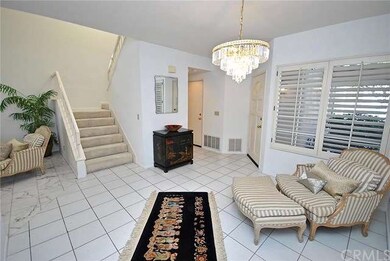
3 Alcoba Irvine, CA 92614
Westpark NeighborhoodHighlights
- Private Pool
- No Units Above
- Cathedral Ceiling
- Westpark Elementary School Rated A
- Two Primary Bedrooms
- Park or Greenbelt View
About This Home
As of February 2016Pristine Home Located in the Beautiful Community of Westpark, Las Palmas in the City of Irvine. Very Rare Private Condo with Lovely Views of Pool and Greenbelt and No Common Walls on 2nd Floor. 2 Master Bedrooms and 2.5 Baths. Approximately 1307 Square Feet. Year Built Approximately 1990. Cooking is a Breeze in the Spacious Galley Kitchen with Large Garden Window that Opens to the Back Patio. Amazing Living Room with Vaulted Ceilings, Gas Fireplace, Marble Flooring and Sliding Glass Door that Lead to Patio. 2 Large Master Bedrooms with Walk-in Closet, Mirrored Sliding Door Wardrobe Closet, Lovely Views, Plantation Shutters and Spacious Master Suite Bathrooms. 2-Car Garage with Plenty of Storage Space and Full Driveway for Parking 2 Cars. Other Features: Private Low Maintenance Backyard. Washer and Dryer Area Located Upstairs for ease. Plantation Shutters Throughout. Built-in Cabinets Upstairs. Sparkling association amenities include pools, spas, tennis courts, sport courts, tot lots, parks, and so much more!. HOA Dues Approximately $331 per month. Low Mello-Roos Approximately $622.45 per Year. Close to Great Award Winning Irvine Schools including UCI, Shopping, Dining, Entertainment and So Much More!
Last Agent to Sell the Property
Esther Stepanian
Zutila, Inc License #00792314 Listed on: 01/22/2016
Last Buyer's Agent
Hidenori Fujii
RELO REDAC, Inc. License #01864087
Property Details
Home Type
- Condominium
Est. Annual Taxes
- $7,393
Year Built
- Built in 1990
Lot Details
- No Units Above
- Two or More Common Walls
- Block Wall Fence
HOA Fees
Parking
- 2 Car Direct Access Garage
- Parking Available
- Two Garage Doors
Property Views
- Park or Greenbelt
- Pool
Home Design
- Stucco
Interior Spaces
- 1,307 Sq Ft Home
- Built-In Features
- Cathedral Ceiling
- Recessed Lighting
- Plantation Shutters
- Bay Window
- Sliding Doors
- Entryway
- Living Room with Fireplace
- Dining Room
Kitchen
- Gas Cooktop
- Dishwasher
- Tile Countertops
- Disposal
Flooring
- Carpet
- Stone
- Tile
Bedrooms and Bathrooms
- 2 Bedrooms
- All Upper Level Bedrooms
- Double Master Bedroom
- Mirrored Closets Doors
Laundry
- Laundry Room
- Laundry on upper level
Home Security
Pool
- Private Pool
- Spa
Outdoor Features
- Patio
- Exterior Lighting
Utilities
- Central Heating and Cooling System
- Sewer Paid
Listing and Financial Details
- Tax Lot 8
- Tax Tract Number 12714
- Assessor Parcel Number 93713274
Community Details
Overview
- 284 Units
- Westpark Las Palmas Association
- Westpark Maintenance District Association
Amenities
- Outdoor Cooking Area
- Community Barbecue Grill
- Picnic Area
Recreation
- Tennis Courts
- Sport Court
- Community Playground
- Community Pool
- Community Spa
Security
- Carbon Monoxide Detectors
- Fire and Smoke Detector
Ownership History
Purchase Details
Home Financials for this Owner
Home Financials are based on the most recent Mortgage that was taken out on this home.Purchase Details
Home Financials for this Owner
Home Financials are based on the most recent Mortgage that was taken out on this home.Purchase Details
Purchase Details
Home Financials for this Owner
Home Financials are based on the most recent Mortgage that was taken out on this home.Similar Homes in Irvine, CA
Home Values in the Area
Average Home Value in this Area
Purchase History
| Date | Type | Sale Price | Title Company |
|---|---|---|---|
| Interfamily Deed Transfer | -- | California Title Company | |
| Grant Deed | $599,000 | California Title Company | |
| Grant Deed | $550,000 | California Title Company | |
| Interfamily Deed Transfer | -- | None Available | |
| Grant Deed | $190,000 | Chicago Title Company |
Mortgage History
| Date | Status | Loan Amount | Loan Type |
|---|---|---|---|
| Open | $299,500 | Purchase Money Mortgage | |
| Previous Owner | $110,000 | Unknown | |
| Previous Owner | $110,000 | Unknown | |
| Previous Owner | $133,000 | Unknown | |
| Previous Owner | $142,500 | No Value Available |
Property History
| Date | Event | Price | Change | Sq Ft Price |
|---|---|---|---|---|
| 02/12/2021 02/12/21 | Rented | $2,750 | 0.0% | -- |
| 01/22/2021 01/22/21 | For Rent | $2,750 | 0.0% | -- |
| 02/10/2016 02/10/16 | Sold | $550,000 | +4.8% | $421 / Sq Ft |
| 01/27/2016 01/27/16 | Pending | -- | -- | -- |
| 01/22/2016 01/22/16 | For Sale | $524,888 | -- | $402 / Sq Ft |
Tax History Compared to Growth
Tax History
| Year | Tax Paid | Tax Assessment Tax Assessment Total Assessment is a certain percentage of the fair market value that is determined by local assessors to be the total taxable value of land and additions on the property. | Land | Improvement |
|---|---|---|---|---|
| 2024 | $7,393 | $681,555 | $556,217 | $125,338 |
| 2023 | $7,204 | $668,192 | $545,311 | $122,881 |
| 2022 | $7,066 | $655,091 | $534,619 | $120,472 |
| 2021 | $6,905 | $642,247 | $524,137 | $118,110 |
| 2020 | $6,867 | $635,662 | $518,763 | $116,899 |
| 2019 | $7,337 | $623,199 | $508,592 | $114,607 |
| 2018 | $7,219 | $610,980 | $498,620 | $112,360 |
| 2017 | $7,084 | $599,000 | $488,843 | $110,157 |
| 2016 | $3,536 | $278,250 | $142,471 | $135,779 |
| 2015 | $3,438 | $274,071 | $140,331 | $133,740 |
| 2014 | $3,383 | $268,703 | $137,582 | $131,121 |
Agents Affiliated with this Home
-
Eri Nakazawa
E
Seller's Agent in 2021
Eri Nakazawa
RELO REDAC, Inc.
(310) 228-0866
5 in this area
40 Total Sales
-
Sung Kyun Kim
S
Buyer's Agent in 2021
Sung Kyun Kim
Redpoint Realty
(949) 838-4110
31 Total Sales
-
E
Seller's Agent in 2016
Esther Stepanian
Zutila, Inc
-
H
Buyer's Agent in 2016
Hidenori Fujii
RELO REDAC, Inc.
Map
Source: California Regional Multiple Listing Service (CRMLS)
MLS Number: OC16013932
APN: 937-132-74
- 38 Almador
- 71 Agostino
- 8 Galanto
- 114 Costero Aisle Unit 287
- 70 Costero Aisle Unit 304
- 19 Las Cruces
- 33 Abrazo Aisle Unit 174
- 4 Salerno
- 172 Alicante Aisle
- 5 Bergamo
- 18 Fairside Unit 30
- 3 Andria
- 119 Rockwood Unit 56
- 113 Rockwood Unit 30
- 68 Timber Run Unit 45
- 3131 Michelson Dr Unit 901
- 3131 Michelson Dr Unit 1206
- 3131 Michelson Dr Unit 606
- 3141 Michelson Dr Unit 1202
- 3131 Michelson Dr Unit 1402
