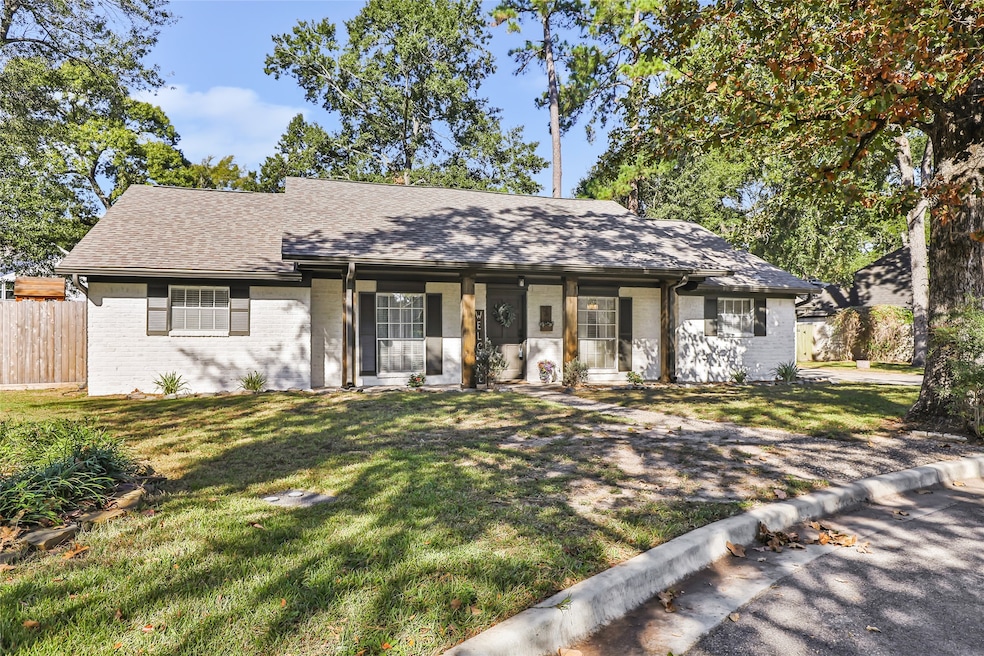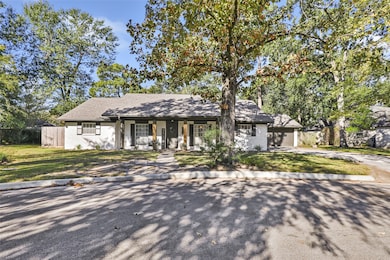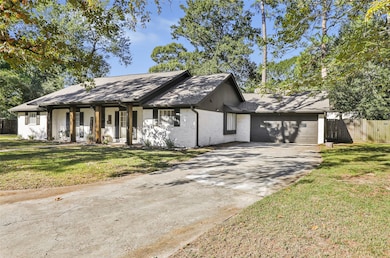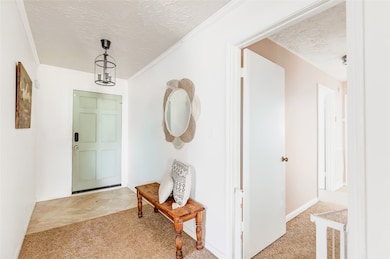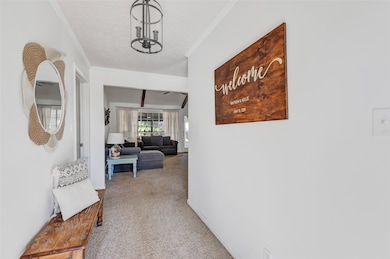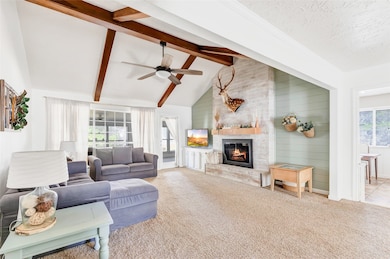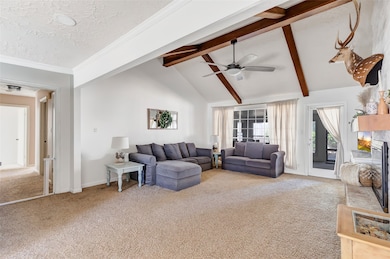3 Barons Place Conroe, TX 77304
Estimated payment $2,066/month
Highlights
- Vaulted Ceiling
- Traditional Architecture
- Community Pool
- Peet Junior High School Rated A-
- Sun or Florida Room
- Tennis Courts
About This Home
Located in the established Rivershire neighborhood, this home offers timeless curb appeal & character. Thoughtfully updated exterior features limewashed brick, dark trim & rich stained wood columns for a warm, welcoming look. Inside, the living room features a vaulted ceiling w/ rustic wood beams, farmhouse-style shiplap, & a refreshed fireplace surround w/ modern mantle & glass-front insert. Kitchen offers granite countertops & opens to a sunlit breakfast area w/ picture window - the perfect spot for plants or cozy cat nap. Laundry is located off breakfast area. Spacious master suite has a shiplap accent wall & an ensuite w/ vanity area, separate bathing area, walk-in closet & linen storage. 3 additional bedrooms & add. bath w/ double sinks & vintage-inspired lighting & faucets. Out back, enjoy a 26x11 sunroom ideal for extra living/workspace. Located approx. 5 mins to shopping, banking, dining, schools, and the heart of downtown Conroe. HVAC (2020), Roof (approx. 4 years old)
Home Details
Home Type
- Single Family
Est. Annual Taxes
- $4,634
Year Built
- Built in 1975
Lot Details
- 10,698 Sq Ft Lot
- Cul-De-Sac
- Back Yard Fenced
HOA Fees
- $23 Monthly HOA Fees
Parking
- 2 Car Attached Garage
- Garage Door Opener
Home Design
- Traditional Architecture
- Farmhouse Style Home
- Brick Exterior Construction
- Slab Foundation
- Composition Roof
- Cement Siding
Interior Spaces
- 2,149 Sq Ft Home
- 1-Story Property
- Vaulted Ceiling
- Ceiling Fan
- Gas Fireplace
- Combination Dining and Living Room
- Sun or Florida Room
- Utility Room
- Washer Hookup
Kitchen
- Breakfast Room
- Breakfast Bar
- Double Oven
- Electric Cooktop
- Microwave
- Dishwasher
Flooring
- Carpet
- Tile
Bedrooms and Bathrooms
- 4 Bedrooms
- 2 Full Bathrooms
- Double Vanity
- Bathtub with Shower
Schools
- Rice Elementary School
- Peet Junior High School
- Conroe High School
Utilities
- Central Heating and Cooling System
- Heating System Uses Gas
Additional Features
- Energy-Efficient HVAC
- Rear Porch
Community Details
Overview
- Rivershire Maintenance Funds Association, Phone Number (936) 539-6028
- Rivershire Subdivision
Recreation
- Tennis Courts
- Community Playground
- Community Pool
Map
Home Values in the Area
Average Home Value in this Area
Tax History
| Year | Tax Paid | Tax Assessment Tax Assessment Total Assessment is a certain percentage of the fair market value that is determined by local assessors to be the total taxable value of land and additions on the property. | Land | Improvement |
|---|---|---|---|---|
| 2025 | $3,249 | $245,000 | $53,500 | $191,500 |
| 2024 | $2,866 | $242,242 | -- | -- |
| 2023 | $2,866 | $220,220 | $16,050 | $241,060 |
| 2022 | $4,152 | $200,200 | $16,050 | $0 |
| 2021 | $3,979 | $182,000 | $16,050 | $165,950 |
| 2020 | $3,993 | $175,000 | $16,050 | $158,950 |
| 2019 | $3,851 | $165,150 | $16,050 | $149,100 |
| 2018 | $2,544 | $151,950 | $16,050 | $135,900 |
| 2017 | $3,557 | $151,950 | $16,050 | $135,900 |
| 2016 | $3,522 | $150,450 | $16,050 | $135,900 |
| 2015 | $1,556 | $136,770 | $16,050 | $146,890 |
| 2014 | $1,556 | $124,340 | $16,050 | $108,290 |
Property History
| Date | Event | Price | List to Sale | Price per Sq Ft | Prior Sale |
|---|---|---|---|---|---|
| 11/07/2025 11/07/25 | For Sale | $315,000 | +57.6% | $147 / Sq Ft | |
| 08/18/2024 08/18/24 | Off Market | -- | -- | -- | |
| 08/22/2019 08/22/19 | Sold | -- | -- | -- | View Prior Sale |
| 07/23/2019 07/23/19 | Pending | -- | -- | -- | |
| 07/19/2019 07/19/19 | For Sale | $199,900 | -- | $93 / Sq Ft |
Purchase History
| Date | Type | Sale Price | Title Company |
|---|---|---|---|
| Vendors Lien | -- | Old Republic Title |
Mortgage History
| Date | Status | Loan Amount | Loan Type |
|---|---|---|---|
| Open | $190,120 | New Conventional |
Source: Houston Association of REALTORS®
MLS Number: 81096135
APN: 8345-00-05600
- 709 N Rivershire Dr
- 407 S Rivershire Dr
- 1749 Succotash Oak Ct
- 913 Melanie Park
- 303 Scarborough Dr
- 601 S Rivershire Dr
- 115 Regency Way
- 1101 Gladstell St
- 7 Kingsley Ct
- 211 Painted Trillium Dr
- 139 Trillium Park Loop
- 244 Trillium Park Loop
- 253 Trillium Park Loop
- 264 Trillium Park Loop
- 302 Trillium Park Loop
- 140 Silverbow Creek Way
- 463 Mathis Lake Ln
- 255 Ct
- 106 Neches Nook Ct
- 126 Neches Nook Ct
- 1721 Succotash Oak Ct
- 1749 Succotash Oak Ct
- 435 N Rivershire Dr
- 808 Gladstell Rd
- 5 Regency Ct
- 1100 S Loop 336 W
- 1721 Kirk Rd
- 407 Gladstell St
- 811 Interstate 45 S
- 1600 River Pointe Dr
- 171 Town Park Dr
- 419 Flat Rock Trail
- 201 River Pointe Dr
- 1107 Epworth Ct
- 1122 Epworth Ct
- 1400 S Frazier St
- 1200 S Frazier St
- 800 Bellshire Dr
- 1111 Swinford Ct
- 2310 Riverway Dr
