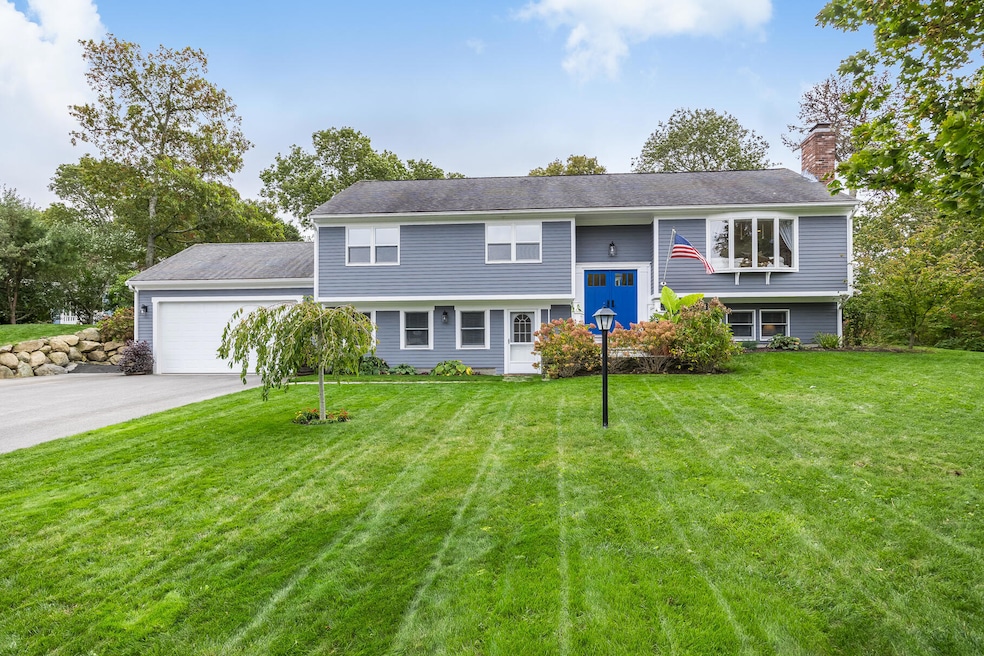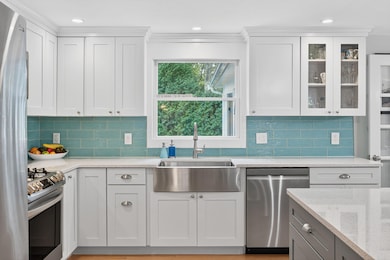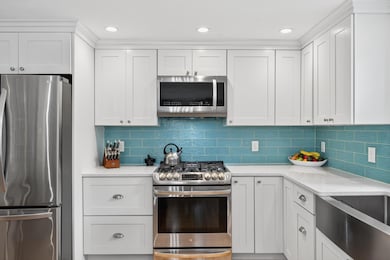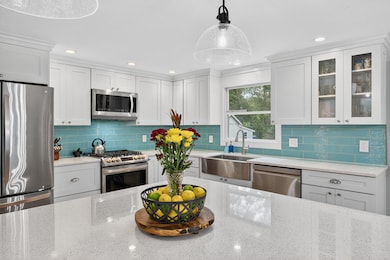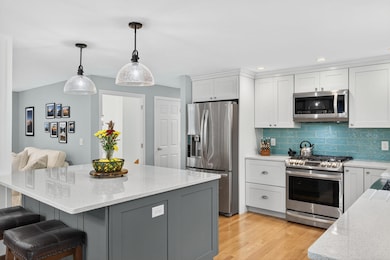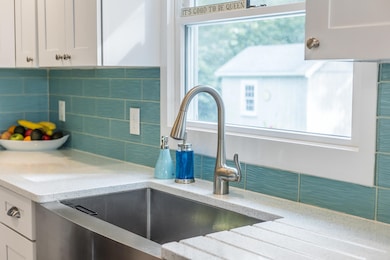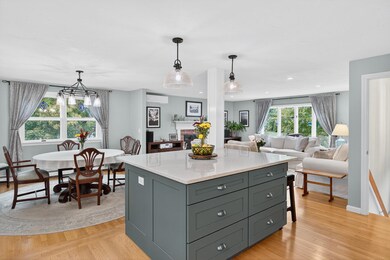3 Bittersweet Ln Harwich, MA 02645
Northwest Harwich NeighborhoodEstimated payment $4,867/month
Highlights
- Hot Property
- Medical Services
- 2 Fireplaces
- Chatham Elementary School Rated A-
- Wood Flooring
- No HOA
About This Home
Spacious and inviting, this meticulous 3-bedroom, 3-bath home offers over 3,000 sq. ft. of living space with plenty of room for family and friends. Set in the desirable Headwaters neighborhood of Harwich, the open-concept layout features gleaming hardwood floors, an updated kitchen, and a bright, welcoming living room with a fireplace. French doors lead to a large, sun-filled family room perfect for entertaining or relaxing.Updated baths, fresh interior and exterior paint, a newer roof, and an updated patio add to the appeal. The property is nicely landscaped and includes a large shed, a two-car garage, and plenty of outdoor space to enjoy. The finished lower level offers a full bath, laundry, an additional gas fireplace, and flexible space ideal for an in-law suite, home office, or recreation area. Enjoy the convenient location close to the Cape Cod Rail Trail, conservation land, scenic walking paths, and Hinckley Pond.
Listing Agent
Gibson Sotheby's International Realty License #9518161 Listed on: 11/07/2025

Open House Schedule
-
Friday, November 14, 20252:00 to 3:30 pm11/14/2025 2:00:00 PM +00:0011/14/2025 3:30:00 PM +00:00Add to Calendar
-
Saturday, November 15, 20251:00 to 3:00 pm11/15/2025 1:00:00 PM +00:0011/15/2025 3:00:00 PM +00:00Add to Calendar
Home Details
Home Type
- Single Family
Est. Annual Taxes
- $4,173
Year Built
- Built in 1984 | Remodeled
Lot Details
- 0.36 Acre Lot
- Cleared Lot
Parking
- 2 Car Attached Garage
- Basement Garage
- Open Parking
Home Design
- Entry on the 1st floor
- Pillar, Post or Pier Foundation
- Poured Concrete
- Pitched Roof
- Asphalt Roof
- Shingle Siding
- Concrete Perimeter Foundation
- Clapboard
Interior Spaces
- 3,084 Sq Ft Home
- 2-Story Property
- 2 Fireplaces
- Gas Fireplace
- Interior Basement Entry
Kitchen
- Gas Range
- Dishwasher
- Kitchen Island
Flooring
- Wood
- Tile
Bedrooms and Bathrooms
- 3 Bedrooms
- Primary bedroom located on second floor
- 3 Full Bathrooms
Laundry
- Laundry Room
- Laundry on main level
Outdoor Features
- Patio
Utilities
- Cooling Available
- Hot Water Heating System
- Gas Water Heater
- Septic Tank
Listing and Financial Details
- Assessor Parcel Number HARW M:80 P:D35
Community Details
Recreation
- Bike Trail
Additional Features
- No Home Owners Association
- Medical Services
Map
Home Values in the Area
Average Home Value in this Area
Tax History
| Year | Tax Paid | Tax Assessment Tax Assessment Total Assessment is a certain percentage of the fair market value that is determined by local assessors to be the total taxable value of land and additions on the property. | Land | Improvement |
|---|---|---|---|---|
| 2025 | $4,333 | $733,200 | $206,300 | $526,900 |
| 2024 | $4,173 | $692,100 | $194,600 | $497,500 |
| 2023 | $4,008 | $603,600 | $177,000 | $426,600 |
| 2022 | $3,624 | $446,900 | $153,900 | $293,000 |
| 2021 | $3,667 | $426,400 | $139,900 | $286,500 |
| 2020 | $3,654 | $418,600 | $137,000 | $281,600 |
| 2019 | $3,503 | $404,000 | $131,600 | $272,400 |
| 2018 | $3,485 | $384,500 | $119,700 | $264,800 |
| 2017 | $3,266 | $364,100 | $109,100 | $255,000 |
| 2016 | $3,204 | $353,200 | $109,000 | $244,200 |
| 2015 | $3,000 | $334,400 | $97,200 | $237,200 |
| 2014 | $2,848 | $324,800 | $94,300 | $230,500 |
Property History
| Date | Event | Price | List to Sale | Price per Sq Ft | Prior Sale |
|---|---|---|---|---|---|
| 11/07/2025 11/07/25 | For Sale | $859,000 | +109.5% | $279 / Sq Ft | |
| 11/22/2016 11/22/16 | Sold | $410,000 | -2.4% | $133 / Sq Ft | View Prior Sale |
| 11/22/2016 11/22/16 | Pending | -- | -- | -- | |
| 10/21/2016 10/21/16 | For Sale | $420,000 | -- | $136 / Sq Ft |
Purchase History
| Date | Type | Sale Price | Title Company |
|---|---|---|---|
| Not Resolvable | $410,000 | -- | |
| Deed | -- | -- |
Source: Cape Cod & Islands Association of REALTORS®
MLS Number: 22505558
APN: HARW-000080-000000-D000035
- 6 Sassafras Ln
- 3 Bentley Rd
- 16 Long Pond Dr
- 213 S Westgate Rd
- 14 2nd St
- 159 Pleasant Lake Ave
- 2 Bassett Woods Rd
- 11 Windjammer Rd
- 120 Red Maple Rd
- 50 Oak St
- 12 Old Campground Rd
- 25 Black Duck Cartway
- 18 Old Campground
- 2 Englewood Dr Unit D-7
- 116 Parallel St
- 116 Sisson Rd
- 21 Nancys Way
- 13 6 Penny Ln
- 1080 Harwich Rd
- 26 Cranwood Rd
- 328 Bank St
- 328 Bank St Unit 5
- 328 Bank St Unit 19
- 328 Bank St Unit 1
- 873 Harwich Rd
- 141 Division St Unit 4
- 5 Elwood Rd
- 20 Trumet Rd
- 41 Bank St Unit 13
- 576 Main St Unit 3
- 56 Center St Unit 2-3
- 4 Summer St
- 110 Depot St
- 26 Lone Tree Rd Unit A
- 148 Billington Ln Unit 148
- 173 Captain Chase Rd Unit B
- 173 Captain Chase Rd Unit A
- 5 Commons Way
- 24 Church St Unit A
