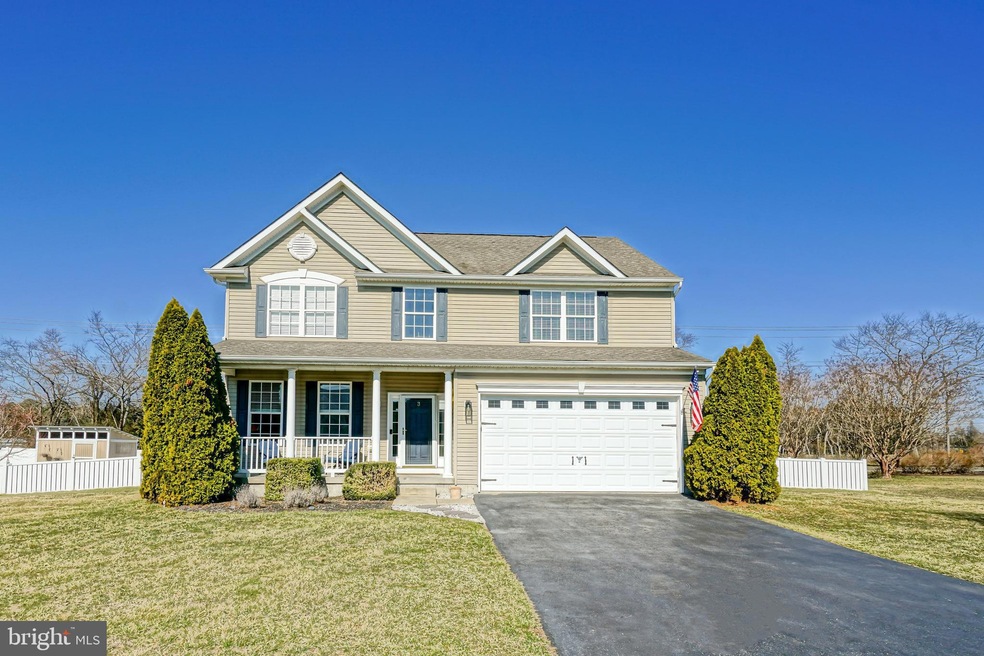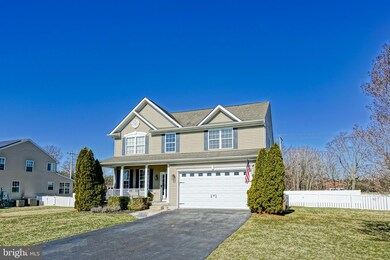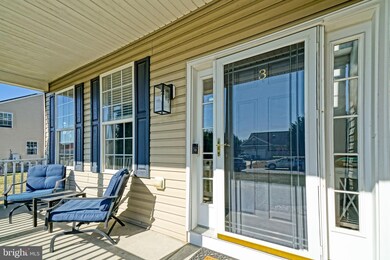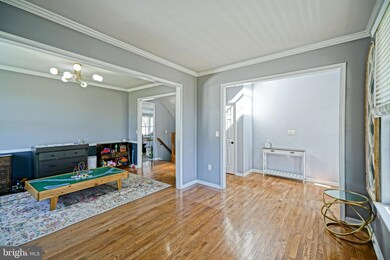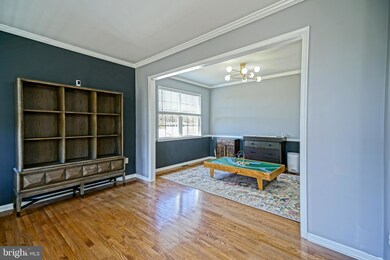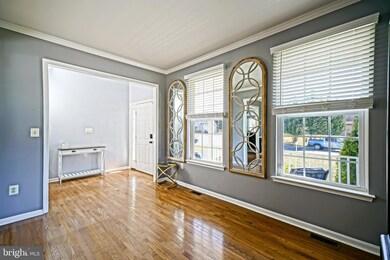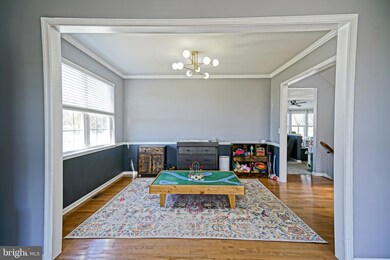
3 Briar Ct Milford, DE 19963
Estimated payment $2,967/month
Highlights
- Spa
- Open Floorplan
- Recreation Room
- Eat-In Gourmet Kitchen
- Contemporary Architecture
- Vaulted Ceiling
About This Home
CHARMING & UPGRADED IN SHAWNEE MEADOWS. Situated on a quiet cul-de-sac lot, this move-in-ready property offers modern comforts, thoughtful upgrades, and an unbeatable location—just 1 minute from Southern Delaware Golf Club and Big Oyster Brewery. Conveniently located near the new Bay Health Sussex Campus hospital, downtown Milford, and Coastal Highway, this property offers easy access to the pristine beaches of Lewes and Rehoboth Beach, Cape Henlopen State Park, as well as the Cape May-Lewes ferry, making it an ideal location for year-round enjoyment! Features and Upgrades include: 4 bedrooms & 3.5 bath, a finished walkout Basement with space for additional guests, plenty of storage space, and hookups—ideal for future expansion of a bar for entertainment or an in-law suite. New HVAC System: Enjoy year-round comfort with a new furnace, heat pump, and AC units. Kitchen Remodel – Featuring granite countertops, freshly painted cabinets, and modern finishes. All-new, high-quality carpet throughout the home. Upgraded Lighting: New LED lighting in upstairs bedrooms for an energy-efficient, inviting atmosphere. Primary Bedroom Closet Organization: A newly installed custom closet system for effortless storage. Modern Laundry Room: Updated with a stylish, rustic touch. Outdoor Oasis: Relax in your six-person hot tub within a private, fenced-in backyard.This home combines modern updates, generous living space, and a prime location—offering all you could ask for in comfort, convenience, and a touch of luxury. Don’t miss this rare find! Schedule your showing today!
Listing Agent
Berkshire Hathaway HomeServices PenFed Realty License #RA-0002064 Listed on: 03/14/2025

Home Details
Home Type
- Single Family
Est. Annual Taxes
- $2,897
Year Built
- Built in 2006 | Remodeled in 2024
Lot Details
- 0.3 Acre Lot
- Lot Dimensions are 110.00 x 120.00
- Cul-De-Sac
- Infill Lot
- Vinyl Fence
- Landscaped
- Back Yard Fenced and Front Yard
- Property is zoned TN
HOA Fees
- $13 Monthly HOA Fees
Parking
- 2 Car Direct Access Garage
- 4 Driveway Spaces
- Front Facing Garage
- Garage Door Opener
Home Design
- Contemporary Architecture
- Post and Beam
- Block Foundation
- Frame Construction
- Architectural Shingle Roof
- Vinyl Siding
- Stick Built Home
Interior Spaces
- Property has 2 Levels
- Open Floorplan
- Vaulted Ceiling
- Ceiling Fan
- Recessed Lighting
- Stone Fireplace
- Gas Fireplace
- Window Treatments
- Window Screens
- Entrance Foyer
- Great Room
- Living Room
- Formal Dining Room
- Recreation Room
- Storage Room
- Garden Views
- Surveillance System
Kitchen
- Eat-In Gourmet Kitchen
- Breakfast Room
- Gas Oven or Range
- <<microwave>>
- Dishwasher
- Stainless Steel Appliances
- Kitchen Island
- Upgraded Countertops
- Disposal
Flooring
- Wood
- Carpet
- Ceramic Tile
Bedrooms and Bathrooms
- 4 Bedrooms
- En-Suite Primary Bedroom
- En-Suite Bathroom
- Walk-In Closet
- Soaking Tub
Laundry
- Laundry Room
- Laundry on main level
- Dryer
- Washer
Partially Finished Basement
- Basement Fills Entire Space Under The House
- Walk-Up Access
- Interior Basement Entry
- Sump Pump
- Basement Windows
Outdoor Features
- Spa
- Patio
- Porch
Utilities
- Forced Air Zoned Heating and Cooling System
- 220 Volts
- Natural Gas Water Heater
- Municipal Trash
Community Details
- $150 Capital Contribution Fee
- Association fees include common area maintenance
- Meadows At Shawnee Subdivision
Listing and Financial Details
- Tax Lot 50
- Assessor Parcel Number 330-11.00-656.00
Map
Home Values in the Area
Average Home Value in this Area
Tax History
| Year | Tax Paid | Tax Assessment Tax Assessment Total Assessment is a certain percentage of the fair market value that is determined by local assessors to be the total taxable value of land and additions on the property. | Land | Improvement |
|---|---|---|---|---|
| 2024 | $1,768 | $31,950 | $2,000 | $29,950 |
| 2023 | $1,835 | $31,950 | $2,000 | $29,950 |
| 2022 | $1,750 | $31,950 | $2,000 | $29,950 |
| 2021 | $1,770 | $31,950 | $2,000 | $29,950 |
| 2020 | $1,776 | $31,950 | $2,000 | $29,950 |
| 2019 | $1,789 | $31,950 | $2,000 | $29,950 |
| 2018 | $1,398 | $31,950 | $0 | $0 |
| 2017 | $1,421 | $31,950 | $0 | $0 |
| 2016 | $1,472 | $31,950 | $0 | $0 |
| 2015 | $887 | $31,950 | $0 | $0 |
| 2014 | $841 | $31,950 | $0 | $0 |
Property History
| Date | Event | Price | Change | Sq Ft Price |
|---|---|---|---|---|
| 05/09/2025 05/09/25 | Price Changed | $489,999 | -5.7% | $151 / Sq Ft |
| 03/14/2025 03/14/25 | For Sale | $519,500 | +18.5% | $160 / Sq Ft |
| 09/07/2022 09/07/22 | Sold | $438,500 | +3.2% | $178 / Sq Ft |
| 07/26/2022 07/26/22 | Pending | -- | -- | -- |
| 07/21/2022 07/21/22 | For Sale | $425,000 | +39.3% | $172 / Sq Ft |
| 06/08/2020 06/08/20 | Sold | $305,000 | +1.7% | $124 / Sq Ft |
| 05/09/2020 05/09/20 | Pending | -- | -- | -- |
| 04/08/2020 04/08/20 | For Sale | $299,900 | -- | $122 / Sq Ft |
Purchase History
| Date | Type | Sale Price | Title Company |
|---|---|---|---|
| Deed | $438,500 | -- | |
| Deed | -- | None Available | |
| Deed | $305,000 | None Available |
Mortgage History
| Date | Status | Loan Amount | Loan Type |
|---|---|---|---|
| Open | $350,400 | No Value Available | |
| Previous Owner | $315,180 | VA | |
| Previous Owner | $315,180 | VA | |
| Previous Owner | $312,015 | VA | |
| Previous Owner | $194,500 | No Value Available |
Similar Homes in Milford, DE
Source: Bright MLS
MLS Number: DESU2081116
APN: 330-11.00-656.00
- 44 Meadow Lark Dr
- 5764 Black Maple Ln
- 20073 Beaver Dam Rd
- 7 Meadow Lark Dr
- 7 E Thrush Dr
- 10 N Brandywine Rd
- 14 N Horseshoe Dr
- 19593 Drummond Dr
- 19590 Drummond Dr
- 30045 Stage Coach Cir
- 0 Unknown Unit DESU2068488
- 16 E Saratoga Rd
- 30036 Stage Coach Cir
- 5204 Brown St
- 800 Joshua Dr
- 322 Matthews Cir
- 5489 Cedar Neck Rd
- 649 Beechwood Ave
- 35 Little Birch Dr
- 17 Fairway St
- 17151 Windward Blvd
- 102 Marlin Ct
- 6375 Tabard Dr
- 4103 Fullerton Ct Unit 4112L
- 1S N Sagamore Dr
- 3902H N Sagamore Dr
- 4503L Summer Brook Way
- 215 S Walnut St Unit A
- 1029 S Walnut St
- 10943 Farmerfield St
- 7799 Mason Way
- 601 Silver Hill Apts Unit 601
- 100 Valley Dr
- 200 Tull Way
- 505 NW Front St
- 300 Lynx Ln
- 2722 Milford Harrington Hwy
- 11643 Diamond Ln
- 19372 Hummingbird Rd
- 84 Pontoon Dr
