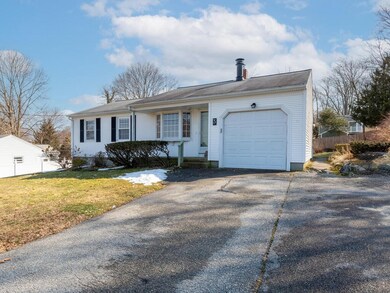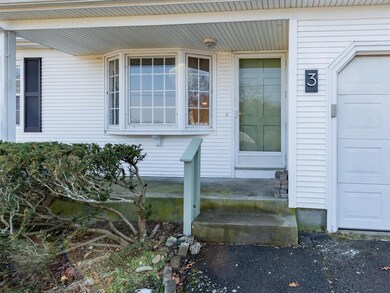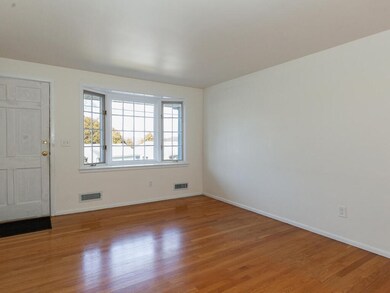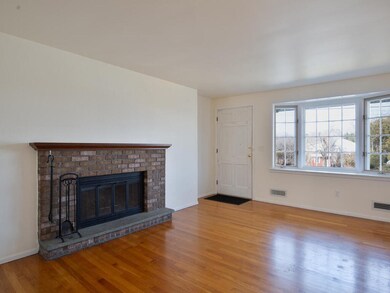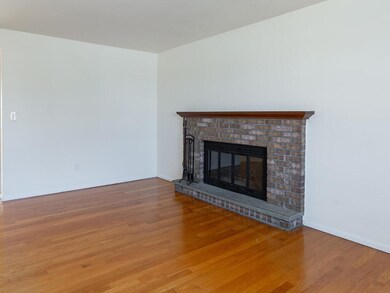
3 Browne Hill Ct Lincoln, RI 02865
Saylesville Highlands NeighborhoodHighlights
- Golf Course Community
- Wood Flooring
- Thermal Windows
- Lincoln Senior High School Rated A-
- Recreation Facilities
- Porch
About This Home
As of April 2024Discover your chance to call Lincoln, RI, home! Located in a quiet neighborhood, this well maintained home offers a wonderful blend of comfort & convenience. Upon entering, a warm and inviting atmosphere greets you, highlighted by a living room with a large picture window, cozy wood-burning fireplace, & hardwood flooring. The living room flows into the kitchen which features a breakfast area as well as a separate dining room which is framed by large windows that bring in natural light.
The kitchen is efficient & practical, plenty of counter space for meal prep & cabinets for storage. Enjoy the ease of single-level living with three bedrooms, all with hardwood floors & generous closet space. The primary bedroom includes an en suite bathroom for added privacy. The basement offers storage & potential for finishing, ideal for a media or playroom. The forced hot air gas-fired heating system is brand new, the water heater is just over a year old, there are replacement windows throughout, & updated electrical system.
But wait, there's more! The sunroom, adjacent to the kitchen, is a standout feature, blending indoor comfort with outdoor views, ideal for bookworms and plant lovers. And this home's yard is lovely and low-maintenance, perfect for gardening, playing, or enjoying barbecues. Located just a four-minute drive from Chase Farm or Lincoln Woods State Park, this home is also conveniently close to shopping, dining, grocery stores, & schools. Ready to make your move?
Last Agent to Sell the Property
Real Broker, LLC License #REB.0018505 Listed on: 02/29/2024
Home Details
Home Type
- Single Family
Est. Annual Taxes
- $3,689
Year Built
- Built in 1965
Parking
- 1 Car Attached Garage
- Driveway
Home Design
- Vinyl Siding
- Concrete Perimeter Foundation
- Plaster
Interior Spaces
- 1,280 Sq Ft Home
- 2-Story Property
- Fireplace Features Masonry
- Thermal Windows
- Storage Room
- Storm Doors
Kitchen
- <<OvenToken>>
- Range<<rangeHoodToken>>
- <<microwave>>
- Dishwasher
Flooring
- Wood
- Ceramic Tile
Bedrooms and Bathrooms
- 3 Bedrooms
- 2 Full Bathrooms
- <<tubWithShowerToken>>
Laundry
- Dryer
- Washer
Unfinished Basement
- Basement Fills Entire Space Under The House
- Interior Basement Entry
Utilities
- No Cooling
- Forced Air Heating System
- Heating System Uses Gas
- 100 Amp Service
- Gas Water Heater
Additional Features
- Porch
- 0.27 Acre Lot
- Property near a hospital
Listing and Financial Details
- Tax Lot 150
- Assessor Parcel Number 3BROWNEHILLCTLINC
Community Details
Overview
- Saylesville/Lincoln Woods Subdivision
Amenities
- Shops
- Restaurant
- Public Transportation
Recreation
- Golf Course Community
- Recreation Facilities
Ownership History
Purchase Details
Home Financials for this Owner
Home Financials are based on the most recent Mortgage that was taken out on this home.Purchase Details
Home Financials for this Owner
Home Financials are based on the most recent Mortgage that was taken out on this home.Purchase Details
Purchase Details
Similar Homes in Lincoln, RI
Home Values in the Area
Average Home Value in this Area
Purchase History
| Date | Type | Sale Price | Title Company |
|---|---|---|---|
| Warranty Deed | $465,000 | None Available | |
| Warranty Deed | $465,000 | None Available | |
| Warranty Deed | $270,000 | -- | |
| Warranty Deed | $270,000 | -- | |
| Deed | -- | -- | |
| Deed | -- | -- | |
| Warranty Deed | $133,000 | -- | |
| Warranty Deed | $133,000 | -- |
Mortgage History
| Date | Status | Loan Amount | Loan Type |
|---|---|---|---|
| Open | $372,000 | Purchase Money Mortgage | |
| Closed | $372,000 | Purchase Money Mortgage | |
| Previous Owner | $229,500 | New Conventional |
Property History
| Date | Event | Price | Change | Sq Ft Price |
|---|---|---|---|---|
| 04/29/2024 04/29/24 | Sold | $465,000 | -2.1% | $363 / Sq Ft |
| 04/10/2024 04/10/24 | Pending | -- | -- | -- |
| 03/20/2024 03/20/24 | For Sale | $475,000 | 0.0% | $371 / Sq Ft |
| 03/20/2024 03/20/24 | Pending | -- | -- | -- |
| 02/29/2024 02/29/24 | For Sale | $475,000 | +75.9% | $371 / Sq Ft |
| 04/28/2017 04/28/17 | Sold | $270,000 | -3.5% | $120 / Sq Ft |
| 03/29/2017 03/29/17 | Pending | -- | -- | -- |
| 12/22/2016 12/22/16 | For Sale | $279,900 | -- | $124 / Sq Ft |
Tax History Compared to Growth
Tax History
| Year | Tax Paid | Tax Assessment Tax Assessment Total Assessment is a certain percentage of the fair market value that is determined by local assessors to be the total taxable value of land and additions on the property. | Land | Improvement |
|---|---|---|---|---|
| 2024 | $5,850 | $337,200 | $149,500 | $187,700 |
| 2023 | $5,560 | $337,200 | $149,500 | $187,700 |
| 2022 | $5,547 | $337,200 | $149,500 | $187,700 |
| 2021 | $5,675 | $279,700 | $116,800 | $162,900 |
| 2020 | $5,633 | $279,700 | $116,800 | $162,900 |
| 2018 | $5,214 | $233,300 | $88,500 | $144,800 |
| 2017 | $5,109 | $233,300 | $88,500 | $144,800 |
| 2016 | $5,039 | $233,300 | $88,500 | $144,800 |
| 2015 | $4,640 | $197,200 | $84,100 | $113,100 |
| 2014 | $4,648 | $197,200 | $84,100 | $113,100 |
Agents Affiliated with this Home
-
Jess Powers

Seller's Agent in 2024
Jess Powers
Real Broker, LLC
(401) 227-3566
4 in this area
221 Total Sales
-
Joe Roch

Buyer's Agent in 2024
Joe Roch
Residential Properties Ltd
(401) 440-7483
2 in this area
179 Total Sales
-
Nathan Clark

Seller's Agent in 2017
Nathan Clark
Your Home Sold Guaranteed, NCT
(401) 232-8301
10 in this area
2,127 Total Sales
Map
Source: State-Wide MLS
MLS Number: 1353729
APN: LINC-000008-001500-000000
- 97 Woodland St
- 40 Grandview Ave
- 57 Hillside Rd
- 3 Tucker Ln
- 3 Sutcliff Ave
- 35 Williams St
- 129 Cleveland St
- 263 Front St
- 110 Cleveland St Unit 112
- 871 Smithfield Ave
- 109 Cobble Hill Rd
- 5 Webster St
- 20 Pleasant St
- 217 Front St
- 8 Arnold Ave
- 204 Reservoir Ave
- 69 Arnold St
- 1 Hope St
- 66 Aetna St
- 6 Columbia Ave

