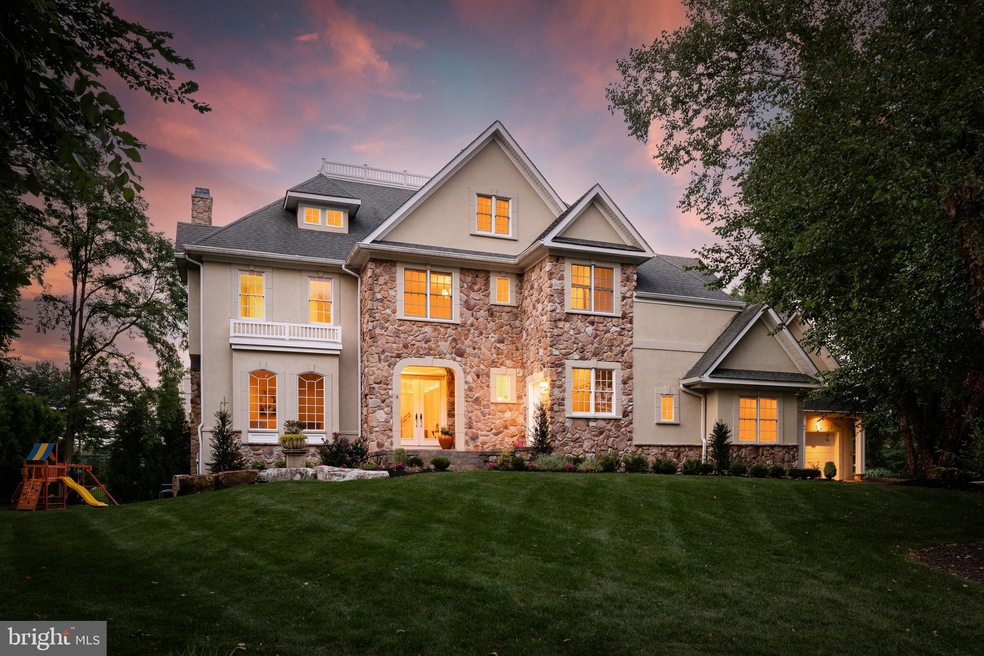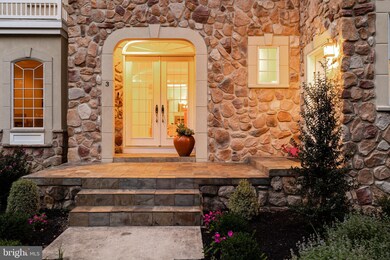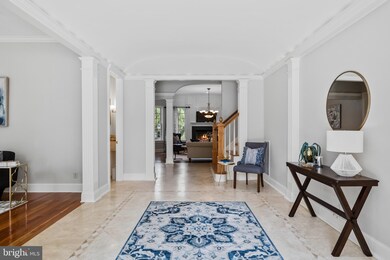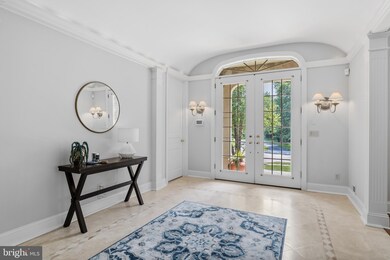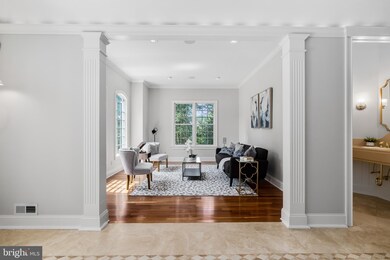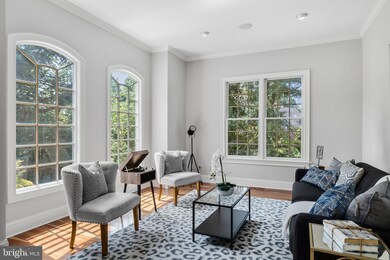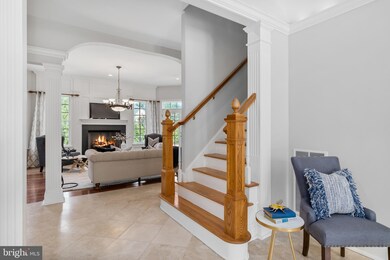
3 Cambridge Ct Moorestown, NJ 08057
Northwest Estates NeighborhoodHighlights
- Home Theater
- Second Garage
- <<commercialRangeToken>>
- George C. Baker Elementary School Rated A
- Heated Floors
- Open Floorplan
About This Home
As of October 2021This custom home in Northwest Estates certainly is one of a kind, built by a builder for himself with top-notch materials. The driveway up to this stunning property ends in front of a four-car garage. Gorgeous inside and out, the professional landscaping leads you to the slate entrance patio and a stone front entryway that offers two ways to enter with the front entrance into the foyer or side door into the mudroom. Head through the double glass doors where you are greeted by a simple yet elegant foyer with limestone tile flooring. The formal living room to the left is luminous as natural light beams through, showing off gleaming wood flooring that is a theme throughout this floor. Heading past the stairway, you walk right into the formal dining room, currently staged as a family room. This versatile space is complete with chair rail molding and a fireplace. Before heading to the kitchen, notice the room to the left which makes for a perfect office space but can also be a bedroom, complete with a closet and a cozy fireplace. The kitchen is a chef’s dream! Extensive cabinet and counter space, massive center island with seating, and a fabulous stainless steel appliance package including large refrigerator, drink refrigerator, six-burner range with custom hood, convection oven, microwave oven, trash compactor, and two dishwashers - one by each sink. Set up your kitchen table right by the fireplace with a view of the backyard. Spend your morning sipping coffee in the sunroom that radiates naturally with full windows on the three outer walls. Also, just off the kitchen is the laundry room and spacious mudroom with access to the garage. There are also two home offices. Upstairs, all five bedrooms feature comfy carpeting. The primary suite is luxurious, complete with a sitting room, double-sided fireplace, ensuite bathroom with large tub, glass shower, beautiful double sink vanities, as well as a huge walk-in closet with plenty of built-in storage. Bedroom two has an adjoining bathroom, bedrooms three and four share a Jack and Jill bathroom and bedroom five has a convenient powder room. The walk-out basement is finished as a multi-functional space. We really mean multi-functional and full of personality! This includes a game area, playroom, yoga space, full bathroom, a section with checkered tile floor great for setting up seating/dining right before entering the giant home theater complete with recliner seating, and then there is the wine cellar. This basement is the ultimate place for entertaining! A sizable backyard with a patio and outdoor kitchen is the happy ending to this amazing property! Schedule an appointment to tour and make this home your own!
Last Agent to Sell the Property
Keller Williams Realty - Moorestown License #RS355976 Listed on: 08/03/2021

Home Details
Home Type
- Single Family
Est. Annual Taxes
- $27,111
Year Built
- Built in 2002
Lot Details
- 0.58 Acre Lot
- Cul-De-Sac
- Landscaped
- Extensive Hardscape
- No Through Street
- Sprinkler System
- Back Yard
Parking
- 4 Garage Spaces | 2 Direct Access and 2 Detached
- Second Garage
- Parking Storage or Cabinetry
- Front Facing Garage
- Side Facing Garage
- Garage Door Opener
- Driveway
Home Design
- Colonial Architecture
- Traditional Architecture
- French Architecture
Interior Spaces
- 4,815 Sq Ft Home
- Property has 2 Levels
- Open Floorplan
- Central Vacuum
- Chair Railings
- Crown Molding
- Ceiling Fan
- Recessed Lighting
- 4 Fireplaces
- Free Standing Fireplace
- Self Contained Fireplace Unit Or Insert
- Fireplace With Glass Doors
- Fireplace Mantel
- Gas Fireplace
- Window Treatments
- Transom Windows
- Mud Room
- Family Room Off Kitchen
- Sitting Room
- Living Room
- Formal Dining Room
- Home Theater
- Den
- Recreation Room
- Home Gym
Kitchen
- Butlers Pantry
- <<doubleOvenToken>>
- <<commercialRangeToken>>
- Six Burner Stove
- <<builtInRangeToken>>
- <<builtInMicrowave>>
- Extra Refrigerator or Freezer
- Freezer
- Ice Maker
- Dishwasher
- Stainless Steel Appliances
- Kitchen Island
- Wine Rack
- Trash Compactor
- Disposal
Flooring
- Wood
- Partially Carpeted
- Heated Floors
- Stone
- Marble
Bedrooms and Bathrooms
- 5 Bedrooms
- En-Suite Primary Bedroom
- Walk-In Closet
- Soaking Tub
Laundry
- Laundry Room
- Dryer
- Washer
- Laundry Chute
Finished Basement
- Heated Basement
- Walk-Out Basement
- Basement Fills Entire Space Under The House
- Water Proofing System
- Sump Pump
- Basement Windows
Home Security
- Home Security System
- Carbon Monoxide Detectors
Eco-Friendly Details
- Energy-Efficient Appliances
- Energy-Efficient Windows
- ENERGY STAR Qualified Equipment
Outdoor Features
- Patio
- Terrace
- Exterior Lighting
- Shed
- Outbuilding
- Outdoor Grill
Utilities
- Multiple cooling system units
- Cooling System Utilizes Natural Gas
- Forced Air Zoned Heating and Cooling System
- Vented Exhaust Fan
- Underground Utilities
- High-Efficiency Water Heater
- Natural Gas Water Heater
Community Details
- No Home Owners Association
- Northwest Estates Subdivision
Listing and Financial Details
- Tax Lot 00051
- Assessor Parcel Number 22-04012-00051
Ownership History
Purchase Details
Home Financials for this Owner
Home Financials are based on the most recent Mortgage that was taken out on this home.Purchase Details
Home Financials for this Owner
Home Financials are based on the most recent Mortgage that was taken out on this home.Purchase Details
Purchase Details
Home Financials for this Owner
Home Financials are based on the most recent Mortgage that was taken out on this home.Similar Homes in Moorestown, NJ
Home Values in the Area
Average Home Value in this Area
Purchase History
| Date | Type | Sale Price | Title Company |
|---|---|---|---|
| Bargain Sale Deed | $1,262,500 | Rothamel John D | |
| Deed | $1,357,500 | Turkkey Title Llc | |
| Deed | $255,000 | -- | |
| Deed | -- | -- | |
| Bargain Sale Deed | $172,666 | -- |
Mortgage History
| Date | Status | Loan Amount | Loan Type |
|---|---|---|---|
| Previous Owner | $1,010,000 | New Conventional | |
| Previous Owner | $1,086,000 | Adjustable Rate Mortgage/ARM | |
| Previous Owner | $250,000 | Credit Line Revolving | |
| Previous Owner | $440,000 | Unknown | |
| Previous Owner | $443,600 | Unknown | |
| Previous Owner | $150,000 | Unknown | |
| Previous Owner | $138,133 | Unknown | |
| Previous Owner | $114,933 | Seller Take Back |
Property History
| Date | Event | Price | Change | Sq Ft Price |
|---|---|---|---|---|
| 10/26/2021 10/26/21 | Sold | $1,262,500 | -1.0% | $262 / Sq Ft |
| 09/13/2021 09/13/21 | Pending | -- | -- | -- |
| 09/07/2021 09/07/21 | Price Changed | $1,275,000 | -1.5% | $265 / Sq Ft |
| 08/03/2021 08/03/21 | For Sale | $1,295,000 | -4.6% | $269 / Sq Ft |
| 08/16/2018 08/16/18 | Sold | $1,357,500 | -2.0% | $282 / Sq Ft |
| 06/05/2018 06/05/18 | Pending | -- | -- | -- |
| 05/23/2018 05/23/18 | For Sale | $1,385,000 | -- | $288 / Sq Ft |
Tax History Compared to Growth
Tax History
| Year | Tax Paid | Tax Assessment Tax Assessment Total Assessment is a certain percentage of the fair market value that is determined by local assessors to be the total taxable value of land and additions on the property. | Land | Improvement |
|---|---|---|---|---|
| 2024 | $27,934 | $1,015,400 | $175,100 | $840,300 |
| 2023 | $27,934 | $1,015,400 | $175,100 | $840,300 |
| 2022 | $27,649 | $1,015,400 | $175,100 | $840,300 |
| 2021 | $27,284 | $1,015,400 | $175,100 | $840,300 |
| 2020 | $27,111 | $1,015,400 | $175,100 | $840,300 |
| 2019 | $26,634 | $1,015,400 | $175,100 | $840,300 |
| 2018 | $25,913 | $1,015,400 | $175,100 | $840,300 |
| 2017 | $26,136 | $1,015,400 | $175,100 | $840,300 |
| 2016 | $26,045 | $1,015,400 | $175,100 | $840,300 |
| 2015 | $25,730 | $1,015,400 | $175,100 | $840,300 |
| 2014 | $24,431 | $1,015,400 | $175,100 | $840,300 |
Agents Affiliated with this Home
-
Sam Lepore

Seller's Agent in 2021
Sam Lepore
Keller Williams Realty - Moorestown
(856) 297-6827
11 in this area
655 Total Sales
-
Melissa Young

Buyer's Agent in 2021
Melissa Young
Compass New Jersey, LLC - Moorestown
(267) 259-2432
3 in this area
166 Total Sales
-
Kristi Kaelin

Seller's Agent in 2018
Kristi Kaelin
Coldwell Banker Realty
(856) 235-0101
3 in this area
79 Total Sales
-
Kathryn Supko

Buyer's Agent in 2018
Kathryn Supko
BHHS Fox & Roach
(609) 504-4579
4 in this area
113 Total Sales
Map
Source: Bright MLS
MLS Number: NJBL2004340
APN: 22-04012-0000-00051
- 783 Allison Ct
- 562 Bartram Rd
- 326 Tom Brown Rd
- 128 Pheasant Field Ln
- 3 Fullerton Rd
- 2801 Riverton Rd
- 25 Oriole Way
- 343 Tom Brown Rd
- 715 Iron Post Rd
- 11 W Spruce Ave
- 347 Tom Brown Rd
- 3008 New Albany Rd
- 1037 Riverton Rd
- 21 Robin Rd
- 3103 Woodhaven Dr
- 331 Bridgeboro Rd
- 543 Bethel Ave
- 744 Signal Light Rd
- 2802 Waterford Dr
- 500 Chester Ave
