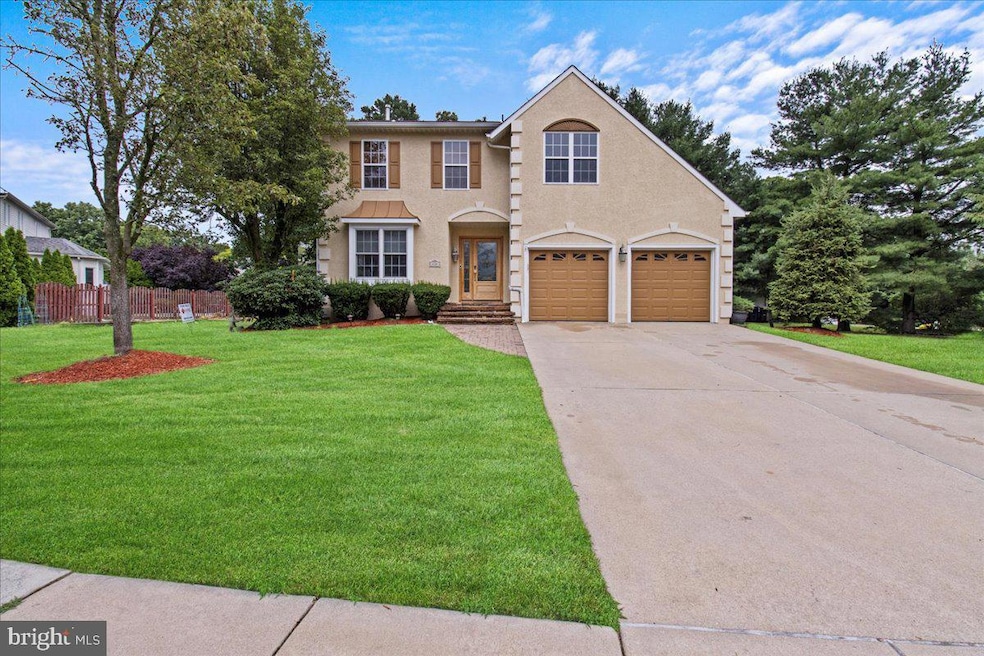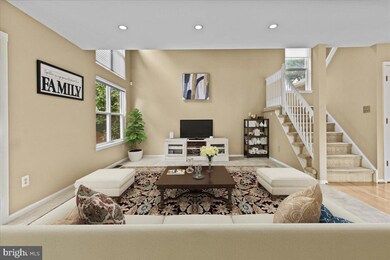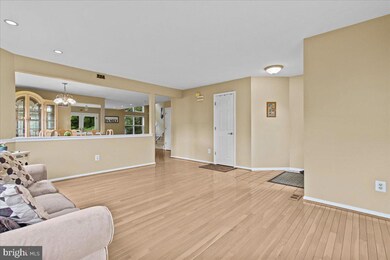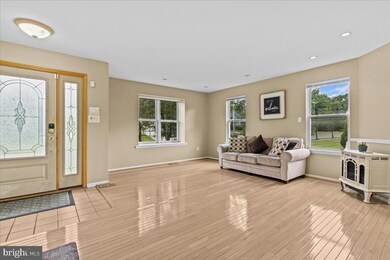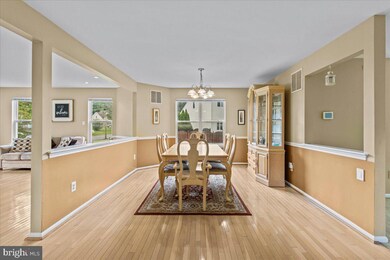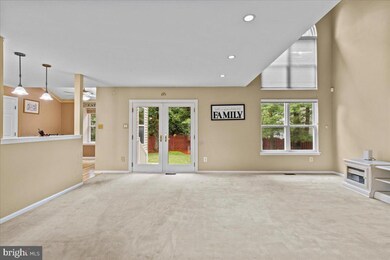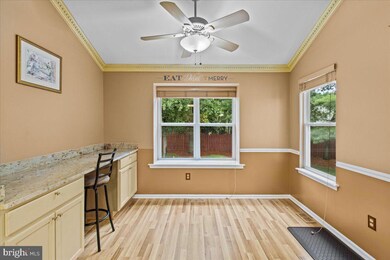
3 Catania Ct Voorhees, NJ 08043
Voorhees Township NeighborhoodHighlights
- Deck
- Contemporary Architecture
- Cathedral Ceiling
- E.T. Hamilton School Rated A-
- Marble Flooring
- Attic
About This Home
As of September 2024Welcome to spectacular contemporary style- custom built home by Tom Paparone. Meticulously maintained Rushmore Model featuring 4 bedrooms 2.5 baths. Open floor plan with 9" ceilings, crown molding, hardwood flooring, finished basement and fenced backyard. Upon entering, you will be greeted with elegant and beautiful hardwood floors, guest and dining space. Step inside to discover living space featuring great room for family and friends entertainment. The Spacious dining room, large living and great rooms feature gas fireplace that flow beautifully to the spacious dream kitchen featuring granite counter tops, sub zero refrigerator, appliances and large breakfast room ideal for entertaining and hosting holiday dinners.
Step through the sliding doors to beautiful patio with a fenced backyard. Attached 2-car garage and a large driveway adds convenience. The upper level boasts spacious master bedroom suite, sitting area and large walk in closet. The master bath is your own private spa with marble flooring, luxurious soaking tub, stall shower and double vanities. Three additional spacious bedrooms and full bath have your kids and guests covered comfortably. Custom window treatments, recessed lighting and ceiling fans throughout. Finished basement with gas fireplace is ideal for entertainment, home gym, or additional family area. In addition, a large unfinished storage area provides plenty of space for storage. Pavers on walk way and front steps and back patio, professionally landscaped and cobblestone lined flower beds, fenced rear yard, in-ground sprinkler system, security system, surround sound in family room & basement.
No HOA would save you thousands of dollars each year!
Strategically located in great school district and township of Voorhees. Very close to Shopping, Groceries, Restaurants. Other upgrades and features makes it a must see and value to own!!
Home Details
Home Type
- Single Family
Est. Annual Taxes
- $10,848
Year Built
- Built in 1994
Lot Details
- 0.35 Acre Lot
- Irregular Lot
- Sprinkler System
- Back, Front, and Side Yard
- Property is zoned 100
Parking
- 2 Car Direct Access Garage
- Garage Door Opener
- On-Street Parking
Home Design
- Contemporary Architecture
- Brick Foundation
- Pitched Roof
- Shingle Roof
- Stucco
Interior Spaces
- 2,595 Sq Ft Home
- Property has 2 Levels
- Cathedral Ceiling
- Ceiling Fan
- Skylights
- 2 Fireplaces
- Marble Fireplace
- Brick Fireplace
- Gas Fireplace
- Replacement Windows
- Stained Glass
- Family Room
- Living Room
- Dining Room
- Basement Fills Entire Space Under The House
- Attic Fan
- Home Security System
Kitchen
- Eat-In Kitchen
- Butlers Pantry
- <<selfCleaningOvenToken>>
- <<builtInRangeToken>>
- <<builtInMicrowave>>
- Dishwasher
- Disposal
Flooring
- Wood
- Wall to Wall Carpet
- Marble
- Tile or Brick
Bedrooms and Bathrooms
- 4 Bedrooms
- En-Suite Primary Bedroom
- En-Suite Bathroom
- Walk-in Shower
Laundry
- Laundry Room
- Laundry on main level
Eco-Friendly Details
- Energy-Efficient Appliances
- Energy-Efficient Windows
- ENERGY STAR Qualified Equipment for Heating
Outdoor Features
- Deck
- Patio
- Exterior Lighting
Schools
- Edward T. Hamilton Elementary School
- Voorhees Middle School
- Eastern High School
Utilities
- Cooling System Utilizes Natural Gas
- Zoned Heating and Cooling System
- Programmable Thermostat
- Underground Utilities
- 200+ Amp Service
- Natural Gas Water Heater
- Cable TV Available
Community Details
- No Home Owners Association
- Braddocks Woods Subdivision
Listing and Financial Details
- Tax Lot 00009
- Assessor Parcel Number 34-00278-00009
Ownership History
Purchase Details
Home Financials for this Owner
Home Financials are based on the most recent Mortgage that was taken out on this home.Purchase Details
Home Financials for this Owner
Home Financials are based on the most recent Mortgage that was taken out on this home.Purchase Details
Home Financials for this Owner
Home Financials are based on the most recent Mortgage that was taken out on this home.Similar Homes in Voorhees, NJ
Home Values in the Area
Average Home Value in this Area
Purchase History
| Date | Type | Sale Price | Title Company |
|---|---|---|---|
| Bargain Sale Deed | $640,000 | None Listed On Document | |
| Deed | $365,000 | Golden Title Agency Llc | |
| Deed | $174,098 | -- |
Mortgage History
| Date | Status | Loan Amount | Loan Type |
|---|---|---|---|
| Previous Owner | $317,000 | New Conventional | |
| Previous Owner | $325,000 | New Conventional | |
| Previous Owner | $325,000 | New Conventional | |
| Previous Owner | $292,000 | New Conventional | |
| Previous Owner | $25,000 | No Value Available |
Property History
| Date | Event | Price | Change | Sq Ft Price |
|---|---|---|---|---|
| 05/15/2025 05/15/25 | For Rent | $4,600 | 0.0% | -- |
| 09/04/2024 09/04/24 | Sold | $640,000 | +2.6% | $247 / Sq Ft |
| 07/29/2024 07/29/24 | Pending | -- | -- | -- |
| 07/13/2024 07/13/24 | For Sale | $624,000 | +71.0% | $240 / Sq Ft |
| 09/09/2016 09/09/16 | Sold | $365,000 | -8.7% | $141 / Sq Ft |
| 06/26/2016 06/26/16 | Pending | -- | -- | -- |
| 06/15/2016 06/15/16 | Price Changed | $399,900 | -4.8% | $154 / Sq Ft |
| 06/07/2016 06/07/16 | Price Changed | $419,900 | -3.4% | $162 / Sq Ft |
| 05/11/2016 05/11/16 | For Sale | $434,900 | -- | $168 / Sq Ft |
Tax History Compared to Growth
Tax History
| Year | Tax Paid | Tax Assessment Tax Assessment Total Assessment is a certain percentage of the fair market value that is determined by local assessors to be the total taxable value of land and additions on the property. | Land | Improvement |
|---|---|---|---|---|
| 2024 | $14,016 | $331,900 | $85,000 | $246,900 |
| 2023 | $14,016 | $331,900 | $85,000 | $246,900 |
| 2022 | $13,734 | $331,900 | $85,000 | $246,900 |
| 2021 | $13,648 | $331,900 | $85,000 | $246,900 |
| 2020 | $13,575 | $331,900 | $85,000 | $246,900 |
| 2019 | $13,097 | $331,900 | $85,000 | $246,900 |
| 2018 | $13,010 | $331,900 | $85,000 | $246,900 |
| 2017 | $12,788 | $331,900 | $85,000 | $246,900 |
| 2016 | $11,186 | $304,300 | $85,000 | $219,300 |
| 2015 | $11,405 | $304,300 | $85,000 | $219,300 |
| 2014 | $11,262 | $304,300 | $85,000 | $219,300 |
Agents Affiliated with this Home
-
Sai Kondraju

Seller's Agent in 2025
Sai Kondraju
HomeSmart First Advantage Realty
(413) 386-7178
1 in this area
38 Total Sales
-
Kyle Sander

Buyer's Agent in 2024
Kyle Sander
EXP Realty, LLC
(609) 220-5853
1 in this area
36 Total Sales
-
R
Seller's Agent in 2016
RAYMOND GUNTHER
Long & Foster
Map
Source: Bright MLS
MLS Number: NJCD2072042
APN: 34-00278-0000-00009
- 22 Devonshire Dr
- 105 Abbett Ave
- 311 Lippard Ave
- 303 Lippard Ave
- 10 Devonshire Dr
- 215 4th Ave
- 314 Washington Ave
- 208 Veterans Ave
- 184 Pine Ave
- 178 Pine Ave
- 309 Cleveland Ave
- 164 Pine Ave
- 121 Stokes Ave
- 0 Cardinal Ln
- 15 Woodhurst Dr
- 106 Haddon Ave
- 87 Walker Ave
- 12 N Cedar Ave
- 6 Malan Ave
- 118 Paradise Dr
