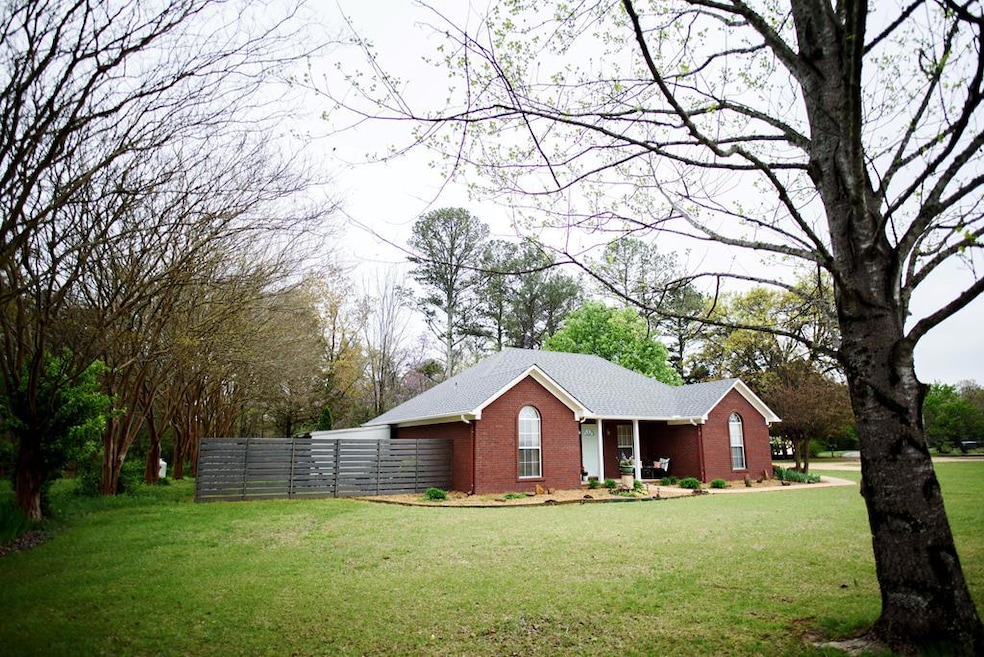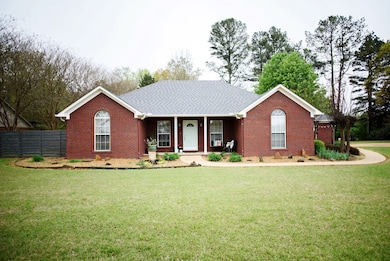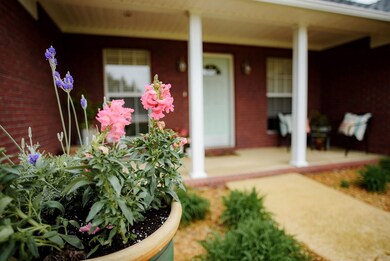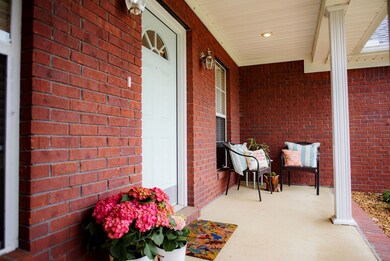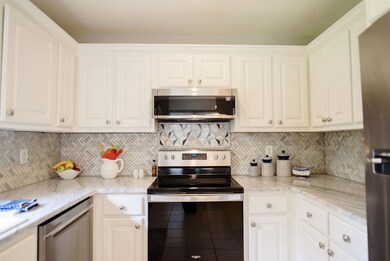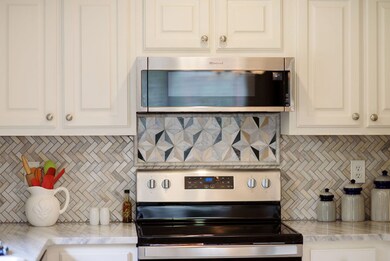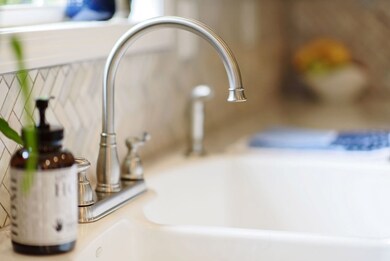
3 Cr 227 Oxford, MS 38655
Highlights
- Cathedral Ceiling
- Main Floor Bedroom
- Double Pane Windows
- Della Davidson Elementary School Rated A
- Granite Countertops
- Brick or Stone Mason
About This Home
As of June 2025Welcome to this beautifully maintained home situated on a large, flat lot, boasting numerous upgrades and thoughtful details throughout. Step inside to find luxury vinyl plank flooring, updated countertops, and modern kitchen appliances that make everyday living a breeze. The built-ins in the living room add both charm and convenience, creating a cozy yet refined space to relax or entertain. Enjoy peace of mind with a 2-year-old roof and updated HVAC system, ensuring comfort and efficiency year-round. The custom fenced yard with a covered patio provides privacy and a peaceful retreat.
Last Agent to Sell the Property
Crye-Leike Oxford Real Estate License #S54068 Listed on: 04/10/2025

Home Details
Home Type
- Single Family
Est. Annual Taxes
- $365
Year Built
- Built in 2004
Lot Details
- 0.64 Acre Lot
- Fenced
- Property is zoned A-1, LAFAYETTE
Parking
- 2 Car Garage
- Garage Door Opener
- Open Parking
Home Design
- Brick or Stone Mason
- Slab Foundation
- Architectural Shingle Roof
Interior Spaces
- 1,490 Sq Ft Home
- 1-Story Property
- Cathedral Ceiling
- Ceiling Fan
- Gas Fireplace
- Double Pane Windows
- Vinyl Clad Windows
- Family Room
- Pull Down Stairs to Attic
Kitchen
- Electric Range
- <<microwave>>
- Dishwasher
- Granite Countertops
Flooring
- Laminate
- Ceramic Tile
Bedrooms and Bathrooms
- 3 Main Level Bedrooms
- Walk-In Closet
- 2 Full Bathrooms
Laundry
- Laundry on main level
- Washer and Dryer Hookup
Outdoor Features
- Patio
Utilities
- Cooling Available
- Central Heating
- Electric Water Heater
- Septic Tank
Listing and Financial Details
- Assessor Parcel Number 12209031.00
Ownership History
Purchase Details
Home Financials for this Owner
Home Financials are based on the most recent Mortgage that was taken out on this home.Purchase Details
Similar Homes in Oxford, MS
Home Values in the Area
Average Home Value in this Area
Purchase History
| Date | Type | Sale Price | Title Company |
|---|---|---|---|
| Warranty Deed | -- | None Listed On Document | |
| Warranty Deed | -- | None Available |
Mortgage History
| Date | Status | Loan Amount | Loan Type |
|---|---|---|---|
| Previous Owner | $156,135 | FHA | |
| Previous Owner | $149,597 | Unknown |
Property History
| Date | Event | Price | Change | Sq Ft Price |
|---|---|---|---|---|
| 06/20/2025 06/20/25 | Sold | -- | -- | -- |
| 04/14/2025 04/14/25 | Pending | -- | -- | -- |
| 04/10/2025 04/10/25 | For Sale | $379,000 | -- | $254 / Sq Ft |
Tax History Compared to Growth
Tax History
| Year | Tax Paid | Tax Assessment Tax Assessment Total Assessment is a certain percentage of the fair market value that is determined by local assessors to be the total taxable value of land and additions on the property. | Land | Improvement |
|---|---|---|---|---|
| 2024 | $366 | $11,212 | $0 | $0 |
| 2023 | $366 | $11,212 | $0 | $0 |
| 2022 | $359 | $11,212 | $0 | $0 |
| 2021 | $137 | $11,212 | $0 | $0 |
| 2020 | $133 | $11,109 | $0 | $0 |
| 2019 | $133 | $11,109 | $0 | $0 |
| 2018 | $133 | $11,109 | $0 | $0 |
| 2017 | $133 | $11,109 | $0 | $0 |
| 2016 | $114 | $10,699 | $0 | $0 |
| 2015 | -- | $10,699 | $0 | $0 |
| 2014 | -- | $10,699 | $0 | $0 |
Agents Affiliated with this Home
-
John Rucker

Seller's Agent in 2025
John Rucker
Crye-Leike Oxford Real Estate
(662) 816-5574
111 Total Sales
-
Hattie Steiner
H
Buyer's Agent in 2025
Hattie Steiner
Oxford Property Group, LLC
(662) 380-3861
57 Total Sales
Map
Source: North Central Mississippi REALTORS®
MLS Number: 160432
APN: 122-09-031.00
- 103 Mayfield Dr
- 112 Mayfield Dr
- 154 Downing St
- 0 County Road 229
- TBD Cr 212 (20 Acres)
- 618 Greenhaven Dr
- 369 Highway 30 E
- 403 Mississippi 30
- 105 Ridge Cove
- TBD County Road 208
- 509 Timber Hollow Ln
- 255 County Road 217
- 257 County Road 217
- 180 Highway 30 E
- 30 Cr 234
- TBD Cr 207
- 1033 Nuttall Oak Dr
- 1035 Nuttall Oak Dr
- 137 Hwy 30 E
- 2867 Berkshire Dr
