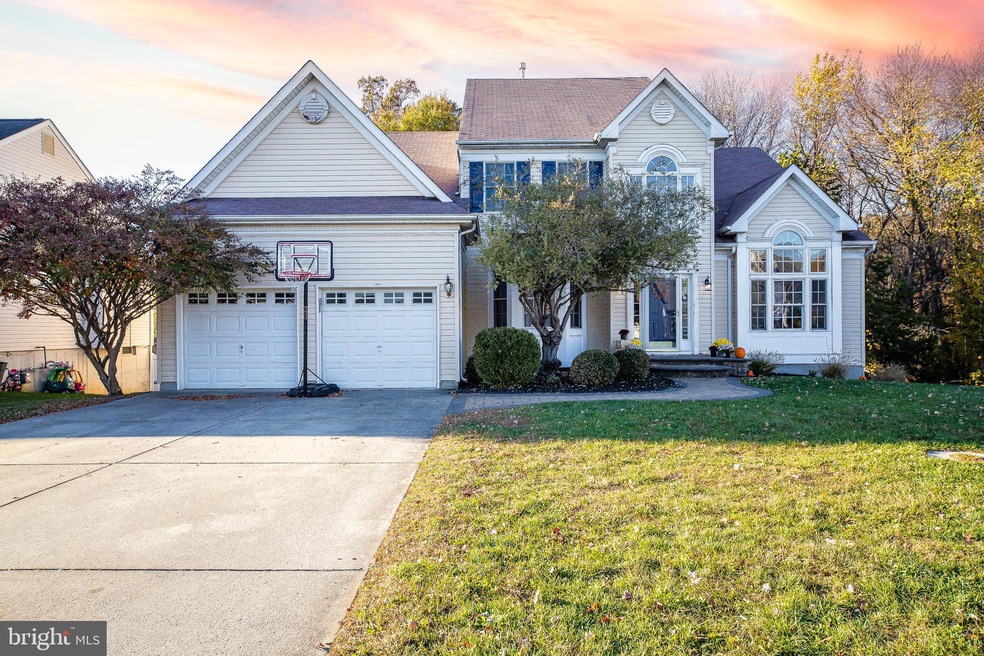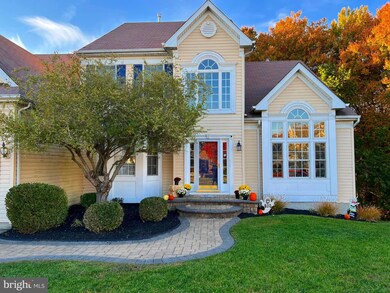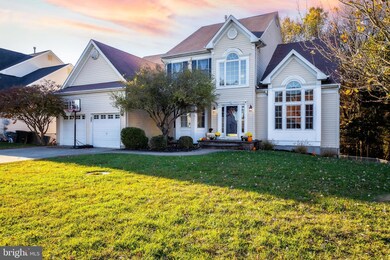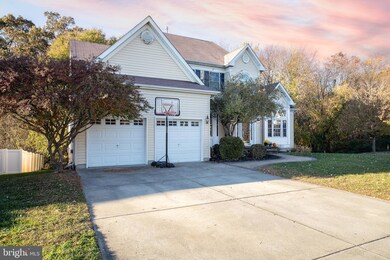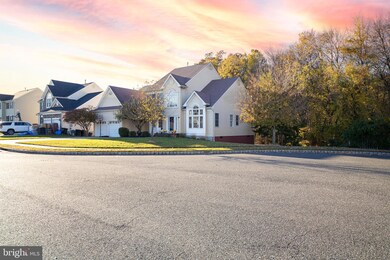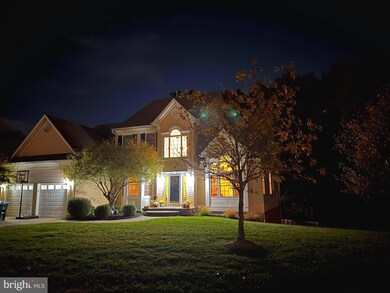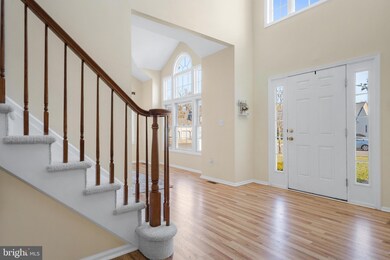
3 Daisy Ct Sewell, NJ 08080
Deptford Township NeighborhoodHighlights
- View of Trees or Woods
- Vaulted Ceiling
- Backs to Trees or Woods
- 1.02 Acre Lot
- Traditional Architecture
- 2 Fireplaces
About This Home
As of March 2024Welcome to Willow Ridge! Pride of Ownership is more than evident throughout this community. This is a VERY sought after neighborhood, so don't wait to book your private tour! This lovely, spacious, TASTEFULLY finished 3 bedroom, 2.5 baths, 3,200 square foot home is perfect! There are so many amenities in this beautiful two story home. The space is bright, airy, and fresh. This OVERSIZED cul-de-sac lot is also one of its greatest features!! Surrounded by trees, you will absolutely LOVE the privacy! The whole family will thoroughly enjoy all four incredible seasons of Mother Nature off a huge deck. Plus, a two car garage for all of your toys and gear, and a full unfinished basement to use as you like with egress windows, and a walk-out slider leading to a patio and rear yard. The owners suite is on the main level and includes double walk-in closets, and an ensuite bathroom with a soaking tub, stand up shower, and a private toilet room! The main floor laundry room is right across the hall which is so convenient! Upstairs you will find two large bedrooms, one of which has access to the hall bathroom, and a balcony overlooking the main floor family room. The family room boasts a double sided gas fireplace which can be enjoyed from the front, formal living room as well! To top it all off, the LOCATION is a major advantage point to Philly, the shore, and Delaware. You will absolutely LOVE this home. Make it yours, and be settled in for the holidays! *** Big Request: Please allow 24 hours notice for all showings. With work, kids, and furry friends, the sellers would greatly appreciate it!
Home Details
Home Type
- Single Family
Est. Annual Taxes
- $12,666
Year Built
- Built in 2006
Lot Details
- 1.02 Acre Lot
- Lot Dimensions are 184.30 x 0.00
- Cul-De-Sac
- Masonry wall
- Backs to Trees or Woods
- Property is in excellent condition
HOA Fees
- $32 Monthly HOA Fees
Parking
- 2 Car Direct Access Garage
- 2 Driveway Spaces
- Garage Door Opener
- On-Street Parking
Home Design
- Traditional Architecture
- Block Foundation
- Shingle Roof
- Asphalt Roof
- Vinyl Siding
Interior Spaces
- 3,273 Sq Ft Home
- Property has 2 Levels
- Vaulted Ceiling
- 2 Fireplaces
- Double Sided Fireplace
- Views of Woods
- Laundry on main level
Flooring
- Carpet
- Laminate
- Tile or Brick
Bedrooms and Bathrooms
Unfinished Basement
- Walk-Out Basement
- Basement Fills Entire Space Under The House
- Basement Windows
Eco-Friendly Details
- ENERGY STAR Qualified Equipment for Heating
Utilities
- Central Air
- Hot Water Heating System
- Natural Gas Water Heater
- Municipal Trash
Community Details
- Willow Ridge HOA
- Built by US Home Corp
- Willow Ridge Subdivision
Listing and Financial Details
- Tax Lot 00014
- Assessor Parcel Number 02-00386 07-00014
Ownership History
Purchase Details
Home Financials for this Owner
Home Financials are based on the most recent Mortgage that was taken out on this home.Purchase Details
Home Financials for this Owner
Home Financials are based on the most recent Mortgage that was taken out on this home.Purchase Details
Similar Homes in Sewell, NJ
Home Values in the Area
Average Home Value in this Area
Purchase History
| Date | Type | Sale Price | Title Company |
|---|---|---|---|
| Deed | -- | None Available | |
| Deed | $255,000 | Surety Title Co Llc | |
| Deed | -- | -- |
Mortgage History
| Date | Status | Loan Amount | Loan Type |
|---|---|---|---|
| Open | $242,250 | New Conventional | |
| Previous Owner | $403,826 | FHA | |
| Previous Owner | $397,859 | FHA | |
| Previous Owner | $34,000 | No Value Available |
Property History
| Date | Event | Price | Change | Sq Ft Price |
|---|---|---|---|---|
| 03/08/2024 03/08/24 | Sold | $535,000 | -4.5% | $163 / Sq Ft |
| 01/09/2024 01/09/24 | Pending | -- | -- | -- |
| 11/02/2023 11/02/23 | Price Changed | $560,000 | -5.1% | $171 / Sq Ft |
| 10/26/2023 10/26/23 | For Sale | $590,000 | +131.4% | $180 / Sq Ft |
| 07/29/2016 07/29/16 | Sold | $255,000 | +6.7% | $78 / Sq Ft |
| 04/29/2016 04/29/16 | Pending | -- | -- | -- |
| 04/29/2016 04/29/16 | For Sale | $239,000 | -6.3% | $73 / Sq Ft |
| 03/20/2016 03/20/16 | Off Market | $255,000 | -- | -- |
| 12/11/2015 12/11/15 | Price Changed | $239,000 | -21.6% | $73 / Sq Ft |
| 06/15/2015 06/15/15 | For Sale | $305,000 | -- | $93 / Sq Ft |
Tax History Compared to Growth
Tax History
| Year | Tax Paid | Tax Assessment Tax Assessment Total Assessment is a certain percentage of the fair market value that is determined by local assessors to be the total taxable value of land and additions on the property. | Land | Improvement |
|---|---|---|---|---|
| 2024 | $12,759 | $367,700 | $72,900 | $294,800 |
| 2023 | $12,759 | $367,700 | $72,900 | $294,800 |
| 2022 | $12,667 | $367,700 | $72,900 | $294,800 |
| 2021 | $12,487 | $367,700 | $72,900 | $294,800 |
| 2020 | $12,344 | $367,700 | $72,900 | $294,800 |
| 2019 | $12,108 | $367,700 | $72,900 | $294,800 |
| 2018 | $11,836 | $367,700 | $72,900 | $294,800 |
| 2017 | $11,520 | $367,700 | $72,900 | $294,800 |
| 2016 | $11,285 | $367,700 | $72,900 | $294,800 |
| 2015 | $10,935 | $367,700 | $72,900 | $294,800 |
| 2014 | $10,652 | $367,700 | $72,900 | $294,800 |
Agents Affiliated with this Home
-
John A. McCann

Seller's Agent in 2024
John A. McCann
C A McCann & Sons Inc Realtors
(609) 408-8106
1 in this area
148 Total Sales
-
Ian Rossman

Buyer's Agent in 2024
Ian Rossman
BHHS Fox & Roach
(609) 410-1010
5 in this area
424 Total Sales
-
E
Seller's Agent in 2016
ELIZABETH WRIGHT
Weichert Corporate
Map
Source: Bright MLS
MLS Number: NJGL2035622
APN: 02-00386-07-00014
- 990 Chestnut Ave
- 8 Jasmine Way
- 2909 Pennsylvania Ave
- 71 Clemens Ln
- 5 Clemens Ln
- 761 Valley Green Ave
- 747 Valley Green Ave
- 5 Fisher Ct
- 10 Chew Ln
- 6 Stiles Ct
- 13 Chew Ln
- 7 Copeland Ct
- 311 County House Rd
- 106 Hedgerow Ct
- 711 Beechwood Dr
- 632 1st Ave
- 617 3rd Ave
- 0 1st Ave Unit NJGL2036888
- 606 Yorkshire Ct
- 2019 Barnsboro Good Intnt
