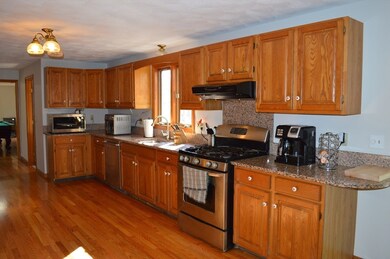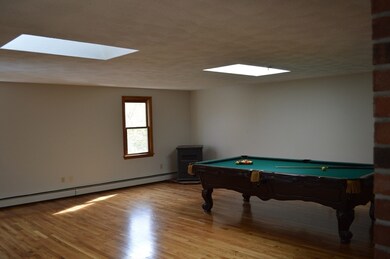
3 Dana Cir Milford, MA 01757
Highlights
- Medical Services
- Deck
- Wood Flooring
- Colonial Architecture
- Property is near public transit
- Solid Surface Countertops
About This Home
As of December 2024Beautiful 3/4 Bed 2.5 bath Colonial in a quiet cul-de-sac neighborhood, offering a spacious floor plan ideal for entertaining. Recent updates include full interior paint, refinished first-floor hardwoods, and new carpet upstairs. The large eat-in kitchen features stainless steel appliances, granite countertops, a pantry, plenty of storage, and a slider to a Trex deck. The cozy living room with a dbl sided fireplace flows into a bright oversized family room with gleaming hardwoods. The room also enjoys a pellet stove. Large dining room. Upstairs, new carpet continues through the bedrooms. The primary bedroom has a full bath and three closets, with extra space from the unfinished 4th bedroom, perfect for a dressing area or office. Two additional generously sized bedrooms. The unfinished basement connects to an oversized two-car garage. Enjoy the yard with flower beds and garden area. Recent solar addition. Conveniently located near shopping, restaurants, parks, and highways.
Home Details
Home Type
- Single Family
Est. Annual Taxes
- $7,182
Year Built
- Built in 1989
Lot Details
- 0.38 Acre Lot
- Cul-De-Sac
- Garden
- Property is zoned RB
Parking
- 2 Car Attached Garage
- Driveway
- Open Parking
- Off-Street Parking
Home Design
- Colonial Architecture
- Frame Construction
- Shingle Roof
- Concrete Perimeter Foundation
Interior Spaces
- 2,394 Sq Ft Home
- Skylights
- Insulated Windows
- Window Screens
- Sliding Doors
- Insulated Doors
- Family Room with Fireplace
- Living Room with Fireplace
- Dining Area
- Dryer
Kitchen
- Stove
- Range<<rangeHoodToken>>
- Dishwasher
- Solid Surface Countertops
- Disposal
Flooring
- Wood
- Wall to Wall Carpet
- Ceramic Tile
Bedrooms and Bathrooms
- 4 Bedrooms
- Primary bedroom located on second floor
- Dual Closets
- <<tubWithShowerToken>>
Unfinished Basement
- Basement Fills Entire Space Under The House
- Garage Access
- Exterior Basement Entry
- Block Basement Construction
- Laundry in Basement
Eco-Friendly Details
- Energy-Efficient Thermostat
Outdoor Features
- Deck
- Patio
- Rain Gutters
Location
- Property is near public transit
- Property is near schools
Schools
- Milford High School
Utilities
- Window Unit Cooling System
- 3 Heating Zones
- Heating System Uses Oil
- Pellet Stove burns compressed wood to generate heat
- Baseboard Heating
- 200+ Amp Service
- Tankless Water Heater
Listing and Financial Details
- Assessor Parcel Number 1613387
Community Details
Overview
- No Home Owners Association
Amenities
- Medical Services
- Shops
Recreation
- Tennis Courts
- Park
- Jogging Path
Ownership History
Purchase Details
Home Financials for this Owner
Home Financials are based on the most recent Mortgage that was taken out on this home.Purchase Details
Home Financials for this Owner
Home Financials are based on the most recent Mortgage that was taken out on this home.Similar Homes in Milford, MA
Home Values in the Area
Average Home Value in this Area
Purchase History
| Date | Type | Sale Price | Title Company |
|---|---|---|---|
| Not Resolvable | $305,500 | -- | |
| Deed | $214,900 | -- | |
| Deed | $214,900 | -- |
Mortgage History
| Date | Status | Loan Amount | Loan Type |
|---|---|---|---|
| Open | $522,500 | Purchase Money Mortgage | |
| Closed | $244,400 | New Conventional | |
| Previous Owner | $170,000 | No Value Available | |
| Previous Owner | $175,000 | No Value Available | |
| Previous Owner | $141,950 | No Value Available | |
| Previous Owner | $160,000 | Purchase Money Mortgage |
Property History
| Date | Event | Price | Change | Sq Ft Price |
|---|---|---|---|---|
| 12/18/2024 12/18/24 | Sold | $550,000 | -5.0% | $230 / Sq Ft |
| 11/22/2024 11/22/24 | Pending | -- | -- | -- |
| 11/12/2024 11/12/24 | Price Changed | $579,000 | -3.3% | $242 / Sq Ft |
| 10/28/2024 10/28/24 | For Sale | $599,000 | 0.0% | $250 / Sq Ft |
| 10/22/2024 10/22/24 | Pending | -- | -- | -- |
| 10/18/2024 10/18/24 | For Sale | $599,000 | +96.1% | $250 / Sq Ft |
| 08/27/2012 08/27/12 | Sold | $305,500 | -4.5% | $128 / Sq Ft |
| 03/31/2012 03/31/12 | For Sale | $319,900 | -- | $134 / Sq Ft |
Tax History Compared to Growth
Tax History
| Year | Tax Paid | Tax Assessment Tax Assessment Total Assessment is a certain percentage of the fair market value that is determined by local assessors to be the total taxable value of land and additions on the property. | Land | Improvement |
|---|---|---|---|---|
| 2025 | $72 | $561,600 | $194,100 | $367,500 |
| 2024 | $7,182 | $540,400 | $186,600 | $353,800 |
| 2023 | $6,663 | $461,100 | $154,900 | $306,200 |
| 2022 | $6,358 | $413,100 | $141,800 | $271,300 |
| 2021 | $6,116 | $382,700 | $141,800 | $240,900 |
| 2020 | $6,039 | $378,400 | $141,800 | $236,600 |
| 2019 | $5,870 | $354,900 | $141,800 | $213,100 |
| 2018 | $5,816 | $351,200 | $138,100 | $213,100 |
| 2017 | $5,601 | $333,600 | $138,100 | $195,500 |
| 2016 | $5,498 | $320,000 | $138,100 | $181,900 |
| 2015 | $5,509 | $313,900 | $138,100 | $175,800 |
Agents Affiliated with this Home
-
Rob Ross
R
Seller's Agent in 2024
Rob Ross
Realty Executives
(617) 922-5073
2 in this area
22 Total Sales
-
Catia Vicente

Buyer's Agent in 2024
Catia Vicente
Mega Realty Services
(774) 244-8475
20 in this area
143 Total Sales
-
H
Seller's Agent in 2012
Henrietta Rastani
ERA Key Realty Services - Distinctive Group
Map
Source: MLS Property Information Network (MLS PIN)
MLS Number: 73303956
APN: MILF-000026-000109-000001
- 145 Purchase St
- 18 Penny Ln
- 32 Nancy Rd
- 121 Purchase St
- 6 Clearview Dr
- 8 Shadowbrook Ln Unit 65
- 5 Shadowbrook Ln Unit 32
- 26 Sunset Dr
- 18 Shadowbrook Ln Unit 19
- 18 Shadowbrook Ln Unit 40
- 20 Lucia Dr
- 14 Sunnyside Ln
- 26 Governors Way Unit B
- 17 Governors Way Unit B
- 10 Manoogian Cir
- 51 Grant St
- 255 Congress St
- 33 Redwood Dr
- 34 Salvia Dr
- 5 Fells Ave






