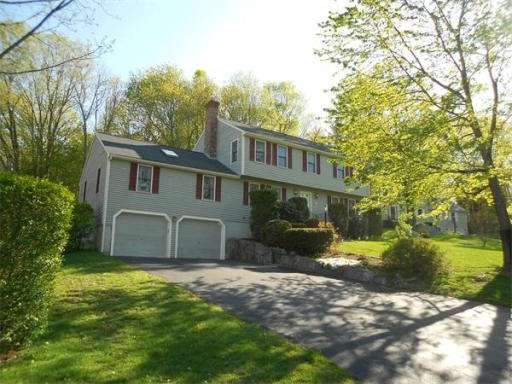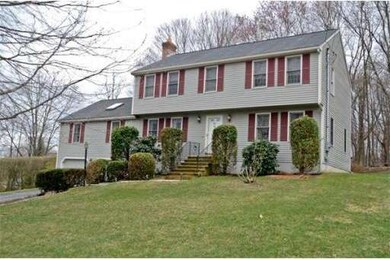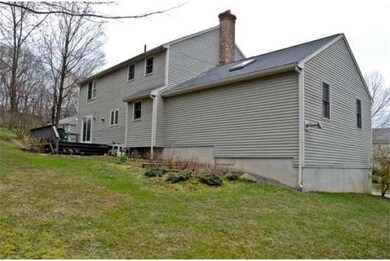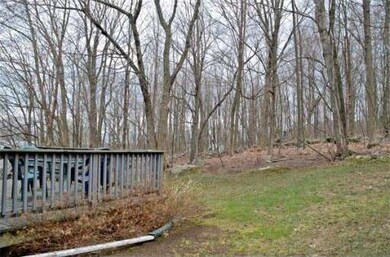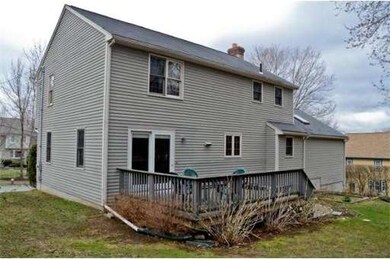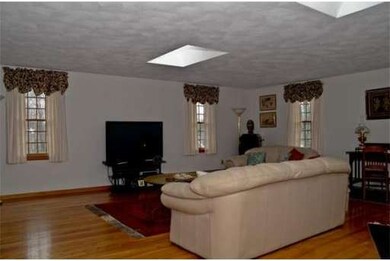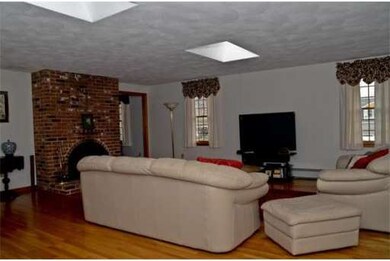
3 Dana Cir Milford, MA 01757
About This Home
As of December 2024Spacious well-maintained colonial with an impressive family room featuring see-through fireplace and skylights This home offers an open floor plan, gorgeous hardwood floors, an oversized dining room with ample space for family gatherings, and a large eat-in kitchen with granite counter tops and slider leading to rear deck, Master suite with its own sitting room. Home is conveniently located on a cul-de-sac with easy access to I-495 & Mass Pike
Last Agent to Sell the Property
Henrietta Rastani
ERA Key Realty Services - Distinctive Group License #449502790 Listed on: 03/31/2012
Home Details
Home Type
Single Family
Est. Annual Taxes
$72
Year Built
1989
Lot Details
0
Listing Details
- Lot Description: Wooded, Paved Drive, Gentle Slope
- Special Features: None
- Property Sub Type: Detached
- Year Built: 1989
Interior Features
- Has Basement: Yes
- Fireplaces: 1
- Primary Bathroom: Yes
- Number of Rooms: 7
- Amenities: Shopping, Medical Facility, Highway Access, Public School
- Electric: Circuit Breakers, 200 Amps
- Energy: Insulated Windows, Insulated Doors, Storm Doors, Prog. Thermostat
- Flooring: Wood, Tile, Wall to Wall Carpet, Hardwood
- Insulation: Full
- Interior Amenities: Cable Available, Finish - Cement Plaster
- Basement: Full, Interior Access, Garage Access, Concrete Floor
- Bedroom 2: Second Floor
- Bedroom 3: Second Floor
- Bathroom #1: Second Floor
- Bathroom #2: Second Floor
- Bathroom #3: First Floor
- Kitchen: First Floor
- Laundry Room: Basement
- Living Room: First Floor
- Master Bedroom: Second Floor
- Master Bedroom Description: Full Bath, Closet, Wall to Wall Carpet
- Dining Room: First Floor
- Family Room: First Floor
Exterior Features
- Construction: Frame
- Exterior: Clapboard, Wood
- Exterior Features: Deck, Deck - Composite, Gutters, Screens, Stone Wall
- Foundation: Poured Concrete
Garage/Parking
- Garage Parking: Under, Garage Door Opener, Storage, Work Area
- Garage Spaces: 2
- Parking: Off-Street, Paved Driveway
- Parking Spaces: 4
Utilities
- Heat Zones: 3
- Hot Water: Tankless
- Utility Connections: for Electric Range, for Electric Dryer, Washer Hookup
Condo/Co-op/Association
- HOA: No
Ownership History
Purchase Details
Home Financials for this Owner
Home Financials are based on the most recent Mortgage that was taken out on this home.Purchase Details
Home Financials for this Owner
Home Financials are based on the most recent Mortgage that was taken out on this home.Similar Home in the area
Home Values in the Area
Average Home Value in this Area
Purchase History
| Date | Type | Sale Price | Title Company |
|---|---|---|---|
| Not Resolvable | $305,500 | -- | |
| Deed | $214,900 | -- | |
| Deed | $214,900 | -- |
Mortgage History
| Date | Status | Loan Amount | Loan Type |
|---|---|---|---|
| Open | $522,500 | Purchase Money Mortgage | |
| Closed | $244,400 | New Conventional | |
| Previous Owner | $170,000 | No Value Available | |
| Previous Owner | $175,000 | No Value Available | |
| Previous Owner | $141,950 | No Value Available | |
| Previous Owner | $160,000 | Purchase Money Mortgage |
Property History
| Date | Event | Price | Change | Sq Ft Price |
|---|---|---|---|---|
| 12/18/2024 12/18/24 | Sold | $550,000 | -5.0% | $230 / Sq Ft |
| 11/22/2024 11/22/24 | Pending | -- | -- | -- |
| 11/12/2024 11/12/24 | Price Changed | $579,000 | -3.3% | $242 / Sq Ft |
| 10/28/2024 10/28/24 | For Sale | $599,000 | 0.0% | $250 / Sq Ft |
| 10/22/2024 10/22/24 | Pending | -- | -- | -- |
| 10/18/2024 10/18/24 | For Sale | $599,000 | +96.1% | $250 / Sq Ft |
| 08/27/2012 08/27/12 | Sold | $305,500 | -4.5% | $128 / Sq Ft |
| 03/31/2012 03/31/12 | For Sale | $319,900 | -- | $134 / Sq Ft |
Tax History Compared to Growth
Tax History
| Year | Tax Paid | Tax Assessment Tax Assessment Total Assessment is a certain percentage of the fair market value that is determined by local assessors to be the total taxable value of land and additions on the property. | Land | Improvement |
|---|---|---|---|---|
| 2025 | $72 | $561,600 | $194,100 | $367,500 |
| 2024 | $7,182 | $540,400 | $186,600 | $353,800 |
| 2023 | $6,663 | $461,100 | $154,900 | $306,200 |
| 2022 | $6,358 | $413,100 | $141,800 | $271,300 |
| 2021 | $6,116 | $382,700 | $141,800 | $240,900 |
| 2020 | $6,039 | $378,400 | $141,800 | $236,600 |
| 2019 | $5,870 | $354,900 | $141,800 | $213,100 |
| 2018 | $5,816 | $351,200 | $138,100 | $213,100 |
| 2017 | $5,601 | $333,600 | $138,100 | $195,500 |
| 2016 | $5,498 | $320,000 | $138,100 | $181,900 |
| 2015 | $5,509 | $313,900 | $138,100 | $175,800 |
Agents Affiliated with this Home
-
Rob Ross
R
Seller's Agent in 2024
Rob Ross
Realty Executives
(617) 922-5073
2 in this area
22 Total Sales
-
Catia Vicente

Buyer's Agent in 2024
Catia Vicente
Mega Realty Services
(774) 244-8475
20 in this area
143 Total Sales
-
H
Seller's Agent in 2012
Henrietta Rastani
ERA Key Realty Services - Distinctive Group
Map
Source: MLS Property Information Network (MLS PIN)
MLS Number: 71360421
APN: MILF-000026-000109-000001
- 145 Purchase St
- 18 Penny Ln
- 32 Nancy Rd
- 121 Purchase St
- 6 Clearview Dr
- 8 Shadowbrook Ln Unit 65
- 5 Shadowbrook Ln Unit 32
- 26 Sunset Dr
- 18 Shadowbrook Ln Unit 19
- 18 Shadowbrook Ln Unit 40
- 20 Lucia Dr
- 14 Sunnyside Ln
- 26 Governors Way Unit B
- 17 Governors Way Unit B
- 10 Manoogian Cir
- 51 Grant St
- 255 Congress St
- 33 Redwood Dr
- 34 Salvia Dr
- 5 Fells Ave
