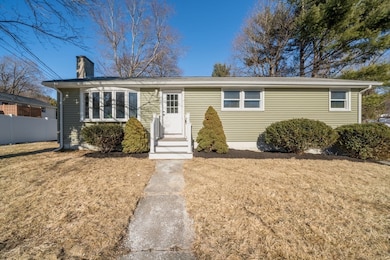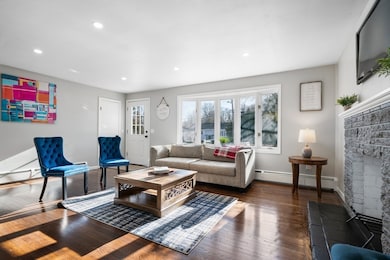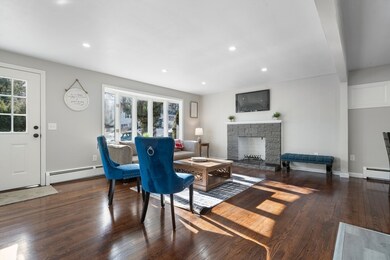
3 Deerfield Rd Shrewsbury, MA 01545
Outlying Shrewsbury NeighborhoodHighlights
- Medical Services
- Open Floorplan
- Ranch Style House
- Spring Street Elementary School Rated A+
- Deck
- Wood Flooring
About This Home
As of June 2025Welcome to this beautifully updated ranch-style home nestled in a peaceful and sought-after Shrewsbury neighborhood. Perfectly blending modern upgrades with timeless charm, this 3-bedroom, 2-bathroom home offers the ideal space for comfortable living and entertaining.Step inside to discover a bright and inviting interior featuring a brand-new kitchen complete with granite countertops, stainless steel appliances, and ample cabinet space—a chef’s dream! The updated bathrooms boast modern recessed lighting and stylish plumbing fixtures, creating a spa-like retreat.Natural gas-powered heating ensures efficiency and comfort throughout the year, while the finished basement provides additional living space, perfect for a home office, gym, or playroom. Outside, enjoy the tranquility of a quiet neighborhood with easy access to top-rated schools, shopping, dining, and major commuting routes.This move-in-ready home is a rare find! Offers due by Tuesday Feb 11th at 1 pm
Home Details
Home Type
- Single Family
Est. Annual Taxes
- $5,794
Year Built
- Built in 1965 | Remodeled
Lot Details
- 0.3 Acre Lot
- Gentle Sloping Lot
- Cleared Lot
Parking
- 1 Car Attached Garage
- Open Parking
- Off-Street Parking
Home Design
- Ranch Style House
- Frame Construction
- Shingle Roof
- Concrete Perimeter Foundation
Interior Spaces
- Open Floorplan
- Recessed Lighting
- Light Fixtures
- Bay Window
- Living Room with Fireplace
- Dining Room with Fireplace
Kitchen
- Range<<rangeHoodToken>>
- <<microwave>>
- Plumbed For Ice Maker
- Dishwasher
Flooring
- Wood
- Ceramic Tile
- Vinyl
Bedrooms and Bathrooms
- 3 Bedrooms
- Linen Closet
- 2 Full Bathrooms
Laundry
- Sink Near Laundry
- Washer and Gas Dryer Hookup
Finished Basement
- Walk-Out Basement
- Basement Fills Entire Space Under The House
- Interior and Exterior Basement Entry
- Garage Access
- Laundry in Basement
Outdoor Features
- Balcony
- Deck
Utilities
- No Cooling
- 3 Heating Zones
- Heating System Uses Natural Gas
- Pellet Stove burns compressed wood to generate heat
- Baseboard Heating
- Electric Baseboard Heater
- 100 Amp Service
- Gas Water Heater
- High Speed Internet
- Internet Available
- Cable TV Available
Additional Features
- Energy-Efficient Thermostat
- Property is near schools
Listing and Financial Details
- Assessor Parcel Number 1672287
Community Details
Overview
- No Home Owners Association
Amenities
- Medical Services
- Shops
Recreation
- Park
Ownership History
Purchase Details
Home Financials for this Owner
Home Financials are based on the most recent Mortgage that was taken out on this home.Purchase Details
Purchase Details
Purchase Details
Purchase Details
Purchase Details
Home Financials for this Owner
Home Financials are based on the most recent Mortgage that was taken out on this home.Similar Homes in the area
Home Values in the Area
Average Home Value in this Area
Purchase History
| Date | Type | Sale Price | Title Company |
|---|---|---|---|
| Deed | $635,000 | None Available | |
| Deed | $635,000 | None Available | |
| Quit Claim Deed | -- | None Available | |
| Quit Claim Deed | -- | None Available | |
| Quit Claim Deed | -- | None Available | |
| Quit Claim Deed | -- | None Available | |
| Quit Claim Deed | -- | None Available | |
| Quit Claim Deed | -- | None Available | |
| Quit Claim Deed | -- | None Available | |
| Quit Claim Deed | -- | None Available | |
| Quit Claim Deed | -- | None Available | |
| Deed | -- | -- | |
| Deed | -- | -- | |
| Deed | $128,000 | -- | |
| Deed | -- | -- | |
| Deed | $128,000 | -- |
Mortgage History
| Date | Status | Loan Amount | Loan Type |
|---|---|---|---|
| Open | $571,500 | Purchase Money Mortgage | |
| Closed | $571,500 | Purchase Money Mortgage | |
| Previous Owner | $101,000 | Credit Line Revolving | |
| Previous Owner | $65,000 | No Value Available | |
| Previous Owner | $50,000 | No Value Available | |
| Previous Owner | $108,700 | Purchase Money Mortgage |
Property History
| Date | Event | Price | Change | Sq Ft Price |
|---|---|---|---|---|
| 06/12/2025 06/12/25 | Sold | $635,000 | +15.5% | $302 / Sq Ft |
| 05/01/2025 05/01/25 | For Sale | $550,000 | -13.4% | $262 / Sq Ft |
| 04/30/2025 04/30/25 | Pending | -- | -- | -- |
| 03/03/2025 03/03/25 | Off Market | $635,000 | -- | -- |
| 02/12/2025 02/12/25 | Pending | -- | -- | -- |
| 02/06/2025 02/06/25 | For Sale | $550,000 | +20.9% | $262 / Sq Ft |
| 12/17/2024 12/17/24 | Sold | $455,000 | +1.1% | $328 / Sq Ft |
| 11/18/2024 11/18/24 | Pending | -- | -- | -- |
| 11/13/2024 11/13/24 | For Sale | $450,000 | -- | $324 / Sq Ft |
Tax History Compared to Growth
Tax History
| Year | Tax Paid | Tax Assessment Tax Assessment Total Assessment is a certain percentage of the fair market value that is determined by local assessors to be the total taxable value of land and additions on the property. | Land | Improvement |
|---|---|---|---|---|
| 2025 | $65 | $536,100 | $285,800 | $250,300 |
| 2024 | $5,794 | $468,000 | $272,200 | $195,800 |
| 2023 | $5,796 | $441,800 | $272,200 | $169,600 |
| 2022 | $5,188 | $367,700 | $213,800 | $153,900 |
| 2021 | $4,713 | $357,300 | $213,800 | $143,500 |
| 2020 | $4,353 | $349,100 | $213,800 | $135,300 |
| 2019 | $4,147 | $329,900 | $199,000 | $130,900 |
| 2018 | $3,865 | $305,300 | $185,800 | $119,500 |
| 2017 | $3,692 | $287,800 | $168,300 | $119,500 |
| 2016 | $3,598 | $276,800 | $157,300 | $119,500 |
| 2015 | $3,527 | $267,200 | $142,100 | $125,100 |
Agents Affiliated with this Home
-
Asim Ghani

Seller's Agent in 2025
Asim Ghani
East Key Realty
(617) 501-6387
2 in this area
51 Total Sales
-
The Pro's Real Estate Team

Seller's Agent in 2024
The Pro's Real Estate Team
The Pros Real Estate Services
(508) 868-8764
2 in this area
86 Total Sales
Map
Source: MLS Property Information Network (MLS PIN)
MLS Number: 73333146
APN: SHRE-000004-000000-016062






