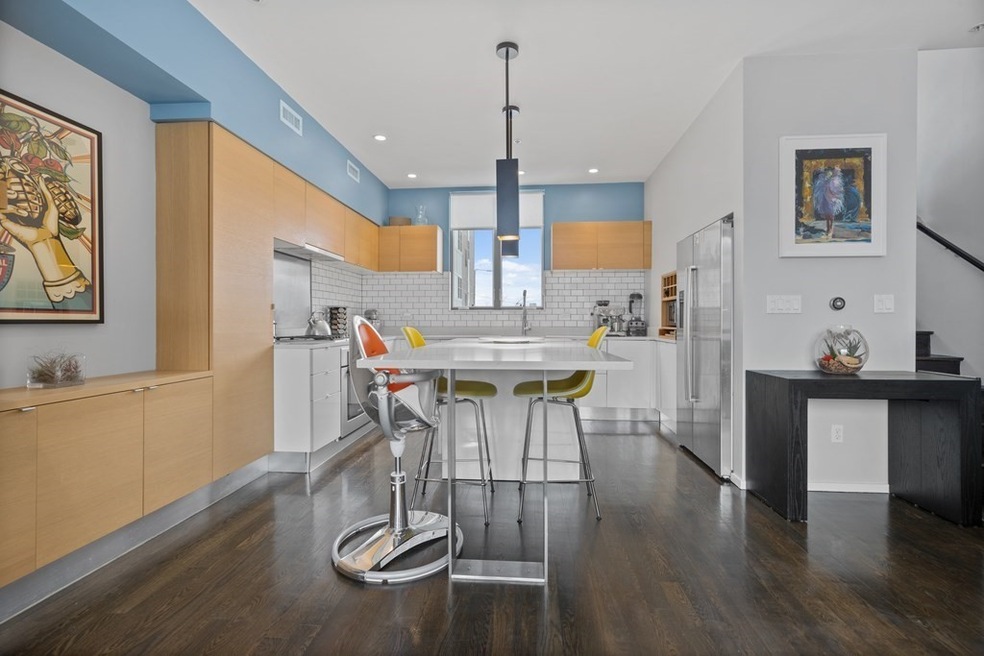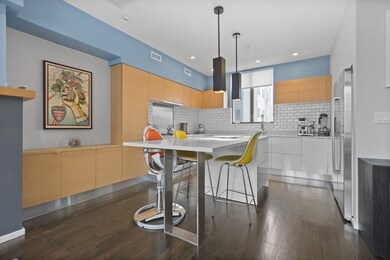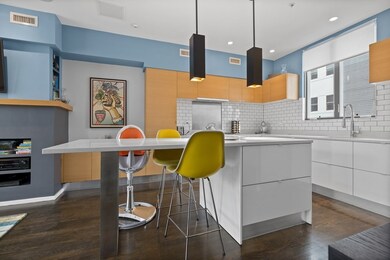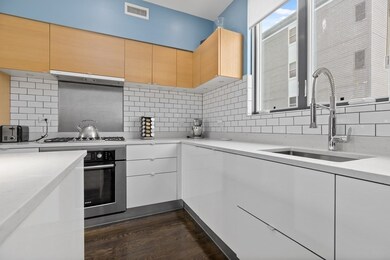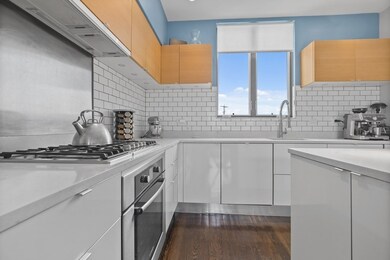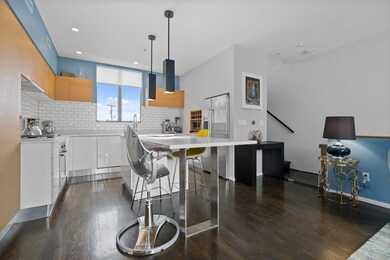
First + First 3 Dorchester St Unit 3-G Boston, MA 02127
South Boston NeighborhoodAbout This Home
As of September 2024Masterful townhouse designed by the impressive architect - Utile, Inc. This classy unit blends beauty & logical design. A gorgeous Italian kitchen by Aster Cucine is juxtaposed with a spacious layout and plenty of storage. Caesarstone countertops, hardwood floors and a beautiful gas fireplace are highlighted by plenty of natural light. The attached 2-Car garage, private deck, and private entrance complete this home. Open House on Saturday 2/27 & Sunday 2/28 - 11.00 am - 1.00pm
Last Agent to Sell the Property
Coldwell Banker Realty - Boston Listed on: 02/24/2021

Townhouse Details
Home Type
- Townhome
Est. Annual Taxes
- $14,612
Year Built
- Built in 2012
HOA Fees
- $432 per month
Parking
- 2 Car Garage
Kitchen
- <<builtInOvenToken>>
- Range<<rangeHoodToken>>
- <<microwave>>
- Freezer
- Dishwasher
- Disposal
Flooring
- Wood Flooring
Laundry
- Laundry in unit
- Dryer
- Washer
Utilities
- Forced Air Heating and Cooling System
- Natural Gas Water Heater
Community Details
- Call for details about the types of pets allowed
Listing and Financial Details
- Assessor Parcel Number W:06 P:02867 S:100
Ownership History
Purchase Details
Home Financials for this Owner
Home Financials are based on the most recent Mortgage that was taken out on this home.Purchase Details
Home Financials for this Owner
Home Financials are based on the most recent Mortgage that was taken out on this home.Similar Homes in the area
Home Values in the Area
Average Home Value in this Area
Purchase History
| Date | Type | Sale Price | Title Company |
|---|---|---|---|
| Not Resolvable | $1,120,000 | None Available | |
| Not Resolvable | $1,012,000 | -- |
Mortgage History
| Date | Status | Loan Amount | Loan Type |
|---|---|---|---|
| Open | $615,000 | Purchase Money Mortgage | |
| Closed | $615,000 | Purchase Money Mortgage | |
| Open | $1,000,000 | Purchase Money Mortgage | |
| Closed | $1,000,000 | Purchase Money Mortgage | |
| Previous Owner | $809,600 | Unknown | |
| Previous Owner | $383,000 | No Value Available |
Property History
| Date | Event | Price | Change | Sq Ft Price |
|---|---|---|---|---|
| 09/16/2024 09/16/24 | Sold | $1,125,000 | -6.3% | $712 / Sq Ft |
| 07/29/2024 07/29/24 | Pending | -- | -- | -- |
| 07/11/2024 07/11/24 | For Sale | $1,200,000 | +7.1% | $759 / Sq Ft |
| 05/25/2021 05/25/21 | Sold | $1,120,000 | -2.5% | $708 / Sq Ft |
| 03/23/2021 03/23/21 | Pending | -- | -- | -- |
| 02/24/2021 02/24/21 | For Sale | $1,149,000 | +13.5% | $727 / Sq Ft |
| 12/08/2017 12/08/17 | Sold | $1,012,000 | +1.3% | $640 / Sq Ft |
| 10/20/2017 10/20/17 | Pending | -- | -- | -- |
| 10/11/2017 10/11/17 | For Sale | $999,000 | +61.1% | $632 / Sq Ft |
| 08/30/2012 08/30/12 | Sold | $620,000 | +3.5% | $383 / Sq Ft |
| 04/06/2012 04/06/12 | Pending | -- | -- | -- |
| 11/15/2011 11/15/11 | Price Changed | $599,000 | +1.7% | $370 / Sq Ft |
| 09/27/2011 09/27/11 | For Sale | $589,000 | -- | $364 / Sq Ft |
Tax History Compared to Growth
Tax History
| Year | Tax Paid | Tax Assessment Tax Assessment Total Assessment is a certain percentage of the fair market value that is determined by local assessors to be the total taxable value of land and additions on the property. | Land | Improvement |
|---|---|---|---|---|
| 2025 | $14,612 | $1,261,800 | $0 | $1,261,800 |
| 2024 | $12,630 | $1,158,700 | $0 | $1,158,700 |
| 2023 | $12,081 | $1,124,900 | $0 | $1,124,900 |
| 2022 | $11,882 | $1,092,100 | $0 | $1,092,100 |
| 2021 | $11,653 | $1,092,100 | $0 | $1,092,100 |
| 2020 | $10,590 | $1,002,800 | $0 | $1,002,800 |
| 2019 | $9,788 | $928,700 | $0 | $928,700 |
| 2018 | $8,367 | $798,400 | $0 | $798,400 |
| 2017 | $7,828 | $739,200 | $0 | $739,200 |
| 2016 | $7,744 | $704,000 | $0 | $704,000 |
| 2015 | $7,376 | $609,100 | $0 | $609,100 |
| 2014 | $6,838 | $543,600 | $0 | $543,600 |
Agents Affiliated with this Home
-
Amanda Millman
A
Seller's Agent in 2024
Amanda Millman
Falcon Realty Group LLC
4 in this area
8 Total Sales
-
Sam Zhu

Buyer's Agent in 2024
Sam Zhu
Keller Williams Realty
(617) 888-3138
1 in this area
151 Total Sales
-
Dylan Costello

Seller's Agent in 2021
Dylan Costello
Coldwell Banker Realty - Boston
(617) 642-2061
18 in this area
56 Total Sales
-
William Senne

Buyer's Agent in 2021
William Senne
Senne
(617) 775-4655
1 in this area
116 Total Sales
-
Marc DeNoia

Seller's Agent in 2017
Marc DeNoia
RE/MAX Real Estate Center
(617) 970-5447
18 Total Sales
-
Joan Cucchiara
J
Buyer's Agent in 2017
Joan Cucchiara
Campion & Company Fine Homes Real Estate
(617) 290-8065
5 Total Sales
About First + First
Map
Source: MLS Property Information Network (MLS PIN)
MLS Number: 72789381
APN: SBOS-000000-000006-002867-000100
- 515 E 2nd St Unit 204
- 515 E 2nd St Unit 206
- 403 W 1st St Unit 201
- 26 Emerson St
- 16 Emerson St Unit 1
- 531-533 E 2nd St Unit 202
- 428-432 E 3rd St
- 405 W First St Unit 1-01
- 377 W 1st St Unit 9
- 392 W 2nd St
- 530 E Broadway Unit A
- 312-320 W 3rd St Unit 205
- 474 E 3rd St Unit 2
- 538 E Broadway
- 388 Athens St Unit 1
- 388 Athens St Unit PH
- 388 Athens St
- 37 I St Unit 3
- 12 I St Unit 1
- 372 Athens St Unit 2
