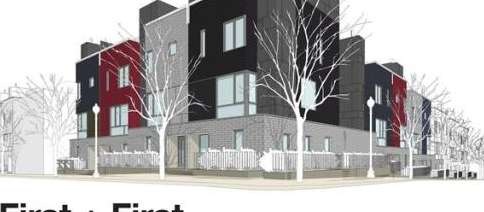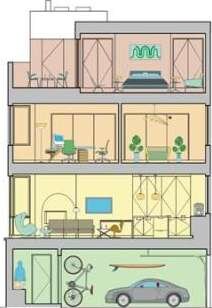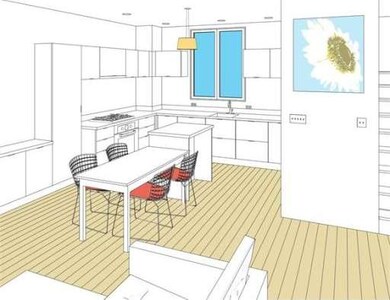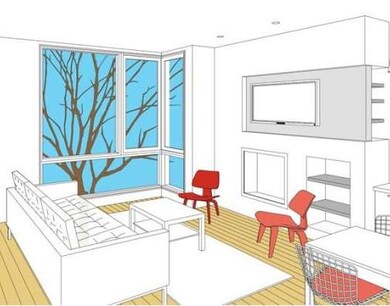
First + First 3 Dorchester St Unit 3-G Boston, MA 02127
South Boston NeighborhoodHighlights
- Rowhouse Architecture
- 1 Fireplace
- 2 Car Garage
- Wood Flooring
- Central Heating and Cooling System
- ENERGY STAR Qualified Dryer
About This Home
As of September 2024Introducing the Townhomes at First + First! 22 beautifully designed 4 story homes each with a 2 car garage and a private roof-deck. Designed by renowned architect Utile Inc.These residences will change the way you view the modern urban rowhouse. Each unit has a private entrance from the street. On the main living level (2nd floor) you find yourself in a beautiful open concept living/dining/kitchen with the finest finishes. Many units have skyline views from their roofdecks! New Construction!
Last Agent to Sell the Property
Gibson Sotheby's International Realty Listed on: 09/27/2011

Co-Listed By
Lindsay Coutu
Gibson Sotheby's International Realty
Townhouse Details
Home Type
- Townhome
Year Built
- Built in 2012
Parking
- 2 Car Garage
Home Design
- Rowhouse Architecture
- Frame Construction
Interior Spaces
- 1,620 Sq Ft Home
- 4-Story Property
- 1 Fireplace
- Wood Flooring
Kitchen
- <<OvenToken>>
- <<builtInRangeToken>>
- <<microwave>>
- ENERGY STAR Qualified Refrigerator
- <<ENERGY STAR Qualified Dishwasher>>
- Disposal
Bedrooms and Bathrooms
- 3 Bedrooms
- 2 Full Bathrooms
Laundry
- ENERGY STAR Qualified Dryer
- Dryer
- Washer
Utilities
- Central Heating and Cooling System
- Heating System Uses Natural Gas
- Individual Controls for Heating
- 220 Volts
- Gas Water Heater
Community Details
Overview
- Property has a Home Owners Association
- Association fees include water, sewer, insurance, maintenance structure, ground maintenance, trash
- 22 Units
Pet Policy
- Pets Allowed
Ownership History
Purchase Details
Home Financials for this Owner
Home Financials are based on the most recent Mortgage that was taken out on this home.Purchase Details
Home Financials for this Owner
Home Financials are based on the most recent Mortgage that was taken out on this home.Similar Homes in the area
Home Values in the Area
Average Home Value in this Area
Purchase History
| Date | Type | Sale Price | Title Company |
|---|---|---|---|
| Not Resolvable | $1,120,000 | None Available | |
| Not Resolvable | $1,012,000 | -- |
Mortgage History
| Date | Status | Loan Amount | Loan Type |
|---|---|---|---|
| Open | $615,000 | Purchase Money Mortgage | |
| Closed | $615,000 | Purchase Money Mortgage | |
| Open | $1,000,000 | Purchase Money Mortgage | |
| Closed | $1,000,000 | Purchase Money Mortgage | |
| Previous Owner | $809,600 | Unknown | |
| Previous Owner | $383,000 | No Value Available |
Property History
| Date | Event | Price | Change | Sq Ft Price |
|---|---|---|---|---|
| 09/16/2024 09/16/24 | Sold | $1,125,000 | -6.3% | $712 / Sq Ft |
| 07/29/2024 07/29/24 | Pending | -- | -- | -- |
| 07/11/2024 07/11/24 | For Sale | $1,200,000 | +7.1% | $759 / Sq Ft |
| 05/25/2021 05/25/21 | Sold | $1,120,000 | -2.5% | $708 / Sq Ft |
| 03/23/2021 03/23/21 | Pending | -- | -- | -- |
| 02/24/2021 02/24/21 | For Sale | $1,149,000 | +13.5% | $727 / Sq Ft |
| 12/08/2017 12/08/17 | Sold | $1,012,000 | +1.3% | $640 / Sq Ft |
| 10/20/2017 10/20/17 | Pending | -- | -- | -- |
| 10/11/2017 10/11/17 | For Sale | $999,000 | +61.1% | $632 / Sq Ft |
| 08/30/2012 08/30/12 | Sold | $620,000 | +3.5% | $383 / Sq Ft |
| 04/06/2012 04/06/12 | Pending | -- | -- | -- |
| 11/15/2011 11/15/11 | Price Changed | $599,000 | +1.7% | $370 / Sq Ft |
| 09/27/2011 09/27/11 | For Sale | $589,000 | -- | $364 / Sq Ft |
Tax History Compared to Growth
Tax History
| Year | Tax Paid | Tax Assessment Tax Assessment Total Assessment is a certain percentage of the fair market value that is determined by local assessors to be the total taxable value of land and additions on the property. | Land | Improvement |
|---|---|---|---|---|
| 2025 | $14,612 | $1,261,800 | $0 | $1,261,800 |
| 2024 | $12,630 | $1,158,700 | $0 | $1,158,700 |
| 2023 | $12,081 | $1,124,900 | $0 | $1,124,900 |
| 2022 | $11,882 | $1,092,100 | $0 | $1,092,100 |
| 2021 | $11,653 | $1,092,100 | $0 | $1,092,100 |
| 2020 | $10,590 | $1,002,800 | $0 | $1,002,800 |
| 2019 | $9,788 | $928,700 | $0 | $928,700 |
| 2018 | $8,367 | $798,400 | $0 | $798,400 |
| 2017 | $7,828 | $739,200 | $0 | $739,200 |
| 2016 | $7,744 | $704,000 | $0 | $704,000 |
| 2015 | $7,376 | $609,100 | $0 | $609,100 |
| 2014 | $6,838 | $543,600 | $0 | $543,600 |
Agents Affiliated with this Home
-
Amanda Millman
A
Seller's Agent in 2024
Amanda Millman
Falcon Realty Group LLC
4 in this area
8 Total Sales
-
Sam Zhu

Buyer's Agent in 2024
Sam Zhu
Keller Williams Realty
(617) 888-3138
1 in this area
151 Total Sales
-
Dylan Costello

Seller's Agent in 2021
Dylan Costello
Coldwell Banker Realty - Boston
(617) 642-2061
18 in this area
56 Total Sales
-
William Senne

Buyer's Agent in 2021
William Senne
Senne
(617) 775-4655
1 in this area
116 Total Sales
-
Marc DeNoia

Seller's Agent in 2017
Marc DeNoia
RE/MAX Real Estate Center
(617) 970-5447
18 Total Sales
-
Joan Cucchiara
J
Buyer's Agent in 2017
Joan Cucchiara
Campion & Company Fine Homes Real Estate
(617) 290-8065
5 Total Sales
About First + First
Map
Source: MLS Property Information Network (MLS PIN)
MLS Number: 71293013
APN: SBOS-000000-000006-002867-000100
- 515 E 2nd St Unit 204
- 515 E 2nd St Unit 206
- 403 W 1st St Unit 201
- 26 Emerson St
- 16 Emerson St Unit 1
- 531-533 E 2nd St Unit 202
- 428-432 E 3rd St
- 405 W First St Unit 1-01
- 377 W 1st St Unit 9
- 392 W 2nd St
- 530 E Broadway Unit A
- 312-320 W 3rd St Unit 205
- 474 E 3rd St Unit 2
- 538 E Broadway
- 388 Athens St Unit 1
- 388 Athens St Unit PH
- 388 Athens St
- 37 I St Unit 3
- 12 I St Unit 1
- 372 Athens St Unit 2



