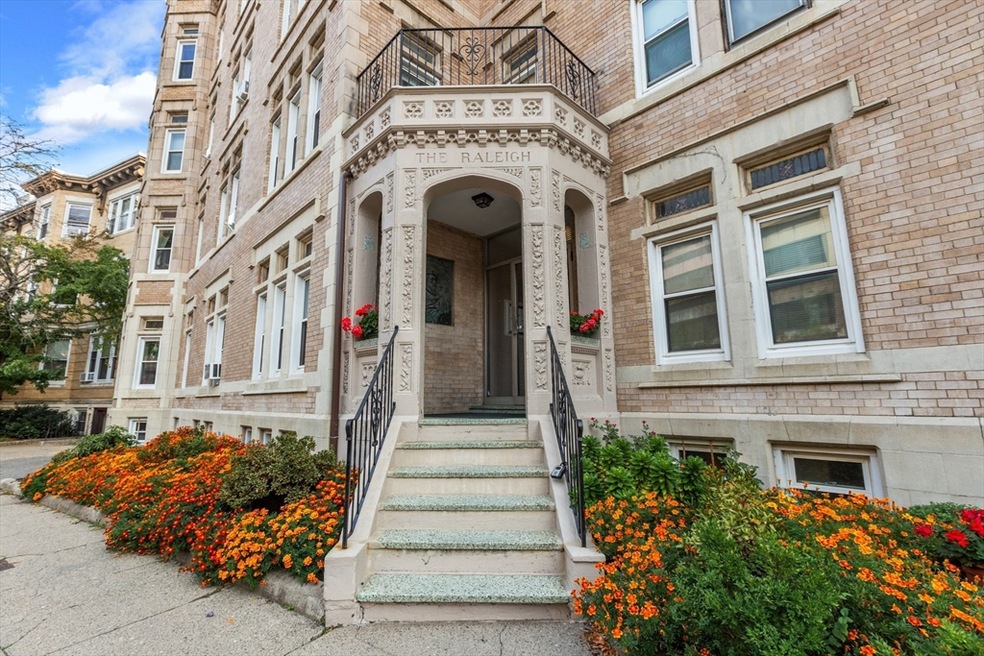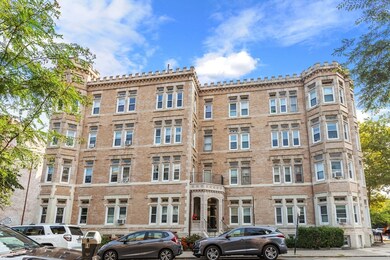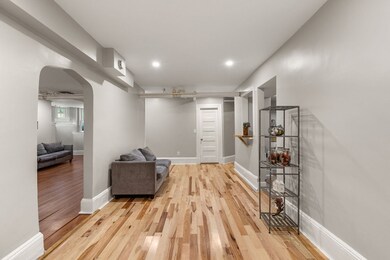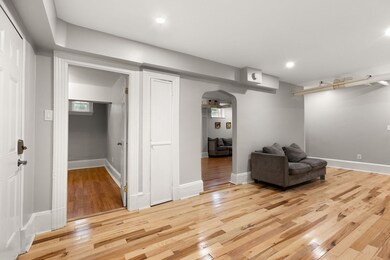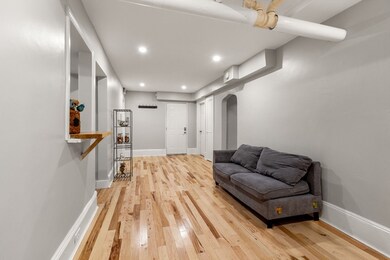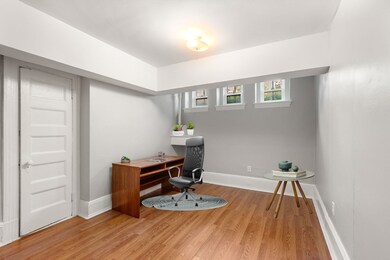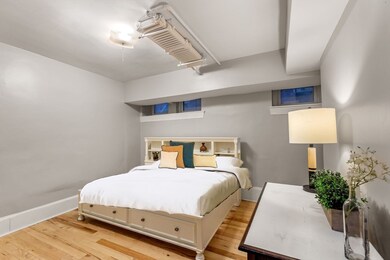
3 Englewood Ave Unit 1B Brookline, MA 02445
Cleveland Circle NeighborhoodHighlights
- Medical Services
- 4-minute walk to Englewood Avenue Station
- Landscaped Professionally
- John D. Runkle School Rated A
- City View
- Property is near public transit
About This Home
As of December 2024Welcome to 3 Englewood Avenue, Unit 1B! This 1,271 sq. ft. garden-level condo, built in 1905, captures the timeless charm of Brookline. Ideally located between Cleveland Circle and Washington Square, you're just steps from coffee shops, restaurants, and public transportation—a commuter’s dream! The unit features 3 spacious bedrooms, 1 full bathroom, recessed lighting, and stainless steel appliances. Recently painted throughout, including cabinets and trim, it offers a fresh, modern feel. Laundry is conveniently located just steps away, giving you the comfort of in-unit convenience. With the HOA covering heat, hot water, sewer, and refuse removal, this professionally managed condo feels like home. Don’t miss out on this gem!
Townhouse Details
Home Type
- Townhome
Est. Annual Taxes
- $5,912
Year Built
- Built in 1905
Lot Details
- Landscaped Professionally
HOA Fees
- $218 Monthly HOA Fees
Parking
- Open Parking
Home Design
- Rubber Roof
- Stone
Interior Spaces
- 1,271 Sq Ft Home
- 1-Story Property
- Recessed Lighting
- Light Fixtures
- Picture Window
- Family Room with Fireplace
- Vinyl Flooring
- City Views
- Intercom
Kitchen
- Stove
- Range<<rangeHoodToken>>
- <<microwave>>
- Dishwasher
- Stainless Steel Appliances
Bedrooms and Bathrooms
- 3 Bedrooms
- Walk-In Closet
- 1 Full Bathroom
- <<tubWithShowerToken>>
Location
- Property is near public transit
- Property is near schools
Schools
- Runkle Elementary School
- Driscoll Middle School
- Brookline High School
Utilities
- No Cooling
- 1 Heating Zone
- Hot Water Heating System
- High Speed Internet
Listing and Financial Details
- Assessor Parcel Number 32599,32601
Community Details
Overview
- Association fees include heat, sewer, trash
- 20 Units
Amenities
- Medical Services
- Shops
- Coin Laundry
Recreation
- Park
Pet Policy
- No Pets Allowed
Ownership History
Purchase Details
Home Financials for this Owner
Home Financials are based on the most recent Mortgage that was taken out on this home.Purchase Details
Home Financials for this Owner
Home Financials are based on the most recent Mortgage that was taken out on this home.Similar Home in Brookline, MA
Home Values in the Area
Average Home Value in this Area
Purchase History
| Date | Type | Sale Price | Title Company |
|---|---|---|---|
| Condominium Deed | $590,000 | None Available | |
| Condominium Deed | $590,000 | None Available | |
| Deed | $197,000 | -- |
Mortgage History
| Date | Status | Loan Amount | Loan Type |
|---|---|---|---|
| Open | $531,000 | Purchase Money Mortgage | |
| Closed | $531,000 | Purchase Money Mortgage | |
| Previous Owner | $412,500 | Purchase Money Mortgage | |
| Previous Owner | $203,000 | No Value Available | |
| Previous Owner | $177,300 | Purchase Money Mortgage |
Property History
| Date | Event | Price | Change | Sq Ft Price |
|---|---|---|---|---|
| 12/19/2024 12/19/24 | Sold | $590,000 | -4.1% | $464 / Sq Ft |
| 11/17/2024 11/17/24 | Pending | -- | -- | -- |
| 09/18/2024 09/18/24 | For Sale | $615,000 | +11.8% | $484 / Sq Ft |
| 02/24/2023 02/24/23 | Sold | $550,000 | -1.8% | $467 / Sq Ft |
| 01/19/2023 01/19/23 | Pending | -- | -- | -- |
| 12/28/2022 12/28/22 | For Sale | $560,000 | 0.0% | $475 / Sq Ft |
| 05/20/2020 05/20/20 | Rented | $2,400 | 0.0% | -- |
| 03/21/2020 03/21/20 | Off Market | $2,400 | -- | -- |
| 10/31/2019 10/31/19 | For Rent | $2,400 | -- | -- |
Tax History Compared to Growth
Tax History
| Year | Tax Paid | Tax Assessment Tax Assessment Total Assessment is a certain percentage of the fair market value that is determined by local assessors to be the total taxable value of land and additions on the property. | Land | Improvement |
|---|---|---|---|---|
| 2025 | $5,344 | $541,400 | $0 | $541,400 |
| 2024 | $5,186 | $530,800 | $0 | $530,800 |
| 2023 | $5,912 | $593,000 | $0 | $593,000 |
| 2022 | $5,924 | $581,400 | $0 | $581,400 |
| 2021 | $5,641 | $575,600 | $0 | $575,600 |
| 2020 | $5,387 | $570,000 | $0 | $570,000 |
| 2019 | $5,086 | $542,800 | $0 | $542,800 |
| 2018 | $4,379 | $462,900 | $0 | $462,900 |
| 2017 | $4,236 | $428,700 | $0 | $428,700 |
| 2016 | $4,061 | $389,700 | $0 | $389,700 |
| 2015 | $3,784 | $354,300 | $0 | $354,300 |
| 2014 | $3,475 | $305,100 | $0 | $305,100 |
Agents Affiliated with this Home
-
Ashley Fuller

Seller's Agent in 2024
Ashley Fuller
Coldwell Banker Realty - Weston
(781) 488-6604
1 in this area
37 Total Sales
-
Brenda vanderMerwe

Buyer's Agent in 2024
Brenda vanderMerwe
Hammond Residential Real Estate
(617) 731-4644
2 in this area
133 Total Sales
-
Jonathan Mathews

Seller's Agent in 2023
Jonathan Mathews
Legacy Realty Advisors LLC
(781) 853-1765
1 in this area
87 Total Sales
-
Amanda Veseskis
A
Buyer's Agent in 2023
Amanda Veseskis
Lamacchia Realty, Inc.
(978) 808-6756
2 in this area
71 Total Sales
-
Isabelle Rosenblatt

Seller's Agent in 2020
Isabelle Rosenblatt
Red Tree Real Estate
(617) 833-1812
14 Total Sales
Map
Source: MLS Property Information Network (MLS PIN)
MLS Number: 73291742
APN: BROO-000108-000015-000020
- 1856 Beacon St Unit 2D
- 1800 Beacon St
- 32 Kilsyth Rd Unit 1
- 16 Warwick Rd Unit 2
- 1874 Beacon St Unit 3
- 16 Colliston Rd Unit 1
- 140 Kilsyth Rd Unit 8
- 24 Dean Rd Unit 3
- 65 Strathmore Rd Unit 42
- 70 Strathmore Rd Unit 7A
- 72 Strathmore Rd Unit 10B
- 31 Orkney Rd Unit 54
- 129 Sutherland Rd Unit A
- 1731 Beacon St Unit 621
- 120 Sutherland Rd Unit 7
- 130 Sutherland Rd Unit 12
- 333 Clark Rd
- 9 Willard Rd
- 44 Orkney Rd Unit 3
- 84 Strathmore Rd Unit 7
