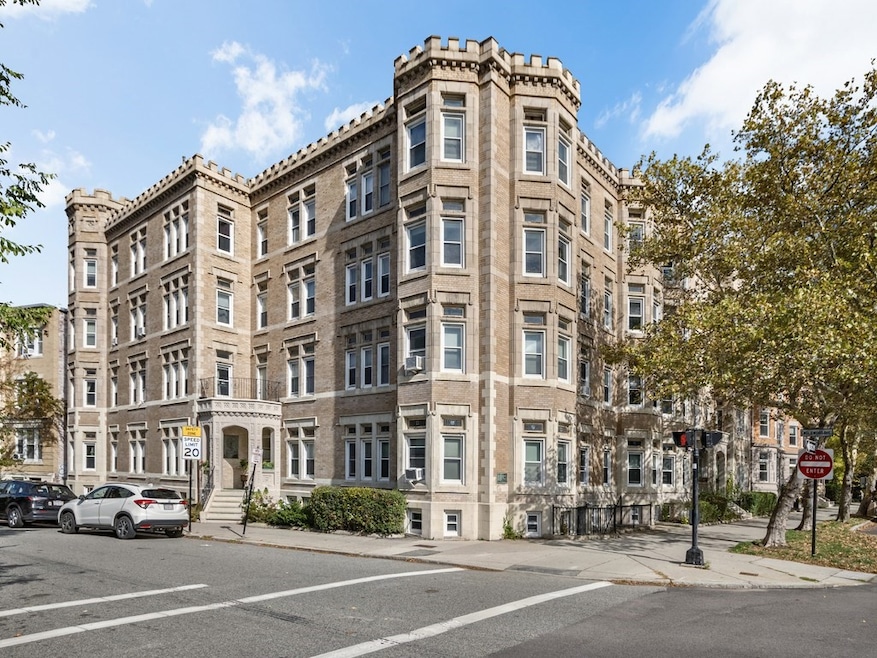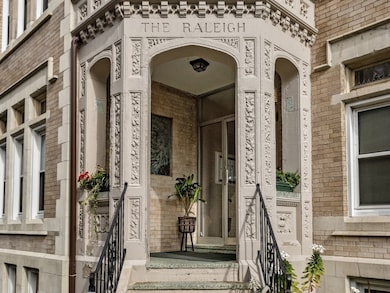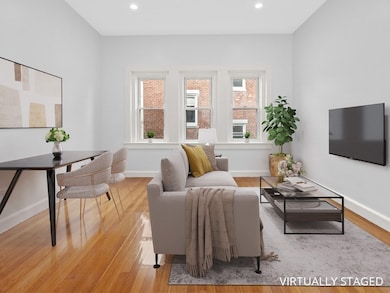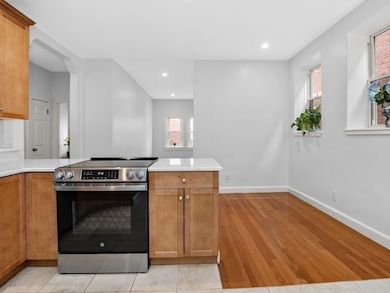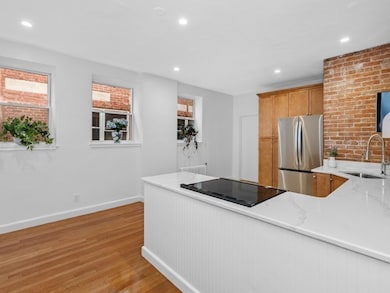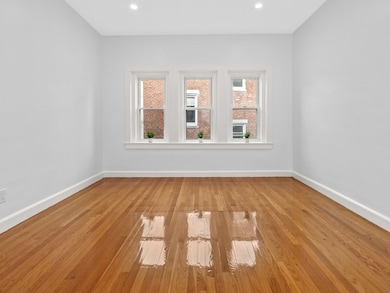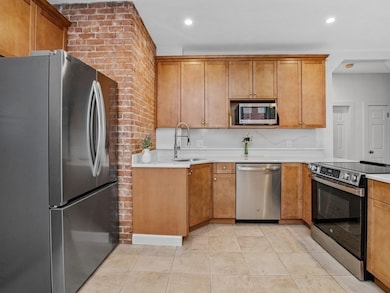3 Englewood Ave Unit 9 Brookline, MA 02445
Cleveland Circle NeighborhoodEstimated payment $3,774/month
Highlights
- Medical Services
- 4-minute walk to Englewood Avenue Station
- Property is near public transit
- John D. Runkle School Rated A
- No Units Above
- Wood Flooring
About This Home
Beautifully renovated 3rd-floor condo in prime Brookline! High ceilings, open layout, exposed brick, and just refinished oak hardwood floors. The modern eat-in kitchen shines with brand-new stainless-steel appliances, quartz countertops, and a striking quartz backsplash. Newly renovated bathroom with updated vanity and fixtures. Bright living and dining area with a spacious bedroom. Professionally managed building with heat and hot water included in low condo fee. Laundry on-site. Ideally located at Beacon & Englewood with easy access to the Green C Line, shops, restaurants, parks, playgrounds, Washington Square, Coolidge Corner, and Longwood Medical Area. Englewood T-stop right outside. First Open House November 15 & 16, 12:00 - 1:30 PM
Open House Schedule
-
Saturday, November 15, 202512:00 to 1:30 pm11/15/2025 12:00:00 PM +00:0011/15/2025 1:30:00 PM +00:00Add to Calendar
-
Sunday, November 16, 202512:00 to 1:30 pm11/16/2025 12:00:00 PM +00:0011/16/2025 1:30:00 PM +00:00Add to Calendar
Property Details
Home Type
- Condominium
Est. Annual Taxes
- $4,712
Year Built
- Built in 1905
Lot Details
- No Units Above
HOA Fees
- $283 Monthly HOA Fees
Home Design
- Entry on the 3rd floor
- Brick Exterior Construction
- Stone
Interior Spaces
- 680 Sq Ft Home
- 1-Story Property
- Intercom
Kitchen
- Range
- Microwave
- Dishwasher
- Disposal
Flooring
- Wood
- Tile
Bedrooms and Bathrooms
- 1 Bedroom
- 1 Full Bathroom
Location
- Property is near public transit
- Property is near schools
Schools
- Runkle Elementary And Middle School
- Brookline High School
Utilities
- No Cooling
- Hot Water Heating System
Listing and Financial Details
- Assessor Parcel Number 32600
Community Details
Overview
- Association fees include heat, water, sewer, insurance, maintenance structure, snow removal, trash
- 34 Units
- Low-Rise Condominium
- The Tudor Condominium Community
Amenities
- Medical Services
- Shops
- Laundry Facilities
Recreation
- Community Pool
- Park
- Bike Trail
Pet Policy
- Call for details about the types of pets allowed
Map
Home Values in the Area
Average Home Value in this Area
Tax History
| Year | Tax Paid | Tax Assessment Tax Assessment Total Assessment is a certain percentage of the fair market value that is determined by local assessors to be the total taxable value of land and additions on the property. | Land | Improvement |
|---|---|---|---|---|
| 2025 | $4,712 | $477,400 | $0 | $477,400 |
| 2024 | $4,573 | $468,100 | $0 | $468,100 |
| 2023 | $4,846 | $486,100 | $0 | $486,100 |
| 2022 | $4,857 | $476,600 | $0 | $476,600 |
| 2021 | $4,625 | $471,900 | $0 | $471,900 |
| 2020 | $4,415 | $467,200 | $0 | $467,200 |
| 2019 | $4,170 | $445,000 | $0 | $445,000 |
| 2018 | $3,682 | $389,200 | $0 | $389,200 |
| 2017 | $3,561 | $360,400 | $0 | $360,400 |
| 2016 | $3,414 | $327,600 | $0 | $327,600 |
| 2015 | $3,181 | $297,800 | $0 | $297,800 |
| 2014 | $3,155 | $277,000 | $0 | $277,000 |
Property History
| Date | Event | Price | List to Sale | Price per Sq Ft |
|---|---|---|---|---|
| 11/11/2025 11/11/25 | For Sale | $589,000 | 0.0% | $866 / Sq Ft |
| 08/29/2018 08/29/18 | Rented | $1,975 | 0.0% | -- |
| 08/19/2018 08/19/18 | Under Contract | -- | -- | -- |
| 07/31/2018 07/31/18 | Price Changed | $1,975 | -14.1% | $3 / Sq Ft |
| 07/29/2018 07/29/18 | For Rent | $2,300 | 0.0% | -- |
| 07/20/2018 07/20/18 | Off Market | $2,300 | -- | -- |
| 07/12/2018 07/12/18 | For Rent | $2,300 | +24.3% | -- |
| 10/13/2017 10/13/17 | Rented | $1,850 | 0.0% | -- |
| 10/07/2017 10/07/17 | Under Contract | -- | -- | -- |
| 09/25/2017 09/25/17 | Price Changed | $1,850 | -7.3% | $3 / Sq Ft |
| 08/17/2017 08/17/17 | Price Changed | $1,995 | -4.8% | $3 / Sq Ft |
| 08/13/2017 08/13/17 | Price Changed | $2,095 | -8.9% | $3 / Sq Ft |
| 07/07/2017 07/07/17 | For Rent | $2,300 | +15.3% | -- |
| 07/31/2016 07/31/16 | Rented | $1,995 | 0.0% | -- |
| 07/02/2016 07/02/16 | Under Contract | -- | -- | -- |
| 06/12/2016 06/12/16 | For Rent | $1,995 | -- | -- |
Purchase History
| Date | Type | Sale Price | Title Company |
|---|---|---|---|
| Deed | $253,500 | -- | |
| Deed | $193,000 | -- | |
| Deed | $79,000 | -- |
Mortgage History
| Date | Status | Loan Amount | Loan Type |
|---|---|---|---|
| Open | $202,800 | Purchase Money Mortgage | |
| Previous Owner | $170,000 | Purchase Money Mortgage | |
| Previous Owner | $59,500 | Purchase Money Mortgage |
Source: MLS Property Information Network (MLS PIN)
MLS Number: 73453632
APN: BROO-000108-000015-000026
- 23 Englewood Ave Unit 4
- 1856 Beacon St Unit 2C
- 38 Kilsyth Rd Unit 21
- 155 Kilsyth Rd
- 47 Englewood Ave
- 15 Colliston Rd Unit 6
- 140 Kilsyth Rd Unit 8
- 78 Kilsyth Rd Unit 3
- 17 Strathmore Rd Unit 2
- 65 Lanark Rd Unit 2
- 8 Strathmore Rd Unit G
- 1898 Beacon St Unit 4
- 1774 Beacon St Unit 6
- 65 Strathmore Rd Unit 49
- 19-21 Orkney Rd
- 24 Selkirk Rd Unit 24-4
- 36 Cummings Rd Unit 1
- 1763 Beacon St Unit A
- 31 Orkney Rd Unit 54
- 130 Sutherland Rd Unit 1
- 3 Englewood Ave Unit 6
- 1834 Beacon St Unit 11
- 1824 Beacon St Unit 3D
- 1824 Beacon St Unit 5
- 11 Englewood Ave Unit 5
- 8 Kilsyth Rd Unit 3
- 8 Kilsyth Rd
- 17 Englewood Ave Unit 1
- 1850 Beacon St Unit 502
- 1850 Beacon St Unit 3
- 1850 Beacon St Unit 3044
- 1850 Beacon St Unit 3-6
- 1810 Beacon St Unit F-7
- 1821 Beacon St
- 1821 Beacon St
- 1808 Beacon St
- 1815 Beacon St
- 1856 Beacon St Unit 2B
- 26 Kilsyth Rd Unit 1
- 20 Englewood Ave Unit 104
