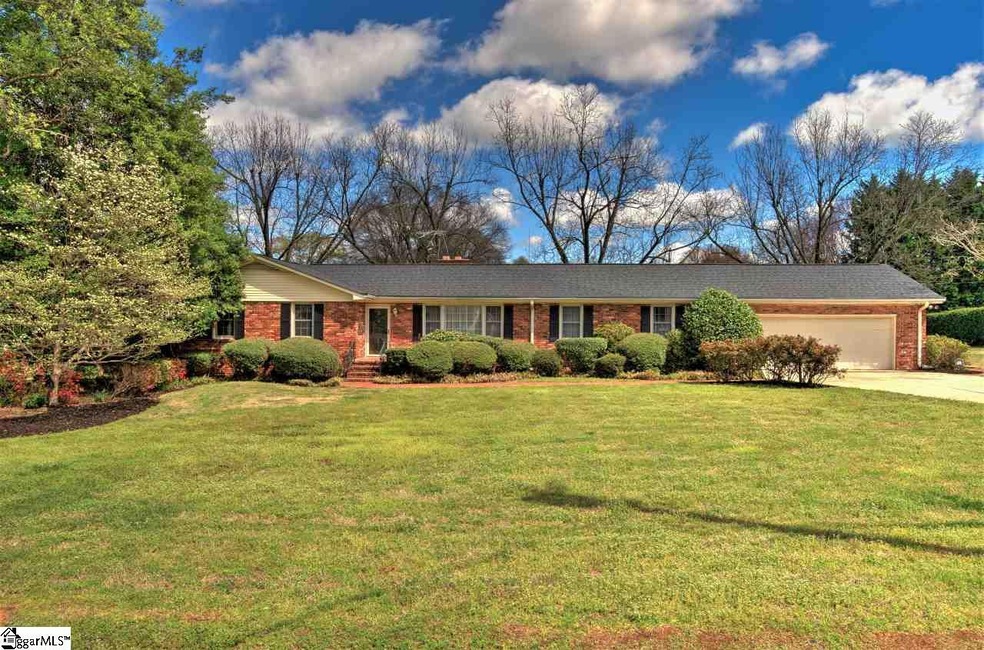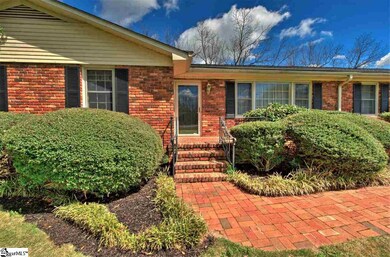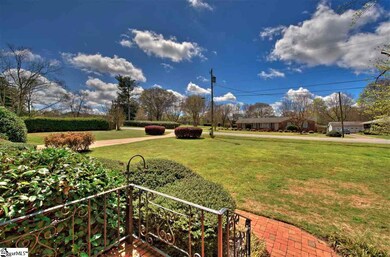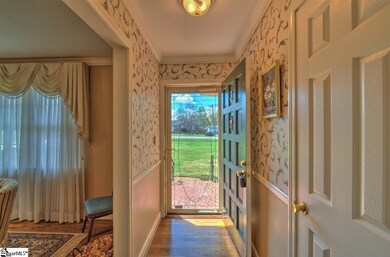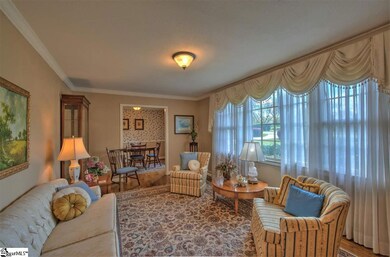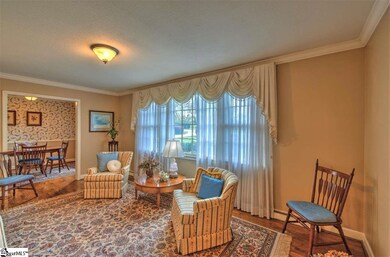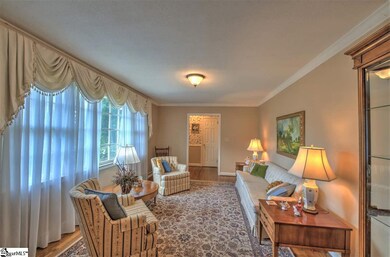
3 Fairlane Dr Mauldin, SC 29662
Highlights
- 0.88 Acre Lot
- Open Floorplan
- Wood Flooring
- Greenbrier Elementary School Rated A-
- Ranch Style House
- Great Room
About This Home
As of March 2025Lovely Brick Ranch Home in the perfect location! This one story family home is in the heart of Mauldin with a large over sized lot. The home features beautiful hardwoods, 3 bedrooms, 2 full bathrooms, formal dining room, formal living room, great room with built-ins and fireplace/gas logs and a den/office. Spacious kitchen with eat in bar and all appliances including dishwasher, range, oven, microwave, refrigerator. Large walk-in laundry room. Two sets of patio doors lead out to the gorgeous backyard. Enjoy entertaining on the extra large (38x33) tiled patio with arbor. The extra lot and mature trees in the yard make this area perfect for entertaining. Garden areas ready for you to plant your vegetables or flowers with sprinkler system This well maintained home is perfect for any family as well as people looking to down size with everything on one level. Large 2 car garage. Easy access to I-385,Southern Connector, I-85 and all surrounding areas. Grocery, pharmacy, restaurants and shopping just minutes away. This home is a must see and waiting on you to put your touches to it to make it your perfect home.
Last Agent to Sell the Property
Jan Rogers Partners R.E. License #24851 Listed on: 03/27/2020
Home Details
Home Type
- Single Family
Est. Annual Taxes
- $553
Lot Details
- 0.88 Acre Lot
- Lot Dimensions are 197x196x197x195
- Level Lot
- Sprinkler System
- Few Trees
Home Design
- Ranch Style House
- Brick Exterior Construction
- Architectural Shingle Roof
Interior Spaces
- 1,988 Sq Ft Home
- 1,800-1,999 Sq Ft Home
- Open Floorplan
- Bookcases
- Popcorn or blown ceiling
- Ceiling Fan
- Gas Log Fireplace
- Window Treatments
- Great Room
- Living Room
- Dining Room
- Home Office
- Crawl Space
- Storm Doors
Kitchen
- <<builtInOvenToken>>
- Electric Cooktop
- <<builtInMicrowave>>
- Dishwasher
Flooring
- Wood
- Parquet
- Carpet
- Ceramic Tile
Bedrooms and Bathrooms
- 3 Main Level Bedrooms
- 2 Full Bathrooms
- <<tubWithShowerToken>>
Laundry
- Laundry Room
- Laundry on main level
Attic
- Storage In Attic
- Pull Down Stairs to Attic
Parking
- 2 Car Attached Garage
- Garage Door Opener
Outdoor Features
- Patio
Utilities
- Central Air
- Heating System Uses Natural Gas
- Gas Water Heater
- Cable TV Available
Community Details
- Greenbrier Subdivision
Listing and Financial Details
- Tax Lot 134
Ownership History
Purchase Details
Home Financials for this Owner
Home Financials are based on the most recent Mortgage that was taken out on this home.Purchase Details
Purchase Details
Purchase Details
Home Financials for this Owner
Home Financials are based on the most recent Mortgage that was taken out on this home.Similar Homes in the area
Home Values in the Area
Average Home Value in this Area
Purchase History
| Date | Type | Sale Price | Title Company |
|---|---|---|---|
| Deed | $275,000 | None Listed On Document | |
| Deed Of Distribution | -- | None Listed On Document | |
| Deed Of Distribution | -- | None Listed On Document | |
| Deed | $229,000 | None Available |
Mortgage History
| Date | Status | Loan Amount | Loan Type |
|---|---|---|---|
| Open | $261,250 | New Conventional | |
| Previous Owner | $206,100 | New Conventional | |
| Previous Owner | $65,000 | Unknown |
Property History
| Date | Event | Price | Change | Sq Ft Price |
|---|---|---|---|---|
| 03/24/2025 03/24/25 | Sold | $275,000 | -8.3% | $153 / Sq Ft |
| 01/07/2025 01/07/25 | Pending | -- | -- | -- |
| 12/15/2024 12/15/24 | For Sale | $300,000 | 0.0% | $167 / Sq Ft |
| 11/19/2024 11/19/24 | Pending | -- | -- | -- |
| 11/18/2024 11/18/24 | For Sale | $300,000 | 0.0% | $167 / Sq Ft |
| 09/20/2024 09/20/24 | Pending | -- | -- | -- |
| 09/17/2024 09/17/24 | Price Changed | $300,000 | -7.7% | $167 / Sq Ft |
| 08/30/2024 08/30/24 | For Sale | $325,000 | +41.9% | $181 / Sq Ft |
| 06/05/2020 06/05/20 | Sold | $229,000 | 0.0% | $127 / Sq Ft |
| 03/27/2020 03/27/20 | For Sale | $229,000 | -- | $127 / Sq Ft |
Tax History Compared to Growth
Tax History
| Year | Tax Paid | Tax Assessment Tax Assessment Total Assessment is a certain percentage of the fair market value that is determined by local assessors to be the total taxable value of land and additions on the property. | Land | Improvement |
|---|---|---|---|---|
| 2024 | $1,101 | $9,210 | $1,230 | $7,980 |
| 2023 | $1,101 | $9,210 | $1,230 | $7,980 |
| 2022 | $1,061 | $9,210 | $1,230 | $7,980 |
| 2021 | $1,062 | $9,210 | $1,230 | $7,980 |
| 2020 | $573 | $5,530 | $1,230 | $4,300 |
| 2019 | $2,494 | $8,290 | $1,840 | $6,450 |
| 2018 | $617 | $5,530 | $1,230 | $4,300 |
| 2017 | $619 | $5,530 | $1,230 | $4,300 |
| 2016 | $584 | $138,140 | $30,630 | $107,510 |
| 2015 | $585 | $138,140 | $30,630 | $107,510 |
| 2014 | $739 | $165,230 | $35,880 | $129,350 |
Agents Affiliated with this Home
-
Steven DeLisle

Seller's Agent in 2025
Steven DeLisle
Keller Williams Greenville Central
(864) 506-3706
13 in this area
211 Total Sales
-
Trey Adkins
T
Buyer's Agent in 2025
Trey Adkins
Keller Williams Greenville Central
(864) 612-7234
2 in this area
10 Total Sales
-
Jan Rogers

Seller's Agent in 2020
Jan Rogers
Jan Rogers Partners R.E.
(864) 630-9356
1 in this area
50 Total Sales
-
Michael Jenkins

Buyer's Agent in 2020
Michael Jenkins
Century 21 Blackwell & Co. Rea
(864) 901-3435
5 in this area
63 Total Sales
Map
Source: Greater Greenville Association of REALTORS®
MLS Number: 1414981
APN: M006.03-01-081.00
- 106 Stoneybrook Trail
- 1010 Log Shoals Rd
- 612 Marwood Ct
- 602 Marwood Ct
- 102 Ainsworth St
- 108 Ivy Dr
- 613 Marwood Ct
- 611 Marwood Ct
- 113 Shoally Ln
- 304 Ridgebury Place
- 7 Ridgebury Place
- 18 Barrier Way
- 327 Nantallah Trail
- 7 Hyde Park Ln
- 11 McBee Chapel Rd
- 113 Carlton Dr
- 210 Nantallah Trail
- 102 Poplar Springs Dr
- 303 Central Ave
- 12 Dustinbrook Ct
