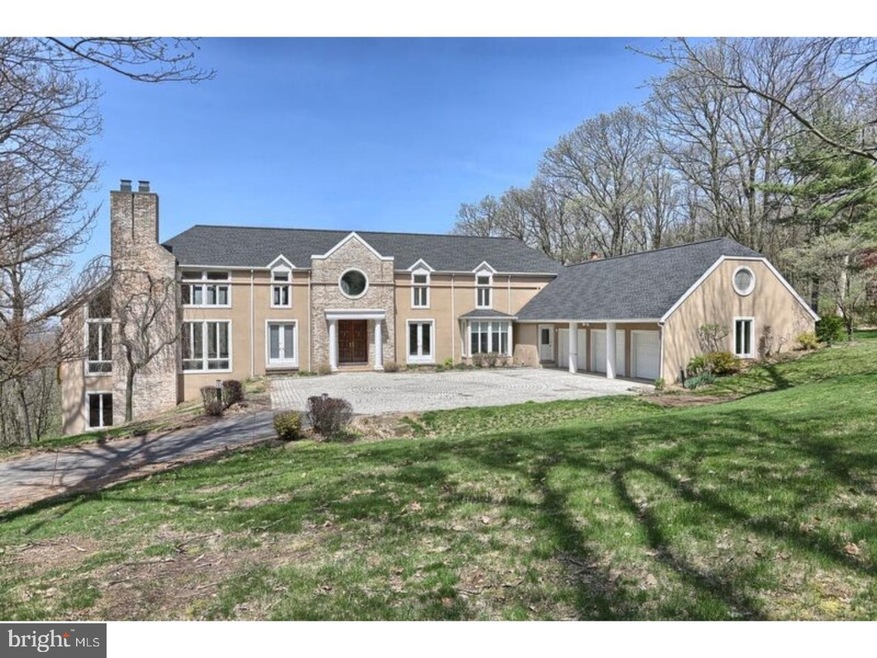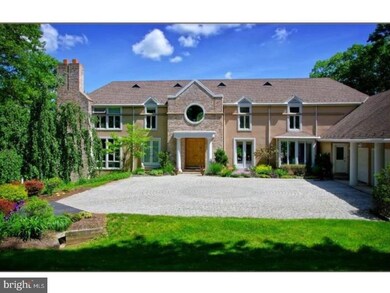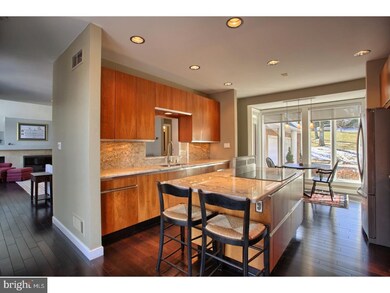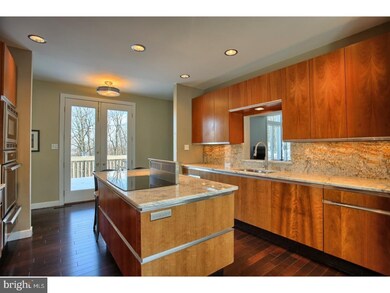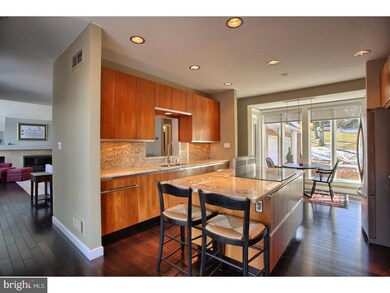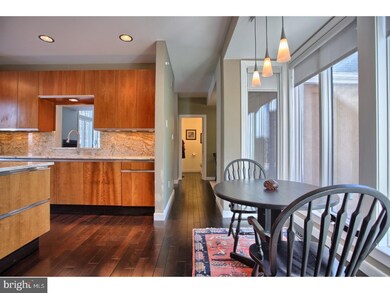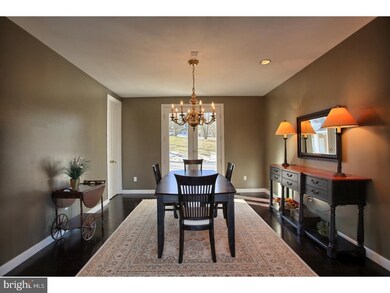
3 Forest Rd Mohnton, PA 19540
Highlights
- Second Kitchen
- Panoramic View
- Deck
- Gourmet Kitchen
- Dual Staircase
- Private Lot
About This Home
As of July 2024Live like royalty in this 4,837 sq. ft., crown jewel home located in a desirable high-end Highland Forest Community in Cumru Township. This property boasts breathtaking panoramic views that reach as far as 35 miles to the Blue Mountains. As soon as you enter the driveway, you will notice the elegance of the property with the tastefully landscaped exterior grounds that include alluring private gardens, an extensive patio with fountain, and an impressive deck excellent for entertaining family and friends. As you walk through the main entrance, the fine craftsmanship is evidenced in the spectacular double stairway. Plenty of windows and multiple French doors on the main level provide an abundance of natural light. The main level boasts lovely Brazilian wood floors, a modern gourmet kitchen with custom cabinetry, granite counter tops and backsplash, double ovens, island work space and cooktop. The main level also features a great room with fireplace, Juliet balcony and plenty of large windows providing a stunning view of the city below. A family room with a second fireplace, a private den/study, a formal dining room and two powder rooms complete the first level. Enjoy the beautiful spacious master suite on the second level with plenty of windows to take in the magnificent view, two walk-in closets, a large master bath with whirlpool soaking tub and a walk-in shower. Three other bedrooms and a second full bath can also be found on the second level along with a large unfinished bonus room above the garage. On the lower level, you will find a second full kitchen along with a living room, full bath and large utility room. The subbasement consists of a stunning 35'x20' studio with its own private entrance. A must see home with many fine amenities too numerous to mention. New roof installed on the home in January of 2018.
Home Details
Home Type
- Single Family
Year Built
- Built in 1991
Lot Details
- 3.75 Acre Lot
- Cul-De-Sac
- Rural Setting
- Landscaped
- No Through Street
- Private Lot
- Level Lot
- Open Lot
- Irregular Lot
- Cleared Lot
- Partially Wooded Lot
- Backs to Trees or Woods
- Back, Front, and Side Yard
- Property is zoned RC
Parking
- 3 Car Direct Access Garage
- 4 Open Parking Spaces
- Parking Storage or Cabinetry
- Side Facing Garage
- Garage Door Opener
- Driveway
- Off-Street Parking
Property Views
- Panoramic
- City
- Woods
- Mountain
- Valley
- Garden
Home Design
- Traditional Architecture
- Studio
- Brick Exterior Construction
- Pitched Roof
- Shingle Roof
- Stick Built Home
- Masonry
- Stucco
Interior Spaces
- Property has 3 Levels
- Traditional Floor Plan
- Dual Staircase
- Built-In Features
- Recessed Lighting
- 2 Fireplaces
- Wood Burning Fireplace
- Fireplace With Glass Doors
- Screen For Fireplace
- Marble Fireplace
- Fireplace Mantel
- Gas Fireplace
- Family Room
- Living Room
- Formal Dining Room
- Den
- Hobby Room
- Utility Room
- Home Gym
Kitchen
- Gourmet Kitchen
- Second Kitchen
- Breakfast Area or Nook
- Kitchen Island
- Upgraded Countertops
Flooring
- Wood
- Carpet
- Ceramic Tile
Bedrooms and Bathrooms
- 4 Bedrooms
- En-Suite Primary Bedroom
- En-Suite Bathroom
- Walk-In Closet
- <<bathWithWhirlpoolToken>>
- <<tubWithShowerToken>>
- Walk-in Shower
Laundry
- Laundry Room
- Laundry on main level
Partially Finished Basement
- Walk-Out Basement
- Basement Fills Entire Space Under The House
- Interior and Exterior Basement Entry
- Basement Windows
Outdoor Features
- Deck
- Exterior Lighting
- Brick Porch or Patio
Utilities
- Forced Air Heating and Cooling System
- Geothermal Heating and Cooling
- 200+ Amp Service
- Well
- Electric Water Heater
- On Site Septic
- Cable TV Available
Community Details
- No Home Owners Association
- Mountainous Community
Listing and Financial Details
- Assessor Parcel Number 39-4394-02-75-6965
Ownership History
Purchase Details
Home Financials for this Owner
Home Financials are based on the most recent Mortgage that was taken out on this home.Purchase Details
Home Financials for this Owner
Home Financials are based on the most recent Mortgage that was taken out on this home.Purchase Details
Home Financials for this Owner
Home Financials are based on the most recent Mortgage that was taken out on this home.Similar Homes in Mohnton, PA
Home Values in the Area
Average Home Value in this Area
Purchase History
| Date | Type | Sale Price | Title Company |
|---|---|---|---|
| Deed | $645,000 | None Listed On Document | |
| Deed | $490,000 | Stewart Abstract | |
| Deed | $544,000 | Old Republic Natl Title Co |
Mortgage History
| Date | Status | Loan Amount | Loan Type |
|---|---|---|---|
| Open | $451,500 | New Conventional | |
| Previous Owner | $465,500 | New Conventional | |
| Previous Owner | $520,441 | VA | |
| Previous Owner | $197,500 | Credit Line Revolving |
Property History
| Date | Event | Price | Change | Sq Ft Price |
|---|---|---|---|---|
| 07/25/2024 07/25/24 | Sold | $645,000 | -7.2% | $119 / Sq Ft |
| 05/15/2024 05/15/24 | Pending | -- | -- | -- |
| 05/12/2024 05/12/24 | For Sale | $695,000 | +41.8% | $128 / Sq Ft |
| 05/14/2020 05/14/20 | Sold | $490,000 | -1.8% | $101 / Sq Ft |
| 05/14/2020 05/14/20 | Pending | -- | -- | -- |
| 05/14/2020 05/14/20 | For Sale | $499,000 | -8.3% | $103 / Sq Ft |
| 08/07/2015 08/07/15 | Sold | $544,000 | -8.6% | $112 / Sq Ft |
| 05/12/2015 05/12/15 | Price Changed | $594,990 | -4.0% | $123 / Sq Ft |
| 04/21/2015 04/21/15 | Price Changed | $620,000 | +4.2% | $128 / Sq Ft |
| 04/17/2015 04/17/15 | For Sale | $594,990 | -- | $123 / Sq Ft |
Tax History Compared to Growth
Tax History
| Year | Tax Paid | Tax Assessment Tax Assessment Total Assessment is a certain percentage of the fair market value that is determined by local assessors to be the total taxable value of land and additions on the property. | Land | Improvement |
|---|---|---|---|---|
| 2025 | $5,943 | $333,000 | $88,000 | $245,000 |
| 2024 | $15,321 | $333,000 | $88,000 | $245,000 |
| 2023 | $14,892 | $333,000 | $88,000 | $245,000 |
| 2022 | $14,519 | $333,000 | $88,000 | $245,000 |
| 2021 | $14,231 | $333,000 | $88,000 | $245,000 |
| 2020 | $14,231 | $333,000 | $88,000 | $245,000 |
| 2019 | $14,058 | $333,000 | $88,000 | $245,000 |
| 2018 | $13,805 | $333,000 | $88,000 | $245,000 |
| 2017 | $13,537 | $333,000 | $88,000 | $245,000 |
| 2016 | $4,574 | $333,000 | $88,000 | $245,000 |
| 2015 | $4,574 | $333,000 | $88,000 | $245,000 |
| 2014 | $4,574 | $333,000 | $88,000 | $245,000 |
Agents Affiliated with this Home
-
Jerry Buffa

Seller's Agent in 2024
Jerry Buffa
Coldwell Banker Realty
(484) 529-9521
150 Total Sales
-
Kylie Walbert

Buyer's Agent in 2024
Kylie Walbert
BHHS Homesale Realty- Reading Berks
(610) 334-0261
221 Total Sales
-
Dale Longenecker

Seller's Agent in 2020
Dale Longenecker
RE/MAX of Reading
(717) 304-6193
79 Total Sales
-
Clair Mckoy

Buyer's Agent in 2020
Clair Mckoy
Iron Valley Real Estate of Berks
(484) 769-5680
137 Total Sales
-
Mitchell Darcourt
M
Seller's Agent in 2015
Mitchell Darcourt
Pagoda Realty
(610) 781-5910
13 Total Sales
-
Richard Henry

Buyer's Agent in 2015
Richard Henry
RE/MAX of Reading
(717) 304-6193
75 Total Sales
Map
Source: Bright MLS
MLS Number: PABK357460
APN: 39-4394-02-75-6965
- 2 Forest Rd
- 2361 Welsh Rd
- 568 Church Rd
- 3568 New Holland Rd
- 127 Cedar Ln
- 154 Deer Hill Rd
- 42 Reed St
- 479 Imperial Dr
- 154 Woodland Ave
- 32 Stonehill Dr
- 153 E Wyomissing Ave
- 71 E Wyomissing Ave
- 24 Walnut St
- 566 Imperial Dr
- 70 Chestnut St
- 21 W Summit St
- 66 Rim View Ln
- 217 N Church St
- 49 Fawn Dr
- 27 Hoover Ln
