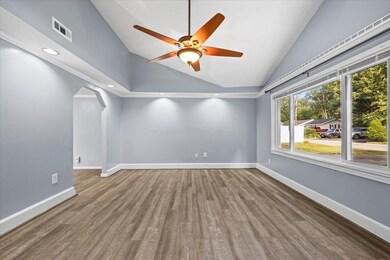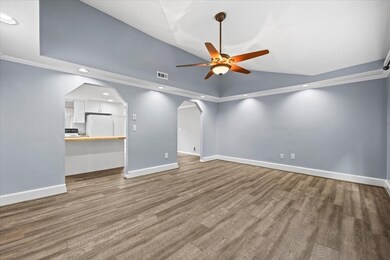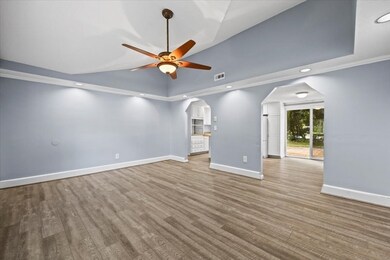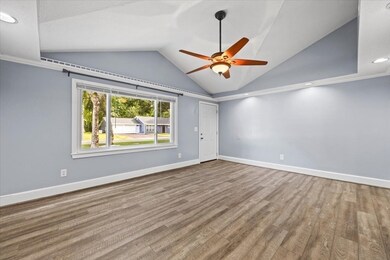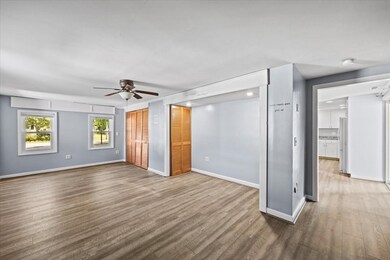
3 Gerard Ave East Freetown, MA 02717
Highlights
- Golf Course Community
- Cathedral Ceiling
- Corner Lot
- Property is near public transit
- Ranch Style House
- Beamed Ceilings
About This Home
As of April 2025Great opportunity for 203k Loan, Investors, Contractors!! Motivated Sellers!! Available for a Quick Close! Welcome to Long Pond's most sought-after neighborhood in Heaven Heights! Spacious 3/4 bedroom, 2 bath Ranch w/ 2 private association beaches and boat-ramp access! Take advantage of all Long Pond has to offer!! Boating, Jet-Skiing, Ice-Skating, Kayaking, Fishing and more. Convenient access to highway just 1.5 mile to (Route 140), and easy drive to the Lakeville Commuter Rail station....Freetown Commuter on schedule to open in 2025!! Updated Laminate Flooring Throughout, Central Air, Updated Bath and Kitchen. Exterior needs updating but this a great buy for the location in Freetown and a great way to start with some sweat equity.
Home Details
Home Type
- Single Family
Est. Annual Taxes
- $4,076
Year Built
- Built in 1966
Lot Details
- 0.25 Acre Lot
- Corner Lot
- Level Lot
HOA Fees
- $4 Monthly HOA Fees
Home Design
- Manufactured Home on a slab
- Ranch Style House
- Frame Construction
- Shingle Roof
Interior Spaces
- 1,728 Sq Ft Home
- Beamed Ceilings
- Cathedral Ceiling
- Ceiling Fan
- Recessed Lighting
- Sliding Doors
- Entryway
- Family Room with Fireplace
- Exterior Basement Entry
Kitchen
- Range<<rangeHoodToken>>
- Dishwasher
- Kitchen Island
Flooring
- Laminate
- Ceramic Tile
- Vinyl
Bedrooms and Bathrooms
- 3 Bedrooms
- 2 Full Bathrooms
- Double Vanity
- <<tubWithShowerToken>>
- Separate Shower
- Linen Closet In Bathroom
Laundry
- Laundry on main level
- Washer and Electric Dryer Hookup
Parking
- 3 Car Parking Spaces
- Off-Street Parking
Location
- Property is near public transit
- Property is near schools
Utilities
- Central Air
- 1 Cooling Zone
- 1 Heating Zone
- Heating System Uses Oil
- Shared Well
- Water Heater
- Private Sewer
Listing and Financial Details
- Assessor Parcel Number 2849990
Community Details
Recreation
- Golf Course Community
- Jogging Path
Ownership History
Purchase Details
Home Financials for this Owner
Home Financials are based on the most recent Mortgage that was taken out on this home.Purchase Details
Purchase Details
Purchase Details
Purchase Details
Similar Homes in East Freetown, MA
Home Values in the Area
Average Home Value in this Area
Purchase History
| Date | Type | Sale Price | Title Company |
|---|---|---|---|
| Deed | $520,000 | None Available | |
| Deed | $520,000 | None Available | |
| Deed | $130,000 | -- | |
| Deed | $109,000 | -- | |
| Foreclosure Deed | $89,750 | -- | |
| Deed | $130,000 | -- | |
| Deed | $109,000 | -- | |
| Foreclosure Deed | $89,750 | -- | |
| Deed | $105,000 | -- |
Mortgage History
| Date | Status | Loan Amount | Loan Type |
|---|---|---|---|
| Open | $510,581 | FHA | |
| Closed | $510,581 | FHA | |
| Previous Owner | $292,500 | Purchase Money Mortgage | |
| Previous Owner | $322,000 | Stand Alone Refi Refinance Of Original Loan | |
| Previous Owner | $150,000 | Credit Line Revolving | |
| Previous Owner | $30,000 | No Value Available |
Property History
| Date | Event | Price | Change | Sq Ft Price |
|---|---|---|---|---|
| 04/30/2025 04/30/25 | Sold | $520,000 | -1.9% | $301 / Sq Ft |
| 04/06/2025 04/06/25 | Pending | -- | -- | -- |
| 03/27/2025 03/27/25 | For Sale | $529,900 | +35.9% | $307 / Sq Ft |
| 12/03/2024 12/03/24 | Sold | $390,000 | -8.2% | $226 / Sq Ft |
| 10/23/2024 10/23/24 | Pending | -- | -- | -- |
| 10/07/2024 10/07/24 | For Sale | $425,000 | 0.0% | $246 / Sq Ft |
| 09/27/2024 09/27/24 | Pending | -- | -- | -- |
| 09/25/2024 09/25/24 | Price Changed | $425,000 | -9.6% | $246 / Sq Ft |
| 09/03/2024 09/03/24 | Price Changed | $469,900 | -6.0% | $272 / Sq Ft |
| 07/29/2024 07/29/24 | For Sale | $499,900 | -- | $289 / Sq Ft |
Tax History Compared to Growth
Tax History
| Year | Tax Paid | Tax Assessment Tax Assessment Total Assessment is a certain percentage of the fair market value that is determined by local assessors to be the total taxable value of land and additions on the property. | Land | Improvement |
|---|---|---|---|---|
| 2025 | $4,071 | $410,800 | $171,500 | $239,300 |
| 2024 | $4,076 | $390,800 | $161,700 | $229,100 |
| 2023 | $3,911 | $365,200 | $145,800 | $219,400 |
| 2022 | $3,729 | $309,200 | $123,500 | $185,700 |
| 2021 | $3,728 | $283,900 | $112,300 | $171,600 |
| 2020 | $4,263 | $273,700 | $108,000 | $165,700 |
| 2019 | $3,399 | $258,500 | $102,900 | $155,600 |
| 2018 | $3,747 | $242,300 | $102,900 | $139,400 |
| 2017 | $3,684 | $237,700 | $102,900 | $134,800 |
| 2016 | $3,022 | $230,900 | $99,900 | $131,000 |
| 2015 | $2,970 | $230,200 | $99,900 | $130,300 |
| 2014 | $2,715 | $215,300 | $97,900 | $117,400 |
Agents Affiliated with this Home
-
Ziad Nasrallah

Seller's Agent in 2025
Ziad Nasrallah
revolv Real Estate
(508) 965-1897
3 in this area
79 Total Sales
-
Jessica Couto

Buyer's Agent in 2025
Jessica Couto
Laer Realty
(508) 525-0416
1 in this area
8 Total Sales
-
Anna Rae

Seller's Agent in 2024
Anna Rae
Milestone Realty, Inc.
(508) 250-3715
2 in this area
71 Total Sales
Map
Source: MLS Property Information Network (MLS PIN)
MLS Number: 73270512
APN: FREE-000103-000000-000009

