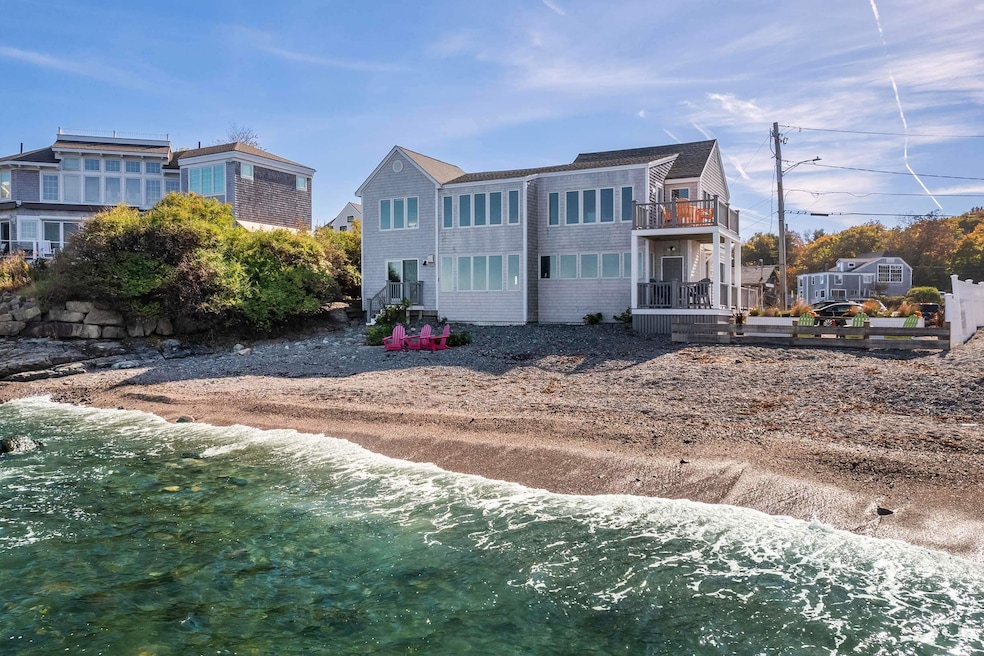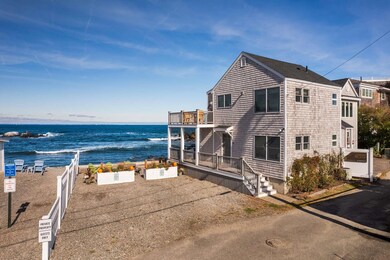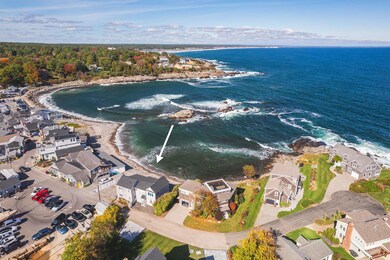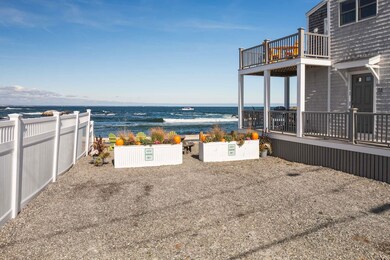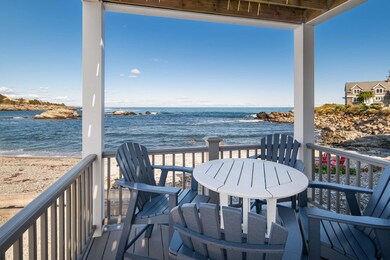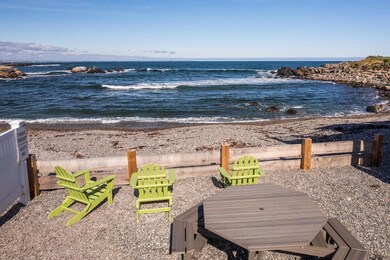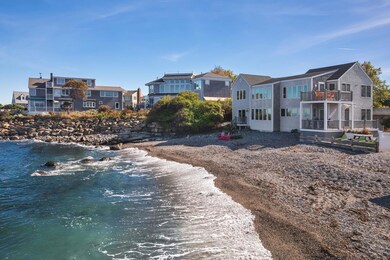3 Harbor Ln Ogunquit, ME 03907
Ogunquit NeighborhoodEstimated payment $19,472/month
Highlights
- Water Views
- Beach Access
- Wood Flooring
- Wells Junior High School Rated A-
- Deck
- Patio
About This Home
Step into an exceptional multi-generational home with robust rental history located in the picturesque fishing village of Perkins Cove in Ogunquit. Enjoy life on the Atlantic while swimming, fishing, kayaking, paddleboarding and roaming the pebble beach for treasures at this remarkable property. Currently, the home consists of two rental units, but it can easily be transformed into a luxurious single-family, multi-generational home or converted into condos. Each level has private oceanside deck areas and the first level also features a crushed stone patio overlooking the ocean. Open the large windows in each residence to allow the sounds of the ocean to be in the background of your daily life and revel in the stunning waterfront views. The first floor features a modern open-concept gourmet kitchen with sleek stainless-steel appliances, a dining area, and a living room with gas fireplace and sweeping ocean views. The second floor also features an open concept living area with breathtaking views. The first floor primary bedroom has slider access to a small deck and stairs to the pebble beach. Both level primary bedrooms have en-suite baths with tiled showers and the additional guest bedrooms on each floor have easy access to the guest bath. The first floor benefits from efficient heat pumps and AC splits, while the second floor is equipped with a forced hot water heating system and central air. The property provides parking spaces for at least 7 cars.
Listing Agent
Anne Erwin Sothebys International Rlty Brokerage Phone: 207-200-4282 License #DB901450 Listed on: 10/24/2024

Property Details
Home Type
- Multi-Family
Est. Annual Taxes
- $16,001
Year Built
- Built in 1988
Lot Details
- 5,227 Sq Ft Lot
- Level Lot
Home Design
- Duplex
- Concrete Foundation
- Wood Frame Construction
- Wood Shingle Roof
- Vinyl Siding
Interior Spaces
- Property has 2 Levels
- Water Views
Flooring
- Wood
- Tile
Bedrooms and Bathrooms
- 4 Bedrooms
- 4 Bathrooms
Basement
- Walk-Out Basement
- Basement Fills Entire Space Under The House
Parking
- Gravel Driveway
- Paved Parking
- On-Site Parking
Outdoor Features
- Beach Access
- Water Access
- Nearby Water Access
- Property is near an ocean
- Deck
- Patio
Location
- Flood Zone Lot
Utilities
- Central Air
- Mini Split Air Conditioners
- Heat Pump System
- Baseboard Heating
- Hot Water Heating System
Listing and Financial Details
- Tax Lot 77-8
- Assessor Parcel Number 3
Community Details
Overview
- 2 Units
Recreation
- Trails
Map
Home Values in the Area
Average Home Value in this Area
Tax History
| Year | Tax Paid | Tax Assessment Tax Assessment Total Assessment is a certain percentage of the fair market value that is determined by local assessors to be the total taxable value of land and additions on the property. | Land | Improvement |
|---|---|---|---|---|
| 2024 | $15,884 | $2,458,900 | $2,275,600 | $183,300 |
| 2023 | $16,001 | $2,476,900 | $2,275,600 | $201,300 |
| 2022 | $15,654 | $2,476,900 | $2,275,600 | $201,300 |
| 2021 | $15,297 | $1,879,200 | $1,706,500 | $172,700 |
| 2020 | $15,034 | $1,879,200 | $1,706,500 | $172,700 |
| 2019 | $15,034 | $1,879,200 | $1,706,500 | $172,700 |
| 2018 | $14,864 | $1,879,200 | $1,706,500 | $172,700 |
| 2017 | $14,244 | $1,879,200 | $1,706,500 | $172,700 |
| 2016 | $7,649 | $945,500 | $677,200 | $268,300 |
| 2015 | $7,630 | $945,500 | $677,200 | $268,300 |
| 2014 | $7,262 | $935,800 | $677,200 | $258,600 |
Property History
| Date | Event | Price | Change | Sq Ft Price |
|---|---|---|---|---|
| 05/14/2025 05/14/25 | Price Changed | $3,275,000 | 0.0% | $1,360 / Sq Ft |
| 05/14/2025 05/14/25 | Price Changed | $3,275,000 | -15.5% | $1,360 / Sq Ft |
| 01/16/2025 01/16/25 | Price Changed | $3,875,000 | 0.0% | $1,609 / Sq Ft |
| 01/16/2025 01/16/25 | For Sale | $3,875,000 | -17.6% | $1,609 / Sq Ft |
| 10/24/2024 10/24/24 | For Sale | $4,700,000 | -- | $1,952 / Sq Ft |
Mortgage History
| Date | Status | Loan Amount | Loan Type |
|---|---|---|---|
| Closed | $300,000 | Stand Alone Refi Refinance Of Original Loan | |
| Closed | $200,000 | Commercial | |
| Closed | $700,000 | Commercial |
Source: PrimeMLS
MLS Number: 5019838
APN: OGUN-000003-000077-000008
- 113 Perkins Cove Rd
- 11 Farm House Way Unit 11
- 448 Shore Rd
- 413 Shore Rd
- 755 Shore Rd
- 11 Jacks Cove Ln
- 270 Meadowlark Village Unit 305
- 13 Ledge Rd Unit 1
- 200 Shore Rd
- 35 Main St Unit 8
- 5 Josias Ln
- 89 Main St
- 41 Circuit Rd
- 36 Ocean House Way Unit E4
- 20 Shore Rd Unit 2A
- 298 Main St Unit 114
- 298 Main St Unit 209
- 298 Main St Unit 206
- 241 Berwick Rd
- 33 Cedar Ln
- 1376 Us Route 1
- 733 Post Rd
- 6 Patten's Ln
- 11 Pinecrest Dr
- 410 Bald Hill Rd
- 60 Somersworth Rd
- 5 Oceanview Rd
- 149 Dow Hwy Unit 149A
- 2 Railroad Ave
- 94 Main St Unit 94A Main St
- 4 Laurens Dr
- 16 Parent St
- 51 South St Unit A
- 155 Pepperrell Rd Unit 1
- 155 Pepperrell Rd Unit 2
- 38 Levesque Dr
- 41 Seacoast Terrace
- 105 Whipple Rd Unit 4
- 22 Whipple Rd Unit 20-A
- 55 Us Route 1 Bypass Unit Executive Rental Unit
