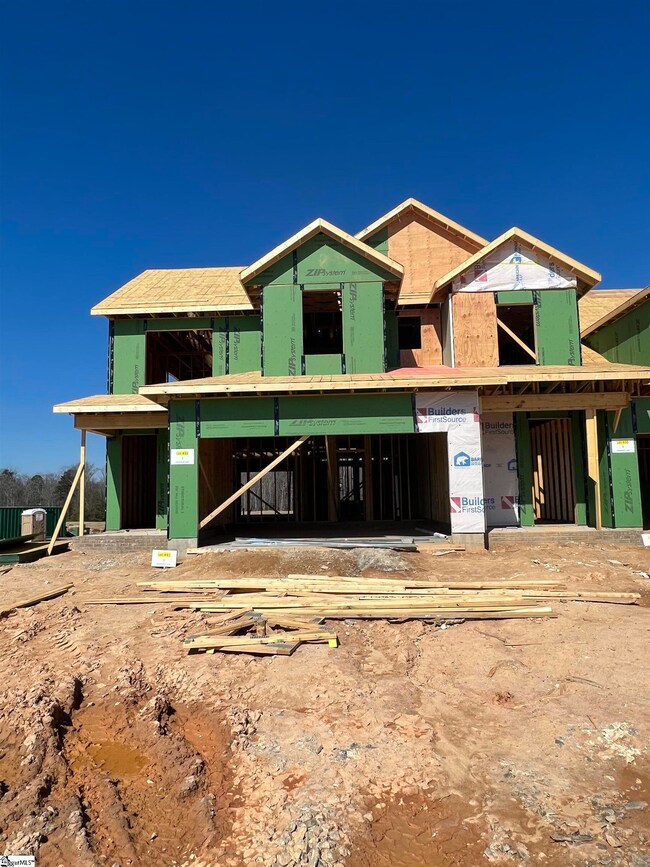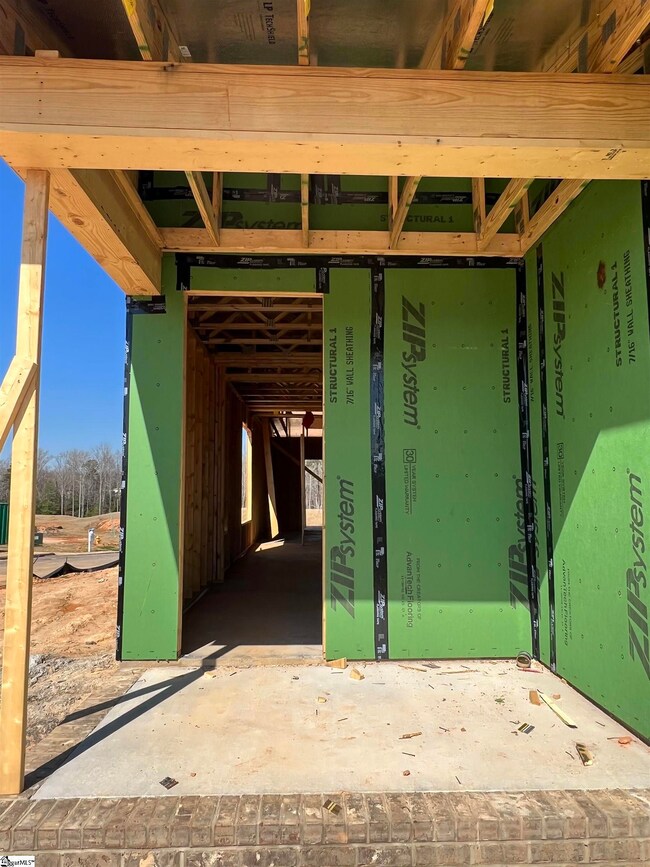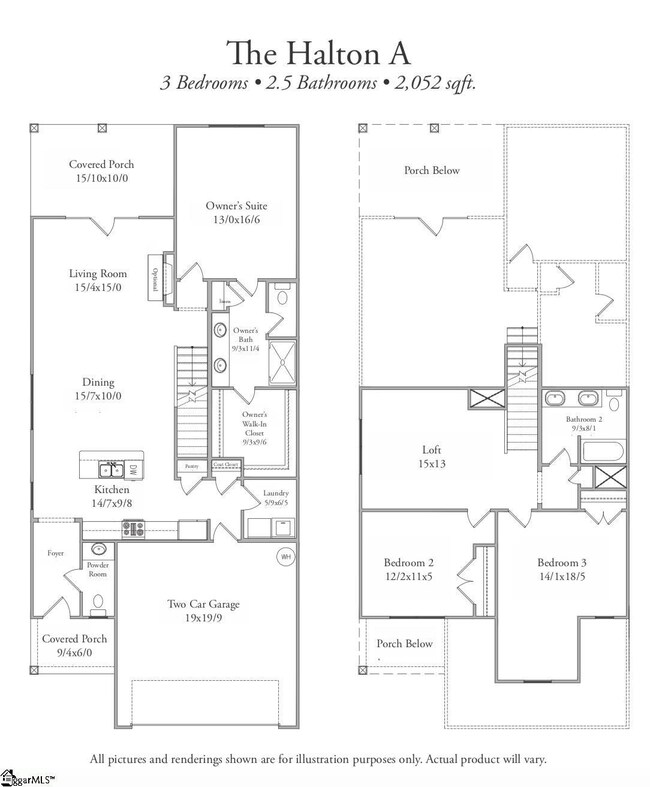
3 Hasbrook Ln Greenville, SC 29607
Verdae NeighborhoodHighlights
- Open Floorplan
- Craftsman Architecture
- Main Floor Primary Bedroom
- Pelham Road Elementary School Rated A
- Wood Flooring
- Loft
About This Home
As of December 2022The Halton plan at Hamilton Townes offers maintenance free living with a highly desired Owner's Suite on the main level! This incredible townhome offers a large covered porch and fenced backyard maintained by the HOA. This townhome is situated on an elevated corner lot, with additional privacy. The Halton is 3 bedrooms + loft, 2.5 baths and over 2,000 sq ft - this open concept plan is excellent for gathering friends and family with a large island open to both the dining area and living room. The owner’s suite on the main level has a double window, large owner’s closet, spacious countertops in the owner’s bathroom with two vanities and a large 5’ walk-in shower. This incredible townhome offers 2 additional bedrooms upstairs with a shared bathroom with double vanities. One of the guest bedrooms features a 7 x 9 sitting room. The upstairs loft space has a large window with natural light, the space could be used as a home office, library, theatre or exercise room. The opportunities are endless! In addition, LS Homes offers each home buyer at Hamilton Townes the opportunity to personalize their new home by selecting from a multitude of interior designer finishes. Hamilton Townes, is Greenville’s newest community offering maintenance free, carefree living and conveniently located on Parallel Parkway in the Verdae corridor! Each brilliantly appointed home within the community features the owner's suite on the main level, two car attached garage, large covered porch and fenced yard. Enjoy the convenience and lifestyle of living at Verdae! There is still opportunity to personalize your home by selecting from a multitude of interior finishes at LS Homes' design studio- included in this price: hardwood floors throughout first floor’s main living areas, granite countertops, stainless steel appliances, soft close doors and drawers in the kitchen and bathrooms, 42” cabinets in the kitchen ceiling fans (3) and covered porch included in the price!
Last Agent to Sell the Property
Keller Williams Grv Upst License #92074 Listed on: 02/11/2022

Townhouse Details
Home Type
- Townhome
Lot Details
- 3,920 Sq Ft Lot
- Lot Dimensions are 35x107.5x35x107.5
- Sprinkler System
HOA Fees
- $185 Monthly HOA Fees
Home Design
- Home Under Construction
- Craftsman Architecture
- Brick Exterior Construction
- Slab Foundation
- Architectural Shingle Roof
- Hardboard
Interior Spaces
- 2,100 Sq Ft Home
- 2,000-2,199 Sq Ft Home
- 2-Story Property
- Open Floorplan
- Smooth Ceilings
- Ceiling height of 9 feet or more
- Ceiling Fan
- Gas Log Fireplace
- Living Room
- Breakfast Room
- Loft
- Pull Down Stairs to Attic
Kitchen
- Free-Standing Gas Range
- <<builtInMicrowave>>
- Dishwasher
- Granite Countertops
- Disposal
Flooring
- Wood
- Carpet
- Ceramic Tile
Bedrooms and Bathrooms
- 3 Bedrooms | 1 Primary Bedroom on Main
- Walk-In Closet
- Primary Bathroom is a Full Bathroom
- 2.5 Bathrooms
- Dual Vanity Sinks in Primary Bathroom
- Shower Only
Laundry
- Laundry Room
- Laundry on main level
Parking
- 2 Car Attached Garage
- Garage Door Opener
Outdoor Features
- Patio
- Front Porch
Schools
- Pelham Road Elementary School
- Beck Middle School
- J. L. Mann High School
Utilities
- Forced Air Heating and Cooling System
- Underground Utilities
- Gas Water Heater
- Cable TV Available
Community Details
- Hamilton Townes At Verdae Subdivision, The Halton Floorplan
- Mandatory home owners association
Listing and Financial Details
- Tax Lot 31
- Assessor Parcel Number 0547200102000
Similar Homes in Greenville, SC
Home Values in the Area
Average Home Value in this Area
Property History
| Date | Event | Price | Change | Sq Ft Price |
|---|---|---|---|---|
| 06/30/2025 06/30/25 | Price Changed | $515,000 | -2.8% | $258 / Sq Ft |
| 05/23/2025 05/23/25 | For Sale | $530,000 | +23.0% | $265 / Sq Ft |
| 12/09/2022 12/09/22 | Sold | $430,882 | 0.0% | $215 / Sq Ft |
| 11/10/2022 11/10/22 | Off Market | $430,882 | -- | -- |
| 03/15/2022 03/15/22 | Pending | -- | -- | -- |
| 03/14/2022 03/14/22 | Price Changed | $420,990 | +0.5% | $210 / Sq Ft |
| 02/19/2022 02/19/22 | Price Changed | $418,990 | +1.0% | $209 / Sq Ft |
| 02/11/2022 02/11/22 | For Sale | $414,990 | -- | $207 / Sq Ft |
Tax History Compared to Growth
Agents Affiliated with this Home
-
Barry Venuto
B
Seller's Agent in 2025
Barry Venuto
Greenville Realty, LLC
(864) 313-3337
7 in this area
234 Total Sales
-
Hunter Hurst

Seller's Agent in 2022
Hunter Hurst
Keller Williams Grv Upst
(864) 423-3420
115 in this area
125 Total Sales
-
Sunil Varghese

Buyer's Agent in 2022
Sunil Varghese
Keller Williams DRIVE
(864) 525-7449
2 in this area
130 Total Sales
Map
Source: Greater Greenville Association of REALTORS®
MLS Number: 1464185
- 126 Green Heron Rd
- 79 Hensley Rd Unit site 71
- 81 Hensley Rd Unit Site 72
- 85 Hensley Rd Unit Site 74
- 75 Hensley Rd Unit site 70
- 87 Hensley Rd Unit site 75
- 73 Hensley Rd Unit Site 69
- 69 Hensley Rd Unit site 67
- 65 Hensley Rd Unit site 66
- 51 Hensley Rd Unit site 60
- 61 Hensley Rd Unit Site 64
- 20 Hasbrook Ln
- 59 Hensley Rd Unit Site 63
- 57 Hensley Rd Unit Site 62
- 55 Hensley Rd Unit site 61
- 49 Hensley Rd Unit Site 59
- 47 Hensley Rd Unit site 58
- 27 Copper Run Dr
- 20 Eagle Field Ln
- 9 Eagle Wood Dr






