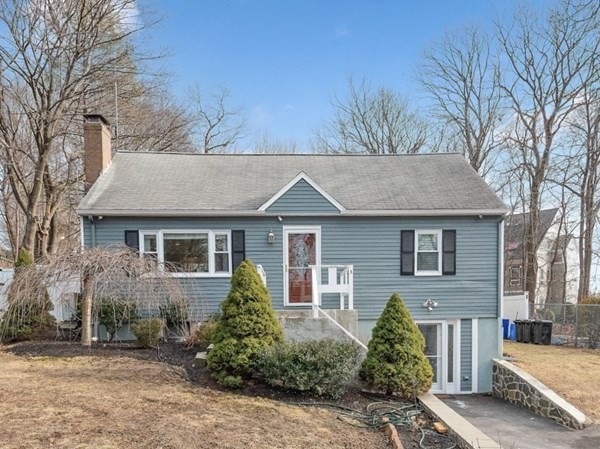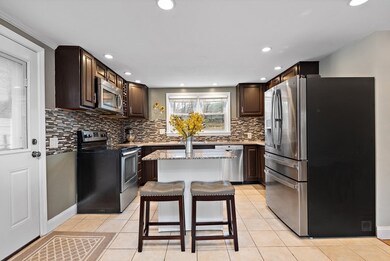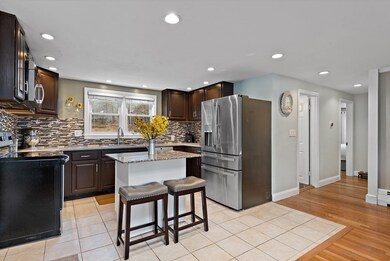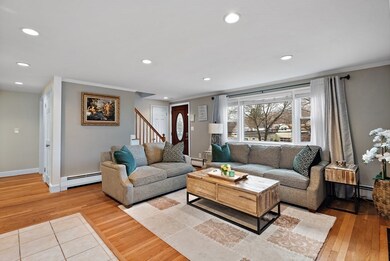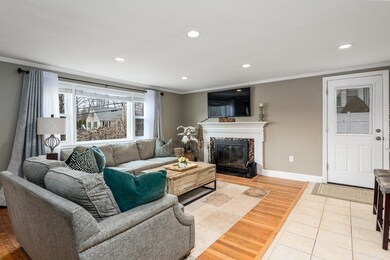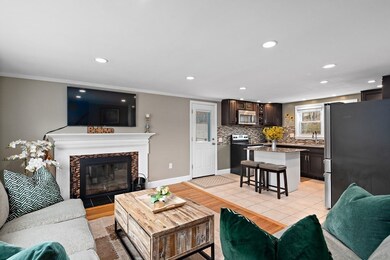
3 Hazen Ave Danvers, MA 01923
Highlights
- Medical Services
- Property is near public transit
- 1 Fireplace
- Cape Cod Architecture
- Wood Flooring
- Ductless Heating Or Cooling System
About This Home
As of March 2023Welcome home to 3 Hazen Ave! This beautiful, turn-key, well-maintained & updated home is ready for new owners. Three levels of living space offer a flexible floorplan with lots of updates. 1st floor offers an open kitchen with island, living room with fireplace and hardwood floors, modern full bath, and two additional bedrooms. 2nd floor has two spacious bedrooms and another modern bath. Full finished basement offers a gorgeous space to relax, watch the game, entertain, or host guests. Kitchenette has quartz countertops and tile backsplash and space for a full sized fridge. In the large backyard there is a huge storage shed, 20x20 patio, space for gardening, running and playing, lounging and entertaining. Lots of updates: windows are 6 years old, gutters 1 year, mini split in basement 2 years old. Excellent location close to Rt 1, 95, medical facilities and shopping, but tucked away on a side street.
Home Details
Home Type
- Single Family
Est. Annual Taxes
- $5,772
Year Built
- Built in 1958
Lot Details
- 0.39 Acre Lot
- Street terminates at a dead end
- Property is zoned R3
Home Design
- Cape Cod Architecture
- Frame Construction
- Shingle Roof
- Concrete Perimeter Foundation
Interior Spaces
- 2,472 Sq Ft Home
- 1 Fireplace
- Insulated Windows
Kitchen
- Range<<rangeHoodToken>>
- <<microwave>>
- Dishwasher
- Disposal
Flooring
- Wood
- Tile
Bedrooms and Bathrooms
- 4 Bedrooms
- Primary bedroom located on second floor
- 3 Full Bathrooms
- Linen Closet In Bathroom
Finished Basement
- Walk-Out Basement
- Basement Fills Entire Space Under The House
- Sump Pump
- Laundry in Basement
Parking
- 4 Car Parking Spaces
- Driveway
- Paved Parking
- Open Parking
- Off-Street Parking
Outdoor Features
- Patio
- Outdoor Storage
- Rain Gutters
Utilities
- Ductless Heating Or Cooling System
- Heating System Uses Natural Gas
- Baseboard Heating
- 200+ Amp Service
- Gas Water Heater
Additional Features
- Energy-Efficient Thermostat
- Property is near public transit
Community Details
- Medical Services
- Shops
Listing and Financial Details
- Assessor Parcel Number M:018 L:047 P:,1874258
Ownership History
Purchase Details
Home Financials for this Owner
Home Financials are based on the most recent Mortgage that was taken out on this home.Similar Homes in Danvers, MA
Home Values in the Area
Average Home Value in this Area
Purchase History
| Date | Type | Sale Price | Title Company |
|---|---|---|---|
| Deed | $276,000 | -- |
Mortgage History
| Date | Status | Loan Amount | Loan Type |
|---|---|---|---|
| Open | $736,415 | FHA | |
| Closed | $254,000 | Credit Line Revolving | |
| Closed | $250,000 | Stand Alone Refi Refinance Of Original Loan | |
| Closed | $193,700 | Credit Line Revolving | |
| Closed | $104,700 | Credit Line Revolving | |
| Closed | $270,000 | New Conventional | |
| Closed | $262,600 | No Value Available | |
| Closed | $270,960 | Purchase Money Mortgage | |
| Previous Owner | $90,000 | No Value Available |
Property History
| Date | Event | Price | Change | Sq Ft Price |
|---|---|---|---|---|
| 03/22/2023 03/22/23 | Sold | $750,000 | 0.0% | $303 / Sq Ft |
| 02/06/2023 02/06/23 | Pending | -- | -- | -- |
| 01/31/2023 01/31/23 | For Sale | $749,900 | +108.3% | $303 / Sq Ft |
| 06/14/2016 06/14/16 | Sold | $360,000 | -2.4% | $174 / Sq Ft |
| 05/06/2016 05/06/16 | Pending | -- | -- | -- |
| 05/03/2016 05/03/16 | Price Changed | $369,000 | -5.1% | $178 / Sq Ft |
| 04/20/2016 04/20/16 | For Sale | $389,000 | -- | $188 / Sq Ft |
Tax History Compared to Growth
Tax History
| Year | Tax Paid | Tax Assessment Tax Assessment Total Assessment is a certain percentage of the fair market value that is determined by local assessors to be the total taxable value of land and additions on the property. | Land | Improvement |
|---|---|---|---|---|
| 2025 | $7,590 | $690,600 | $365,400 | $325,200 |
| 2024 | $7,307 | $657,700 | $345,800 | $311,900 |
| 2023 | $5,772 | $491,200 | $313,200 | $178,000 |
| 2022 | $5,350 | $422,600 | $261,000 | $161,600 |
| 2021 | $5,026 | $376,500 | $236,500 | $140,000 |
| 2020 | $5,186 | $397,100 | $257,100 | $140,000 |
| 2019 | $4,939 | $371,900 | $234,900 | $137,000 |
| 2018 | $4,730 | $349,300 | $225,800 | $123,500 |
| 2017 | $4,556 | $321,100 | $204,900 | $116,200 |
| 2016 | $4,378 | $308,300 | $195,700 | $112,600 |
| 2015 | $4,155 | $278,700 | $169,700 | $109,000 |
Agents Affiliated with this Home
-
Kaitlin Martel

Seller's Agent in 2023
Kaitlin Martel
Martel Real Estate
(978) 852-6259
3 in this area
68 Total Sales
-
Elaisa Rubio
E
Buyer's Agent in 2023
Elaisa Rubio
Elaisa S. Rubio
1 in this area
21 Total Sales
-
Ron Supino

Seller's Agent in 2016
Ron Supino
Berkshire Hathaway HomeServices Commonwealth Real Estate
(978) 590-1628
8 in this area
53 Total Sales
-
Stephen Martel
S
Buyer's Agent in 2016
Stephen Martel
Martel Real Estate
(508) 641-6896
32 Total Sales
Map
Source: MLS Property Information Network (MLS PIN)
MLS Number: 73074891
APN: DANV-000018-000000-000047
- 3 Saratoga Ln
- 24 Anna Dr
- 40 Village Rd Unit 1704 (PH-4)
- 40 Village Rd Unit 606
- 40 Village Rd Unit 807
- 200 North St Unit 11-B
- 200 North St
- 178 Dayton St
- 281 Rowley Bridge Rd Unit 7
- 466 Newbury St Unit 27
- 10 Colantoni Dr
- 26 Delaware Ave
- 33 Reservoir Dr
- 11 Lebeau Dr Unit 11
- 48 Summer St
- 35 East St
- 22 Locust St
- 16 Rockland Rd
- 44 Longbow Rd
- 103 Newbury St Unit 3
