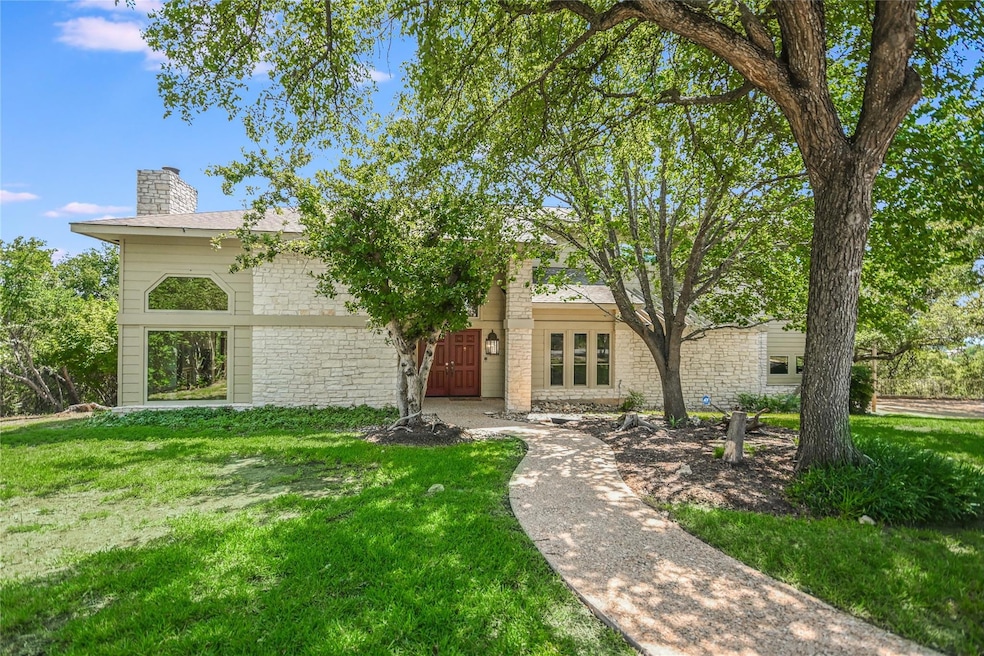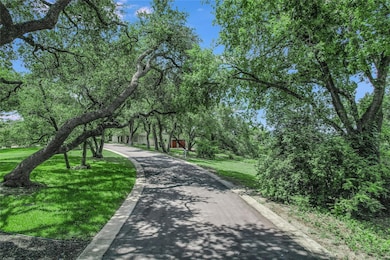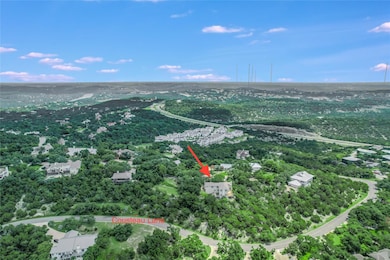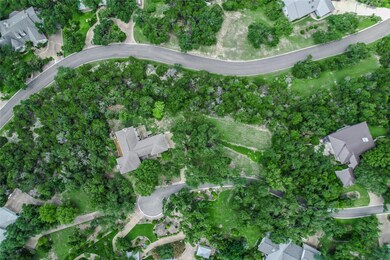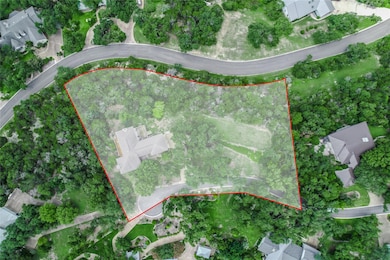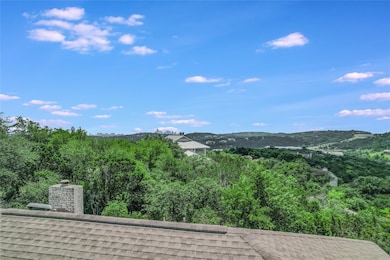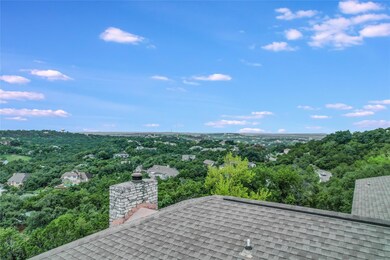
3 Hedge Ln Austin, TX 78746
Estimated payment $13,496/month
Highlights
- Gated with Attendant
- Panoramic View
- Family Room with Fireplace
- Bridge Point Elementary School Rated A+
- Deck
- Wood Flooring
About This Home
Situated on a cul-del-sac atop a beautiful ridge in the community of original Rob Roy, 3 Hedge Lane is a fabulous 1.44 acre property with sweeping views of the Hill Country.This property offers a tremendous opportunity for buyers to create a scenic and private estate. Design the home of your dreams on this wide lot with panoramic views, or renovate the current 4 bedroom, 3.5 bath home built in 1983 to make it your own. The existing home is a 2-story 3558 square foot residence with three large living areas and a dining room downstairs, and 4 bedrooms upstairs. Hedge Lane is special. It is coveted for its exceptional privacy and elevation within the community of Rob Roy. 3 Hedge has the added benefit of a cul-de-sac location at the end of the lane. It presents a fantastic opportunity for a new build. With expansive views of points south & southwest and wide frontage on the lane, it would accommodate a large home with a sprawling footprint and views from every room. Situated minutes to downtown Austin at the intersection of Loop 360 & Bee Caves Rd, the community of Rob Roy offers a fantastic location in the heart of Eanes ISD. Residents enjoy living close to shopping, restaurants, and several prestigious private schools. The neighborhood abuts the gorgeous 370-acre property of St. Stephens Episcopal School. With private estate-sized lots, custom homes that vary in style & size, and scenic hill country views, this established community enjoys an active and social homeowners association. In addition, Rob Roy is the only only gated community in the area with manned-security entry. Security staff makes regular patrols in the neighborhood. The Eanes Independent School District is nationally recognized for excellence. From academics to athletics to extracurricular activities such as the award-winning robotics team, student achievement is renowned. This property is served by Bridgepoint Elementary School, Hill Country Middle School, & Westlake HS.
Listing Agent
Compass RE Texas, LLC Brokerage Phone: (512) 797-0353 License #0557056 Listed on: 08/09/2024

Co-Listing Agent
Compass RE Texas, LLC Brokerage Phone: (512) 797-0353 License #0612966
Home Details
Home Type
- Single Family
Est. Annual Taxes
- $13,179
Year Built
- Built in 1983
Lot Details
- 1.44 Acre Lot
- Property fronts a private road
- Cul-De-Sac
- North Facing Home
- Landscaped
- Lot Sloped Down
- Many Trees
- Back and Front Yard
HOA Fees
- $213 Monthly HOA Fees
Parking
- 2 Car Garage
- Side Facing Garage
- Multiple Garage Doors
- Driveway
Property Views
- Panoramic
- Hills
Home Design
- Slab Foundation
- Frame Construction
- Composition Roof
- Wood Siding
- Stone Veneer
Interior Spaces
- 3,558 Sq Ft Home
- 2-Story Property
- Wet Bar
- Woodwork
- High Ceiling
- Ceiling Fan
- Wood Frame Window
- Family Room with Fireplace
- 2 Fireplaces
- Living Room with Fireplace
- Multiple Living Areas
- Dining Area
- Home Security System
Kitchen
- <<builtInOvenToken>>
- <<builtInRangeToken>>
- <<microwave>>
- Dishwasher
- Kitchen Island
- Corian Countertops
Flooring
- Wood
- Carpet
- Tile
Bedrooms and Bathrooms
- 4 Bedrooms
- Walk-In Closet
- Double Vanity
- Soaking Tub
- Garden Bath
- Separate Shower
Outdoor Features
- Deck
Schools
- Bridge Point Elementary School
- Hill Country Middle School
- Westlake High School
Utilities
- Central Air
- Heat Pump System
- Underground Utilities
- Propane
- Municipal Utilities District Water
- Engineered Septic
- Septic Tank
- High Speed Internet
- Phone Available
- Cable TV Available
Listing and Financial Details
- Assessor Parcel Number 01212301070000
- Tax Block D
Community Details
Overview
- Association fees include common area maintenance, security
- Rob Roy HOA
- Rob Roy Subdivision
Security
- Gated with Attendant
Map
Home Values in the Area
Average Home Value in this Area
Tax History
| Year | Tax Paid | Tax Assessment Tax Assessment Total Assessment is a certain percentage of the fair market value that is determined by local assessors to be the total taxable value of land and additions on the property. | Land | Improvement |
|---|---|---|---|---|
| 2023 | $13,179 | $1,721,741 | $0 | $0 |
| 2022 | $24,443 | $1,565,219 | $0 | $0 |
| 2021 | $24,019 | $1,422,926 | $800,000 | $722,206 |
| 2020 | $22,883 | $1,293,569 | $800,000 | $504,723 |
| 2018 | $19,740 | $1,069,065 | $800,000 | $416,135 |
| 2017 | $17,946 | $971,877 | $560,000 | $411,877 |
| 2016 | $17,946 | $971,877 | $560,000 | $411,877 |
| 2015 | $11,694 | $1,010,195 | $630,000 | $380,195 |
| 2014 | $11,694 | $999,634 | $630,000 | $369,634 |
Property History
| Date | Event | Price | Change | Sq Ft Price |
|---|---|---|---|---|
| 02/28/2025 02/28/25 | Price Changed | $2,200,000 | 0.0% | -- |
| 02/28/2025 02/28/25 | Price Changed | $2,200,000 | -8.1% | $618 / Sq Ft |
| 08/09/2024 08/09/24 | For Sale | $2,395,000 | 0.0% | -- |
| 08/09/2024 08/09/24 | For Sale | $2,395,000 | -- | $673 / Sq Ft |
Purchase History
| Date | Type | Sale Price | Title Company |
|---|---|---|---|
| Special Warranty Deed | -- | -- | |
| Interfamily Deed Transfer | -- | -- | |
| Warranty Deed | -- | Texas Professional Title Inc |
Mortgage History
| Date | Status | Loan Amount | Loan Type |
|---|---|---|---|
| Previous Owner | $212,000 | Unknown | |
| Previous Owner | $279,300 | Purchase Money Mortgage | |
| Closed | $0 | Assumption |
Similar Homes in Austin, TX
Source: Unlock MLS (Austin Board of REALTORS®)
MLS Number: 3394937
APN: 121217
- 12 Hedge Ln
- 23 St Stephens School Rd
- 17 Cousteau Ln
- 6702 Adeline Way Unit 34
- 705 Ariana Ct
- 903 Alexia Ln
- 29 Pascal Ln
- 324 St Stephens School Rd S
- 6702 Vireo Cove
- 3 Coleridge Ln
- 724 Stonewall Ridge Ln
- 7800 Aspen Highlands Dr
- 505 Newhall Cove
- 5 Little Bend Dr
- 6707 Bee Caves Rd
- 7905 Brightman Ln
- 6102 Forest Hills Dr
- 501 Drawbridge Rd
- 1101 N Weston Ln
- 1200 Redbud Trail
- 701 Ariana Ct Unit 3
- 7905 Brightman Ln
- 828 Stonewall Ridge Ln
- 807 Castle Ridge Rd Unit A
- 1463 Redbud Trail Unit C
- 417 Beardsley Ln
- 16 Sundown Pkwy
- 5312 Scenic View Dr
- 5304 Scenic View Dr
- 1505 Ridgecrest Dr
- 1501 Wild Basin Ledge
- 1612 the High Rd
- 900 Lost Canyon
- 3100 Rivercrest Dr
- 3500 N Capital of Tx Hwy
- 714 Crystal Creek Dr
- 208 Westhaven Dr
- 3404 Riva Ridge Rd
- 7228 Oak Shores Dr
- 9104 Atwater Cove
