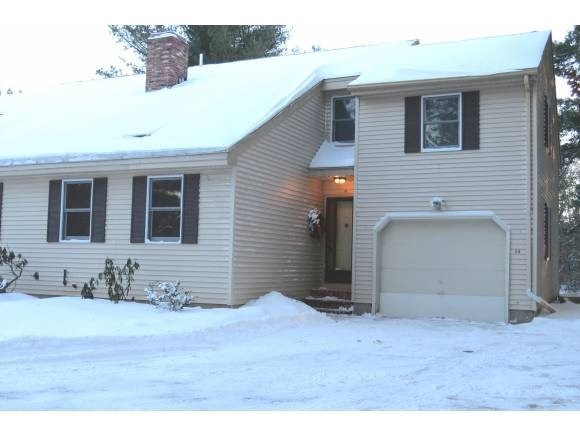3 Hemlock St Unit A Plaistow, NH 03865
2
Beds
1.5
Baths
1,575
Sq Ft
1.01
Acres
Highlights
- Deck
- Home Security System
- Ceiling Fan
- Vaulted Ceiling
- Tile Flooring
- Baseboard Heating
About This Home
As of April 2014Great Location, MA & NH Line, close to shopping and Highway! This unit has just been painted, new carpets installed along with a pergo floor in the living room. The low condo fees includes Snow Removal, Landscaping, etc. This unit features large eat-in kitchen, sliders to deck overlooking nice back yard. Bright Living Room with cathedral ceiling, 1 1/2 baths, 1 car garage. Large basement with room for expansion.
Townhouse Details
Home Type
- Townhome
Est. Annual Taxes
- $4,026
Year Built
- Built in 1986
Parking
- 1 Car Garage
Home Design
- Concrete Foundation
- Shingle Roof
- Vinyl Siding
Interior Spaces
- 1,575 Sq Ft Home
- 1-Story Property
- Vaulted Ceiling
- Ceiling Fan
- Home Security System
Kitchen
- Electric Range
- Microwave
- Dishwasher
Flooring
- Carpet
- Laminate
- Tile
Bedrooms and Bathrooms
- 2 Bedrooms
Basement
- Basement Fills Entire Space Under The House
- Connecting Stairway
- Interior Basement Entry
Outdoor Features
- Deck
Utilities
- Cooling System Mounted In Outer Wall Opening
- Baseboard Heating
- Hot Water Heating System
- Heating System Uses Oil
- 100 Amp Service
- Private Sewer
- Shared Sewer
- Internet Available
Community Details
- Hemlock St Condominiums
- Maintained Community
Ownership History
Date
Name
Owned For
Owner Type
Purchase Details
Listed on
Jan 6, 2014
Closed on
Apr 30, 2014
Sold by
Willey Richard L and Willey Marilyn F
Bought by
Dupes Jamie S
Seller's Agent
Jim Bourque
Diamond Key Real Estate
Buyer's Agent
Brenda Mavroules Brophy
RE/MAX Innovative Properties
List Price
$187,500
Sold Price
$177,000
Premium/Discount to List
-$10,500
-5.6%
Total Days on Market
70
Current Estimated Value
Home Financials for this Owner
Home Financials are based on the most recent Mortgage that was taken out on this home.
Estimated Appreciation
$213,780
Avg. Annual Appreciation
7.44%
Purchase Details
Closed on
May 27, 2004
Sold by
Gattinella Carmella M
Bought by
Sheehan Jennifer A and Sheehan Jerome E
Home Financials for this Owner
Home Financials are based on the most recent Mortgage that was taken out on this home.
Original Mortgage
$168,000
Interest Rate
5.88%
Mortgage Type
Purchase Money Mortgage
Map
Create a Home Valuation Report for This Property
The Home Valuation Report is an in-depth analysis detailing your home's value as well as a comparison with similar homes in the area
Home Values in the Area
Average Home Value in this Area
Purchase History
| Date | Type | Sale Price | Title Company |
|---|---|---|---|
| Warranty Deed | $177,000 | -- | |
| Warranty Deed | $177,000 | -- | |
| Deed | $210,000 | -- | |
| Deed | $210,000 | -- |
Source: Public Records
Mortgage History
| Date | Status | Loan Amount | Loan Type |
|---|---|---|---|
| Previous Owner | $168,000 | Purchase Money Mortgage | |
| Closed | $0 | No Value Available |
Source: Public Records
Property History
| Date | Event | Price | Change | Sq Ft Price |
|---|---|---|---|---|
| 04/30/2014 04/30/14 | Sold | $177,000 | -5.6% | $112 / Sq Ft |
| 03/17/2014 03/17/14 | Pending | -- | -- | -- |
| 01/06/2014 01/06/14 | For Sale | $187,500 | +17.9% | $119 / Sq Ft |
| 09/28/2012 09/28/12 | Sold | $159,000 | -5.1% | $102 / Sq Ft |
| 09/16/2012 09/16/12 | Pending | -- | -- | -- |
| 03/27/2012 03/27/12 | For Sale | $167,500 | -- | $107 / Sq Ft |
Source: PrimeMLS
Tax History
| Year | Tax Paid | Tax Assessment Tax Assessment Total Assessment is a certain percentage of the fair market value that is determined by local assessors to be the total taxable value of land and additions on the property. | Land | Improvement |
|---|---|---|---|---|
| 2024 | $5,756 | $277,800 | $74,400 | $203,400 |
| 2023 | $6,206 | $277,800 | $74,400 | $203,400 |
| 2022 | $5,281 | $277,800 | $74,400 | $203,400 |
| 2021 | $5,267 | $277,800 | $74,400 | $203,400 |
| 2020 | $4,605 | $212,700 | $52,700 | $160,000 |
| 2019 | $4,533 | $212,700 | $52,700 | $160,000 |
| 2018 | $4,386 | $178,360 | $55,060 | $123,300 |
| 2017 | $4,274 | $178,360 | $55,060 | $123,300 |
| 2016 | $4,013 | $178,360 | $55,060 | $123,300 |
| 2015 | $4,441 | $183,830 | $66,730 | $117,100 |
| 2014 | $4,008 | $159,510 | $56,210 | $103,300 |
| 2011 | $3,941 | $159,510 | $56,210 | $103,300 |
Source: Public Records
Source: PrimeMLS
MLS Number: 4330784
APN: PLSW-000024-000014-A000000
Nearby Homes
- 42 Plaistow Rd
- 24 W Pine St
- 12 Angie Ave
- 0 Plaistow Rd Unit 73184617
- 10 Tulip Cir Unit 12
- 114 Brickett Hill Cir Unit 114
- 118 Brickett Hill Cir Unit 118
- 3 Overlook Dr
- 15 Iris Way Unit 27
- 2 Overlook Dr
- 440 North Ave Unit 202
- 108 Main St Unit B
- 40 Pinedale Ave
- 13 Beechwood Ct
- 32 Fairlawn Ave
- 8 Wildbrook Dr
- 11 Country Hill Ln Unit 14-END
- 8 Country Hill Ln Unit 8
- 8 Davis Park
- 10 Davis Park

