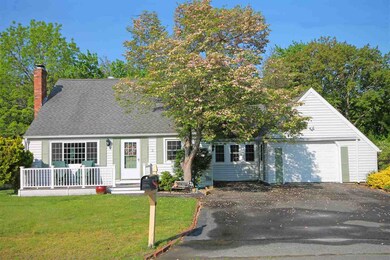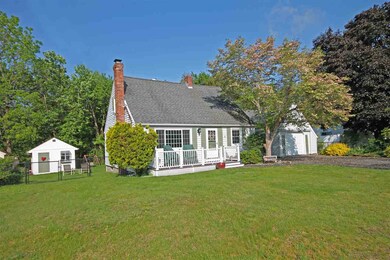
Highlights
- Cape Cod Architecture
- Vaulted Ceiling
- Attic
- Deck
- Wood Flooring
- 1 Car Direct Access Garage
About This Home
As of July 2019Nicely updated and very well maintained 2 bedroom Cape of over 1548 sq. ft in nice Salem neighborhood. Paved driveway and attached garage. Vinyl siding and newer roof in 2005. Fully applianced kitchen with moveable center island, wood cabinets and double sink. Step down dining room with pine walls and cathedral ceiling. Spacious 3 season porch or sun room off rear overlooking level rear yard. Living room with hardwood floor and large brick hearth with pellet stove and rugged wood mantle. Nice den off living room. Full bath on both first and second floor. Fabulous master bedroom with pine walls and ceiling. Second bedroom with room for two beds at each end. Laundry area in basement. Nice shed and much more.
Last Agent to Sell the Property
Team Sutton & Wells
BHHS Verani Londonderry Brokerage Phone: 603-785-9461 License #047223 Listed on: 06/03/2019

Home Details
Home Type
- Single Family
Est. Annual Taxes
- $5,485
Year Built
- Built in 1959
Lot Details
- 10,454 Sq Ft Lot
- Property has an invisible fence for dogs
- Landscaped
- Level Lot
- Garden
Parking
- 1 Car Direct Access Garage
- Automatic Garage Door Opener
- Driveway
Home Design
- Cape Cod Architecture
- Concrete Foundation
- Wood Frame Construction
- Shingle Roof
- Vinyl Siding
Interior Spaces
- 1.75-Story Property
- Vaulted Ceiling
- Double Pane Windows
- Attic
Kitchen
- Stove
- Dishwasher
- Kitchen Island
Flooring
- Wood
- Laminate
- Ceramic Tile
- Vinyl
Bedrooms and Bathrooms
- 2 Bedrooms
- 2 Full Bathrooms
Laundry
- Washer
- Gas Dryer
Basement
- Connecting Stairway
- Interior Basement Entry
- Sump Pump
- Laundry in Basement
Outdoor Features
- Deck
- Enclosed patio or porch
- Shed
- Outbuilding
Schools
- Woodbury Middle School
- Salem High School
Utilities
- Forced Air Heating System
- Pellet Stove burns compressed wood to generate heat
- Heating System Uses Oil
- Generator Hookup
- 100 Amp Service
- Liquid Propane Gas Water Heater
- Septic Tank
- Leach Field
- High Speed Internet
- Cable TV Available
Listing and Financial Details
- Legal Lot and Block 3 / 3372
- 22% Total Tax Rate
Ownership History
Purchase Details
Home Financials for this Owner
Home Financials are based on the most recent Mortgage that was taken out on this home.Purchase Details
Home Financials for this Owner
Home Financials are based on the most recent Mortgage that was taken out on this home.Purchase Details
Home Financials for this Owner
Home Financials are based on the most recent Mortgage that was taken out on this home.Similar Homes in Salem, NH
Home Values in the Area
Average Home Value in this Area
Purchase History
| Date | Type | Sale Price | Title Company |
|---|---|---|---|
| Warranty Deed | $317,533 | -- | |
| Warranty Deed | $247,900 | -- | |
| Warranty Deed | $215,000 | -- |
Mortgage History
| Date | Status | Loan Amount | Loan Type |
|---|---|---|---|
| Open | $254,000 | New Conventional | |
| Previous Owner | $172,000 | Purchase Money Mortgage |
Property History
| Date | Event | Price | Change | Sq Ft Price |
|---|---|---|---|---|
| 07/12/2019 07/12/19 | Sold | $317,500 | -2.3% | $205 / Sq Ft |
| 06/06/2019 06/06/19 | Pending | -- | -- | -- |
| 06/03/2019 06/03/19 | For Sale | $325,000 | +31.1% | $210 / Sq Ft |
| 07/31/2013 07/31/13 | Sold | $247,900 | -0.8% | $164 / Sq Ft |
| 06/14/2013 06/14/13 | Pending | -- | -- | -- |
| 06/05/2013 06/05/13 | For Sale | $249,900 | -- | $166 / Sq Ft |
Tax History Compared to Growth
Tax History
| Year | Tax Paid | Tax Assessment Tax Assessment Total Assessment is a certain percentage of the fair market value that is determined by local assessors to be the total taxable value of land and additions on the property. | Land | Improvement |
|---|---|---|---|---|
| 2024 | $6,790 | $385,800 | $152,900 | $232,900 |
| 2023 | $6,543 | $385,800 | $152,900 | $232,900 |
| 2022 | $6,192 | $385,800 | $152,900 | $232,900 |
| 2021 | $6,165 | $385,800 | $152,900 | $232,900 |
| 2020 | $5,589 | $253,800 | $109,200 | $144,600 |
| 2019 | $5,579 | $253,800 | $109,200 | $144,600 |
| 2018 | $5,485 | $253,800 | $109,200 | $144,600 |
| 2017 | $5,289 | $253,800 | $109,200 | $144,600 |
| 2016 | $5,185 | $253,800 | $109,200 | $144,600 |
| 2015 | $4,907 | $229,400 | $114,800 | $114,600 |
| 2014 | $4,769 | $229,400 | $114,800 | $114,600 |
| 2013 | $4,694 | $229,400 | $114,800 | $114,600 |
Agents Affiliated with this Home
-
T
Seller's Agent in 2019
Team Sutton & Wells
BHHS Verani Londonderry
-
June Vaillancourt

Buyer's Agent in 2019
June Vaillancourt
Keller Williams Gateway Realty/Salem
(603) 560-0485
79 Total Sales
-
Shannon DiPietro

Seller's Agent in 2013
Shannon DiPietro
DiPietro Group Real Estate
(603) 965-5834
196 Total Sales
-
Chip Sutton
C
Buyer's Agent in 2013
Chip Sutton
BHHS Verani Londonderry
(603) 785-9461
17 Total Sales
Map
Source: PrimeMLS
MLS Number: 4755968
APN: SLEM-000063-003372






