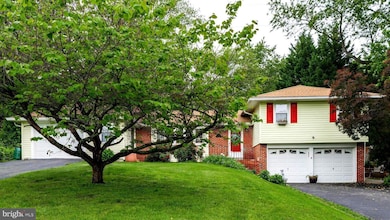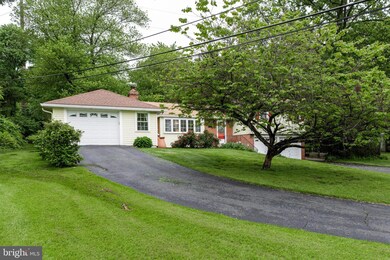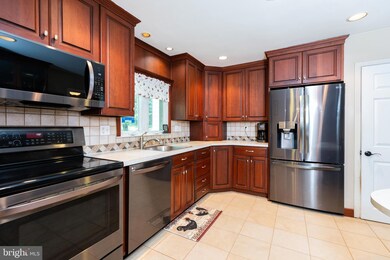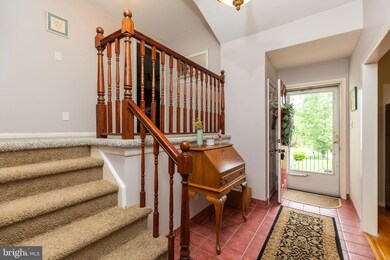
3 Lafayette Cir Media, PA 19063
Thornbury Township NeighborhoodHighlights
- Wood Flooring
- 1 Fireplace
- 3 Car Direct Access Garage
- Indian Lake Elementary School Rated A
- No HOA
- In-Law or Guest Suite
About This Home
As of July 2025Welcome to an elegant sanctuary tucked within the charming locale of Media, PA. This distinguished residence, adorned with classic brick and vinyl siding, offers a harmonious blend of timeless design and modern amenities. Upon entering, you are greeted by a refined tile entry that transitions seamlessly into the living room, where rich hardwood floors and a grand picture window invite an abundance of natural light. Recessed lighting accentuates the generous space, flowing effortlessly into a dining room perfect for sophisticated gatherings. The heart of this home is the modern kitchen, featuring lustrous tile flooring, cherry cabinetry, and sleek LG stainless appliances. The breakfast bar, complemented by a striking tile backsplash and practical pantry, offers a delightful area to start your day. Ascend to the second level, where new, plush carpeting envelops the three ample bedrooms, each equipped with ceiling fans to ensure comfort. The primary suite features a walk-in closet and an en suite bathroom. A hall bathroom and additional storage closet enhance the home's functionality. A cozy family room awaits with brand new carpeting, recessed lighting, and a sliding door leading to a charming paver patio and expansive backyard—ideal for alfresco entertaining. The partially finished basement presents a versatile space, perfect for a craft room or office. Unique to this home is a separate au pair suite, complete with its own ADA-compliant garage. This suite offers a large open living area, a step-in shower bathroom, providing flexibility as a fourth bedroom or guest accommodations. This residence benefits from thoughtful updates, including a new roof in 2015 and a 2013 addition, ensuring peace of mind and readiness for modern living. With a substantial lot size of 32,670 square feet, three-car garage, and proximity to major highways, downtown Media, Philadelphia, Delaware, and a variety of dining and shopping venues, this home perfectly balances secluded elegance with convenience.
Home Details
Home Type
- Single Family
Est. Annual Taxes
- $7,602
Year Built
- Built in 1955
Lot Details
- 0.75 Acre Lot
- Lot Dimensions are 89.40 x 263.90
- Property is in very good condition
Parking
- 3 Car Direct Access Garage
- 4 Driveway Spaces
- Front Facing Garage
Home Design
- Split Level Home
- Asphalt Roof
- Vinyl Siding
- Brick Front
Interior Spaces
- 2,276 Sq Ft Home
- Property has 3 Levels
- Ceiling Fan
- 1 Fireplace
- Partially Finished Basement
Flooring
- Wood
- Carpet
- Tile or Brick
Bedrooms and Bathrooms
- 3 Bedrooms
- In-Law or Guest Suite
Accessible Home Design
- Halls are 36 inches wide or more
- Doors are 32 inches wide or more
- Level Entry For Accessibility
Utilities
- Forced Air Heating and Cooling System
- Heating System Uses Oil
- Electric Water Heater
Community Details
- No Home Owners Association
Listing and Financial Details
- Tax Lot 100-000
- Assessor Parcel Number 27-00-01116-00
Ownership History
Purchase Details
Home Financials for this Owner
Home Financials are based on the most recent Mortgage that was taken out on this home.Purchase Details
Home Financials for this Owner
Home Financials are based on the most recent Mortgage that was taken out on this home.Purchase Details
Home Financials for this Owner
Home Financials are based on the most recent Mortgage that was taken out on this home.Similar Homes in Media, PA
Home Values in the Area
Average Home Value in this Area
Purchase History
| Date | Type | Sale Price | Title Company |
|---|---|---|---|
| Interfamily Deed Transfer | -- | None Available | |
| Deed | $344,000 | -- | |
| Deed | $179,200 | -- |
Mortgage History
| Date | Status | Loan Amount | Loan Type |
|---|---|---|---|
| Open | $426,280 | FHA | |
| Closed | $427,350 | FHA | |
| Closed | $295,388 | New Conventional | |
| Closed | $25,000 | Credit Line Revolving | |
| Closed | $306,400 | New Conventional | |
| Closed | $275,200 | Fannie Mae Freddie Mac | |
| Previous Owner | $143,000 | No Value Available |
Property History
| Date | Event | Price | Change | Sq Ft Price |
|---|---|---|---|---|
| 07/15/2025 07/15/25 | Sold | $750,000 | +7.1% | $330 / Sq Ft |
| 05/24/2025 05/24/25 | Pending | -- | -- | -- |
| 05/20/2025 05/20/25 | For Sale | $700,000 | -- | $308 / Sq Ft |
Tax History Compared to Growth
Tax History
| Year | Tax Paid | Tax Assessment Tax Assessment Total Assessment is a certain percentage of the fair market value that is determined by local assessors to be the total taxable value of land and additions on the property. | Land | Improvement |
|---|---|---|---|---|
| 2024 | $7,143 | $369,480 | $105,720 | $263,760 |
| 2023 | $6,892 | $369,480 | $105,720 | $263,760 |
| 2022 | $6,715 | $369,480 | $105,720 | $263,760 |
| 2021 | $11,434 | $369,480 | $105,720 | $263,760 |
| 2020 | $6,452 | $191,300 | $60,470 | $130,830 |
| 2019 | $6,246 | $191,300 | $60,470 | $130,830 |
| 2018 | $6,159 | $191,300 | $0 | $0 |
| 2017 | $6,022 | $191,300 | $0 | $0 |
| 2016 | $1,050 | $191,300 | $0 | $0 |
| 2015 | $1,071 | $191,300 | $0 | $0 |
| 2014 | $961 | $175,200 | $0 | $0 |
Agents Affiliated with this Home
-
Andrew White

Seller's Agent in 2025
Andrew White
Compass
(302) 893-7602
1 in this area
262 Total Sales
-
Victoria Sheridan

Buyer's Agent in 2025
Victoria Sheridan
Coldwell Banker Realty
(484) 841-6959
11 in this area
72 Total Sales
Map
Source: Bright MLS
MLS Number: PADE2090682
APN: 27-00-01116-00
- 106 Dobson Ct
- 4 Riddlewood Dr
- 211 Mount Alverno Rd
- 331 Howarth Rd
- 222 S Pennell Rd
- 210 S Pennell Rd
- 193 Middletown Rd
- 604 W Saint Andrews Dr
- 235 Ponds Edge Dr
- 233 Ponds Edge Dr
- 38 E Old Baltimore Pike
- 330 S Old Middletown Rd
- 630 Mount Alverno Rd
- 359 S New Middletown Rd
- 69 E Old Baltimore Pike
- 615 Convent Rd
- 28 Oriole Ave
- 38 New Rd
- 121 Kyle Square
- 216 Moria Place






