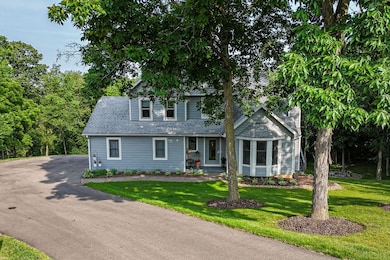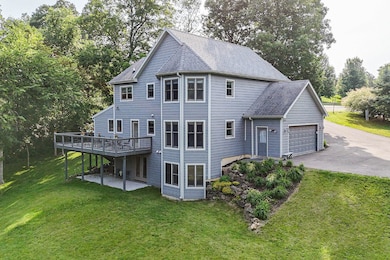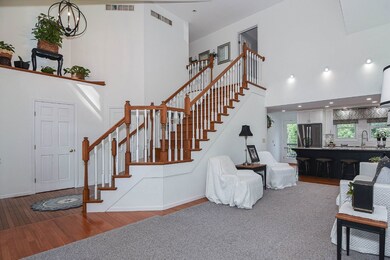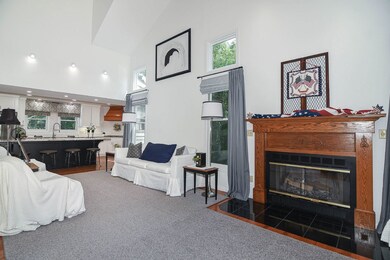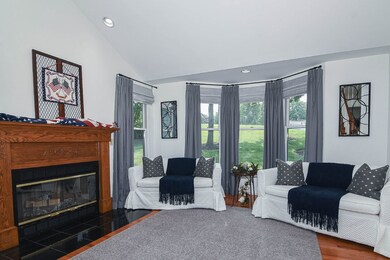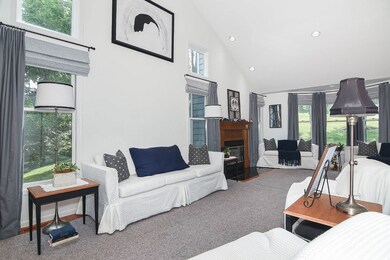
3 Laurel Ct Galena, IL 61036
Estimated payment $4,977/month
Highlights
- Home fronts a creek
- Landscaped Professionally
- Community Lake
- Galena Primary School Rated A-
- Mature Trees
- Clubhouse
About This Home
Welcome to this beautifully renovated rental-ready home, where every detail has been thought through. Tucked in a rare-find secluded and serene acre+ in the Galena Territory, the home is a dream. Conveys fully furnished including all rental necessities for convenience and peace of mind. Rebuilt, permitted and perfected ready for a 12-guest accommodation license. 4 ensuites up and a full bath and bedroom on the walkout lower level; a total of 6 king and 4 twin beds. Each king bed has storage underneath to keep the extras and linens out of sight. With a unique design in each ensuite bathroom, guests are sure to be amazed and feel right at home. The main floor is perfectly crafted for entertaining with a huge kitchen island that opens to the living space. Wondering where guests can dine together? This detail has been creatively thought of too! A roll-out full dining table for 12 is housed within and attached to the kitchen island for a quick and easy transformation. All sofas are on rollers as well to assist with the space transformation. Additional dining seating is found outside on the recently-built deck, to enjoy morning coffee in the gorgeous views of nature. The finished lower level features a 5th bedroom, another full bath, and shared sleeping area with 3 twin beds. A second laundry hookup is conveniently located downstairs for the inevitable loads associated with large groups of guests. Walking out on the freshly-poured patio, there is a perfect space for a hot tub to further enjoy your stay. The yard features a fire pit with seating for 12 for those beautiful Galena summer nights. You and your guests will feel one with nature in this amazing location, with a creek at the back of the lot and plenty of wildlife to spot within the gorgeous trees. The home also comes with full access to all of the GTA's amenities including lake rights, clubhouse, recreation facility, and pool. All new mechanicals (furnace/AC 2021, water softener 2023, new radon fan 2025, kitchen appliances 2022, washer/dryer 2024)! Egress windows/ext doors 2018, deck 2019, siding 2018, driveway 2024. 14-month Home Warranty provided. You will not want to miss out on this one!
Home Details
Home Type
- Single Family
Est. Annual Taxes
- $6,867
Year Built
- Built in 1994 | Remodeled in 2025
Lot Details
- 1.19 Acre Lot
- Home fronts a creek
- Cul-De-Sac
- Landscaped Professionally
- Pie Shaped Lot
- Sloped Lot
- Mature Trees
- Backs to Trees or Woods
HOA Fees
- $113 Monthly HOA Fees
Parking
- 2 Car Garage
- Driveway
- Additional Parking
Home Design
- Asphalt Roof
- Radon Mitigation System
- Concrete Perimeter Foundation
Interior Spaces
- 3,435 Sq Ft Home
- 2-Story Property
- Built-In Features
- Wood Burning Fireplace
- Blinds
- Family Room with Fireplace
- Living Room
- Family or Dining Combination
- Carbon Monoxide Detectors
- Property Views
Kitchen
- Range Hood
- <<microwave>>
- Dishwasher
- Stainless Steel Appliances
Flooring
- Wood
- Carpet
Bedrooms and Bathrooms
- 5 Bedrooms
- 5 Potential Bedrooms
- Main Floor Bedroom
- Walk-In Closet
Laundry
- Laundry Room
- Laundry in multiple locations
- Dryer
- Washer
Basement
- Basement Fills Entire Space Under The House
- Finished Basement Bathroom
Outdoor Features
- Tideland Water Rights
- Deck
- Patio
- Fire Pit
Schools
- Galena Primary Elementary School
- Galena Middle School
- Galena High School
Utilities
- Central Air
- Heating System Uses Propane
- Shared Well
- Septic Tank
Listing and Financial Details
- Senior Tax Exemptions
- Homeowner Tax Exemptions
Community Details
Overview
- Association fees include clubhouse, pool, lake rights
- Community Lake
Amenities
- Clubhouse
Recreation
- Community Pool
Map
Home Values in the Area
Average Home Value in this Area
Tax History
| Year | Tax Paid | Tax Assessment Tax Assessment Total Assessment is a certain percentage of the fair market value that is determined by local assessors to be the total taxable value of land and additions on the property. | Land | Improvement |
|---|---|---|---|---|
| 2024 | $6,867 | $110,328 | $6,994 | $103,334 |
| 2023 | $5,597 | $89,997 | $5,705 | $84,292 |
| 2022 | $5,597 | $76,750 | $4,865 | $71,885 |
| 2021 | $4,616 | $70,999 | $4,500 | $66,499 |
| 2020 | $3,217 | $52,261 | $4,493 | $47,768 |
| 2019 | $3,194 | $51,702 | $4,493 | $47,209 |
| 2018 | $3,127 | $51,780 | $4,500 | $47,280 |
| 2017 | $3,889 | $51,780 | $4,500 | $47,280 |
| 2016 | $5,696 | $88,308 | $11,342 | $76,966 |
| 2015 | $5,585 | $86,628 | $11,342 | $75,286 |
| 2014 | $5,679 | $92,379 | $12,095 | $80,284 |
Property History
| Date | Event | Price | Change | Sq Ft Price |
|---|---|---|---|---|
| 07/03/2025 07/03/25 | For Sale | $775,000 | +400.0% | $225 / Sq Ft |
| 09/28/2016 09/28/16 | Sold | $155,000 | -27.5% | $41 / Sq Ft |
| 07/29/2016 07/29/16 | Pending | -- | -- | -- |
| 02/01/2015 02/01/15 | For Sale | $213,900 | -- | $57 / Sq Ft |
Purchase History
| Date | Type | Sale Price | Title Company |
|---|---|---|---|
| Grant Deed | $155,000 | Attorney Only |
Similar Homes in Galena, IL
Source: Midwest Real Estate Data (MRED)
MLS Number: 12398303
APN: 06-204-137-00
- 14 Shorewood Dr
- 10 Huron Trace Unit 12 Huron Trace
- 10 W Bay Path
- 240 Thunder Bay Rd
- 11 Peninsula Dr
- 39 Shorewood Dr
- 42 Shorewood Dr
- 104 W Guilford Rd
- 33 Lake Ridge Rd
- 30 Lake Ridge Rd
- 20 Arrowwood Ln
- 9 A Long Bay Point Dr
- B2 Long Bay Point Dr
- 18 Susquehanna Rd
- A22 Long Bay Point Dr
- 4 Waterford Dr
- 2 Waterford Dr
- 111 Plum Cove Dr
- 3 Waterford Dr
- TBD W Guilford Rd
- 5129 W Longhollow Rd
- 311 Franklin St
- 412 S Main St
- 957 James St
- 995 Galena Square Dr
- 2055 Louisburg Rd Unit Apartment #1
- 211 Terminal St Unit S of Julien Dbq Brid
- 130 Terminal St Unit S of Julien Dbq Brid
- 0 Terminal St Unit at Jones Street
- 10 Main St
- 0 Digital Dr
- 0 Jones St Unit SWC of Water
- 129 Main St Unit 1/2ndfloor
- 0 E 16th St Unit E of Hwy 61/151 Over
- 0 E 16th St Unit at Sycamore St, West
- 221 Saint Marys St
- 933 White St
- 411 Bluff St Unit 2
- 1248 Jackson St
- 1364 Jackson St Unit lower unit

