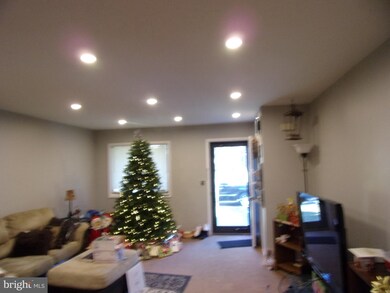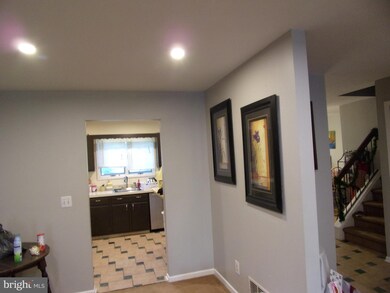
Highlights
- <<commercialRangeToken>>
- Colonial Architecture
- 3 Car Attached Garage
- Open Floorplan
- Stainless Steel Appliances
- 3-minute walk to Banchoff Park & Playground
About This Home
As of February 2021This clean and spacious 3 Bedroom 2 1/2 Bath Townhome w/full finished basement, 1 car garage in Ewing Township is a must see. It has a spacious Living Room and Dining Room area which flow from one another offering endless entertaining possibilities with Family and Friends. The Kitchen contains stainless steel appliances, oak cabimets and tile floor which extends into the eating area and offers slider door access to the deck and backyard. There are 3 spacious bedrooms on the secomd floor. The Master Suite features a walk-in-closet w/organizer, ceilling fan w/light, full Master bath with double sink. The second and third bedroom flows into the hallway area w/linen double door six panel closet and second full bath w/tub and vanity. This home also features a full finished basement w/plenty of storage space, a one car garage w/electric door opener. The roof, furnace, central air and hot water heater are 13 years old. Includes a 1 year home warranty. YOU MUST SEE THIS HOME, MAKE YOUR APPOINTMENT TODAY !!!!
Last Agent to Sell the Property
Master Keys Realty Group License #0563271 Listed on: 01/13/2021
Townhouse Details
Home Type
- Townhome
Est. Annual Taxes
- $6,894
Year Built
- Built in 1991
Lot Details
- 2,002 Sq Ft Lot
- Lot Dimensions are 26.00 x 77.00
- Back and Front Yard
HOA Fees
- $105 Monthly HOA Fees
Parking
- 3 Car Attached Garage
- Garage Door Opener
- On-Street Parking
Home Design
- Colonial Architecture
- Brick Exterior Construction
- Stucco
Interior Spaces
- 1,837 Sq Ft Home
- Property has 2 Levels
- Open Floorplan
- Recessed Lighting
- Carpet
- Finished Basement
Kitchen
- <<OvenToken>>
- <<commercialRangeToken>>
- Range Hood
- Dishwasher
- Stainless Steel Appliances
Bedrooms and Bathrooms
- 3 Bedrooms
- En-Suite Primary Bedroom
Laundry
- Dryer
- Washer
Schools
- Francis Lore Elementary School
- Gilmore J Fisher Middle School
- Ewing High School
Utilities
- Central Heating and Cooling System
- Cooling System Utilizes Natural Gas
- Natural Gas Water Heater
Community Details
- Tamar Commons Subdivision
Listing and Financial Details
- Tax Lot 00096
- Assessor Parcel Number 02-00588-00096
Ownership History
Purchase Details
Home Financials for this Owner
Home Financials are based on the most recent Mortgage that was taken out on this home.Purchase Details
Home Financials for this Owner
Home Financials are based on the most recent Mortgage that was taken out on this home.Purchase Details
Home Financials for this Owner
Home Financials are based on the most recent Mortgage that was taken out on this home.Purchase Details
Home Financials for this Owner
Home Financials are based on the most recent Mortgage that was taken out on this home.Purchase Details
Home Financials for this Owner
Home Financials are based on the most recent Mortgage that was taken out on this home.Purchase Details
Home Financials for this Owner
Home Financials are based on the most recent Mortgage that was taken out on this home.Purchase Details
Home Financials for this Owner
Home Financials are based on the most recent Mortgage that was taken out on this home.Purchase Details
Home Financials for this Owner
Home Financials are based on the most recent Mortgage that was taken out on this home.Purchase Details
Similar Homes in the area
Home Values in the Area
Average Home Value in this Area
Purchase History
| Date | Type | Sale Price | Title Company |
|---|---|---|---|
| Deed | $240,000 | Foundation Title Llc | |
| Deed | $24,000 | Foundation Title | |
| Deed | $74,000 | -- | |
| Deed | $208,000 | Westcor Land Title Ins Co | |
| Deed | $242,000 | Multiple | |
| Deed | $273,500 | -- | |
| Deed | $273,500 | -- | |
| Deed | $235,500 | -- | |
| Deed | $122,500 | -- | |
| Deed | $100,000 | -- |
Mortgage History
| Date | Status | Loan Amount | Loan Type |
|---|---|---|---|
| Open | $232,800 | New Conventional | |
| Closed | $232,800 | New Conventional | |
| Previous Owner | $72,659 | No Value Available | |
| Previous Owner | -- | No Value Available | |
| Previous Owner | $212,450 | VA | |
| Previous Owner | $230,972 | FHA | |
| Previous Owner | $218,800 | No Value Available | |
| Previous Owner | $218,500 | No Value Available | |
| Previous Owner | $90,000 | No Value Available |
Property History
| Date | Event | Price | Change | Sq Ft Price |
|---|---|---|---|---|
| 02/26/2021 02/26/21 | Sold | $240,000 | 0.0% | $131 / Sq Ft |
| 01/17/2021 01/17/21 | Pending | -- | -- | -- |
| 01/13/2021 01/13/21 | Price Changed | $239,900 | -29.4% | $131 / Sq Ft |
| 01/13/2021 01/13/21 | For Sale | $339,900 | +63.4% | $185 / Sq Ft |
| 03/27/2013 03/27/13 | Sold | $208,000 | -0.9% | $113 / Sq Ft |
| 02/18/2013 02/18/13 | Pending | -- | -- | -- |
| 02/01/2013 02/01/13 | Price Changed | $209,900 | -4.5% | $114 / Sq Ft |
| 01/04/2013 01/04/13 | For Sale | $219,900 | -- | $120 / Sq Ft |
Tax History Compared to Growth
Tax History
| Year | Tax Paid | Tax Assessment Tax Assessment Total Assessment is a certain percentage of the fair market value that is determined by local assessors to be the total taxable value of land and additions on the property. | Land | Improvement |
|---|---|---|---|---|
| 2024 | $7,368 | $199,300 | $49,700 | $149,600 |
| 2023 | $7,368 | $199,300 | $49,700 | $149,600 |
| 2022 | $7,169 | $199,300 | $49,700 | $149,600 |
| 2021 | $6,993 | $199,300 | $49,700 | $149,600 |
| 2020 | $6,894 | $199,300 | $49,700 | $149,600 |
| 2019 | $6,714 | $199,300 | $49,700 | $149,600 |
| 2018 | $5,657 | $107,100 | $25,800 | $81,300 |
| 2017 | $5,789 | $107,100 | $25,800 | $81,300 |
| 2016 | $5,711 | $107,100 | $25,800 | $81,300 |
| 2015 | $5,635 | $107,100 | $25,800 | $81,300 |
| 2014 | $5,620 | $107,100 | $25,800 | $81,300 |
Agents Affiliated with this Home
-
Ray Montgomery
R
Seller's Agent in 2021
Ray Montgomery
Master Keys Realty Group
(609) 888-4579
1 in this area
52 Total Sales
-
Brandon Rasmussen

Buyer's Agent in 2021
Brandon Rasmussen
Keller Williams Premier
(609) 651-5167
12 in this area
223 Total Sales
-
Darlene Mayernik

Seller's Agent in 2013
Darlene Mayernik
Keller Williams Premier
(609) 605-7723
2 in this area
371 Total Sales
-
J
Buyer's Agent in 2013
Jennifer Rodriguez
BHHS Fox & Roach
Map
Source: Bright MLS
MLS Number: NJME306696
APN: 02-00588-0000-00096






