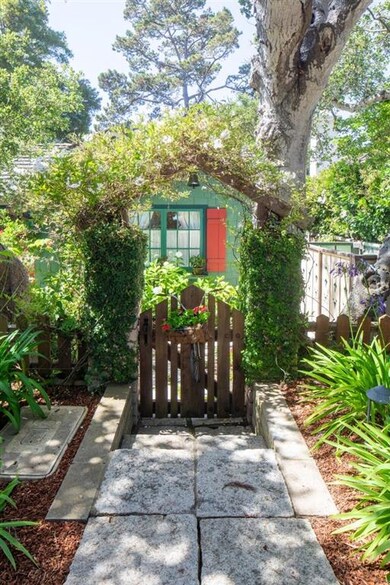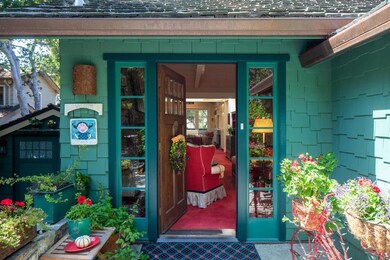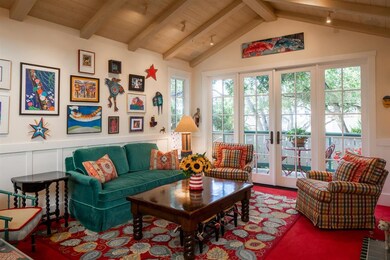
3 Lincoln St Carmel, CA 93923
Carmel-By-The-Sea NeighborhoodHighlights
- Ocean View
- Art Studio
- Fireplace in Primary Bedroom
- Carmel River Elementary School Rated A+
- Wine Cellar
- 4-minute walk to Carmelita Park
About This Home
As of July 2025An authentic Carmel Cottage! Built in 1939 and completely renovated in 2015, this charming, well planned and masterfully constructed remodel has it all-quality, attention to detail, amazing use of space, single floor living, abundance of storage, CA walk in closet, a 4500 sq ft. lot with a peak of the ocean, and the good karma of a childrens loft, beach days, family celebrations, strolls to the village. You enter the cottage through a 140 yr. old front door, are greeted by a large stone fireplace, high ceilings, dining area with a hand painted dining table that easily expands to seat 8, 1838 master bedroom fireplace from Ireland, ceramic art work that remotely covers the family room t.v. and so many, many more custom details! Seeing is believing.
Last Agent to Sell the Property
Carmel Realty Company License #01314765 Listed on: 10/26/2021
Home Details
Home Type
- Single Family
Est. Annual Taxes
- $34,316
Year Built
- Built in 1939
Lot Details
- 4,500 Sq Ft Lot
- Back Yard
Parking
- 2 Car Garage
- Electric Vehicle Home Charger
- Off-Street Parking
Property Views
- Ocean
- Skyline
Home Design
- Cottage
- Wood Shingle Roof
- Concrete Perimeter Foundation
Interior Spaces
- 1,753 Sq Ft Home
- 1-Story Property
- Beamed Ceilings
- High Ceiling
- Skylights
- Wood Burning Fireplace
- Gas Log Fireplace
- Wine Cellar
- Family Room with Fireplace
- 3 Fireplaces
- Dining Area
- Den
- Loft
- Art Studio
- Unfinished Basement
Kitchen
- Built-In Self-Cleaning Double Oven
- Gas Oven
- Electric Cooktop
- Range Hood
- Warming Drawer
- <<microwave>>
- Freezer
- Ice Maker
- Dishwasher
- Granite Countertops
- Disposal
Flooring
- Carpet
- Vinyl
Bedrooms and Bathrooms
- 3 Bedrooms
- Fireplace in Primary Bedroom
- Loft Bedroom
- Walk-In Closet
- Bathroom on Main Level
- Bidet
- Walk-in Shower
Laundry
- Laundry on upper level
- Washer and Dryer
Outdoor Features
- Balcony
- Deck
Utilities
- Forced Air Heating System
- Vented Exhaust Fan
- Cable TV Available
Listing and Financial Details
- Assessor Parcel Number 010-182-002-000
Ownership History
Purchase Details
Home Financials for this Owner
Home Financials are based on the most recent Mortgage that was taken out on this home.Purchase Details
Home Financials for this Owner
Home Financials are based on the most recent Mortgage that was taken out on this home.Purchase Details
Home Financials for this Owner
Home Financials are based on the most recent Mortgage that was taken out on this home.Purchase Details
Purchase Details
Home Financials for this Owner
Home Financials are based on the most recent Mortgage that was taken out on this home.Purchase Details
Home Financials for this Owner
Home Financials are based on the most recent Mortgage that was taken out on this home.Similar Homes in the area
Home Values in the Area
Average Home Value in this Area
Purchase History
| Date | Type | Sale Price | Title Company |
|---|---|---|---|
| Grant Deed | $3,000,000 | Chicago Title Company | |
| Grant Deed | $2,935,000 | Chicago Title Co | |
| Grant Deed | $2,872,500 | Chicago Title Company | |
| Grant Deed | $1,440,000 | Chicago Title Company | |
| Interfamily Deed Transfer | -- | Fidelity National Title Co | |
| Grant Deed | $650,000 | Old Republic Title Company |
Mortgage History
| Date | Status | Loan Amount | Loan Type |
|---|---|---|---|
| Open | $2,400,000 | New Conventional | |
| Previous Owner | $1,761,000 | Adjustable Rate Mortgage/ARM | |
| Previous Owner | $2,500,000 | Future Advance Clause Open End Mortgage | |
| Previous Owner | $500,000 | Credit Line Revolving | |
| Previous Owner | $282,795 | Unknown | |
| Previous Owner | $300,000 | No Value Available | |
| Previous Owner | $520,000 | No Value Available |
Property History
| Date | Event | Price | Change | Sq Ft Price |
|---|---|---|---|---|
| 07/14/2025 07/14/25 | For Sale | $2,750,000 | -59.0% | $2,970 / Sq Ft |
| 07/07/2025 07/07/25 | Sold | $6,700,000 | 0.0% | $2,182 / Sq Ft |
| 07/07/2025 07/07/25 | Pending | -- | -- | -- |
| 07/07/2025 07/07/25 | For Sale | $6,700,000 | +94.2% | $2,182 / Sq Ft |
| 11/29/2021 11/29/21 | Sold | $3,450,000 | 0.0% | $1,968 / Sq Ft |
| 11/06/2021 11/06/21 | Pending | -- | -- | -- |
| 10/26/2021 10/26/21 | For Sale | $3,450,000 | -1.4% | $1,968 / Sq Ft |
| 09/29/2021 09/29/21 | Sold | $3,500,000 | -7.6% | $2,095 / Sq Ft |
| 08/29/2021 08/29/21 | Pending | -- | -- | -- |
| 08/19/2021 08/19/21 | Price Changed | $3,788,000 | -5.0% | $2,267 / Sq Ft |
| 08/02/2021 08/02/21 | Price Changed | $3,988,000 | -7.1% | $2,387 / Sq Ft |
| 07/01/2021 07/01/21 | For Sale | $4,295,000 | -- | $2,570 / Sq Ft |
Tax History Compared to Growth
Tax History
| Year | Tax Paid | Tax Assessment Tax Assessment Total Assessment is a certain percentage of the fair market value that is determined by local assessors to be the total taxable value of land and additions on the property. | Land | Improvement |
|---|---|---|---|---|
| 2025 | $34,316 | $3,280,936 | $2,187,291 | $1,093,645 |
| 2024 | $34,316 | $3,216,604 | $2,144,403 | $1,072,201 |
| 2023 | $34,239 | $3,153,534 | $2,102,356 | $1,051,178 |
| 2022 | $33,198 | $3,091,701 | $2,061,134 | $1,030,567 |
| 2021 | $32,752 | $3,031,080 | $2,020,720 | $1,010,360 |
| 2020 | $32,603 | $3,053,574 | $2,132,820 | $920,754 |
| 2019 | $31,972 | $2,993,700 | $2,091,000 | $902,700 |
| 2018 | $31,336 | $2,935,000 | $2,050,000 | $885,000 |
| 2017 | $31,186 | $2,929,950 | $2,040,000 | $889,950 |
| 2016 | $16,356 | $1,497,938 | $1,040,235 | $457,703 |
| 2015 | -- | $1,475,438 | $1,024,610 | $450,828 |
| 2014 | -- | $1,446,537 | $1,004,540 | $441,997 |
Agents Affiliated with this Home
-
Rick Stern

Seller's Agent in 2025
Rick Stern
Vanguard Properties
(415) 515-3126
1 in this area
15 Total Sales
-
Tim Allen

Seller's Agent in 2025
Tim Allen
Coldwell Banker Realty
(831) 214-1990
30 in this area
355 Total Sales
-
Sarah Bouchier

Seller's Agent in 2021
Sarah Bouchier
Carmel Realty Company
(831) 601-5483
4 in this area
12 Total Sales
-
Canning Properties
C
Seller's Agent in 2021
Canning Properties
Sotheby’s International Realty
(831) 238-5535
16 in this area
231 Total Sales
-
Shelly Lynch

Buyer's Agent in 2021
Shelly Lynch
Carmel Realty Company
(831) 277-8044
24 in this area
154 Total Sales
-
Malone Hodges

Buyer's Agent in 2021
Malone Hodges
Carmel Realty Company
(831) 601-4740
9 in this area
51 Total Sales
Map
Source: MLSListings
MLS Number: ML81866931
APN: 010-221-006-000
- 0 SW Corner Mission & 3rd Unit B3 ML82013185
- 0 Junipero Ave Unit ML82007418
- 24826 Santa fe St
- 3225 Macomber Dr
- 0 Santa Rita 4 Sw and 2nd Unit ML82014479
- 0 Carpenter & 2nd Corner NW Unit ML82002239
- 8&9 Palou Nw of Casanova
- 0 12th Avenue 2 Ne of Monte Verde Ave Unit ML82014593
- 0 Santa Fe 2 Nw of 3rd Ave Unit ML82014564
- 7th 2sw Forest Ave
- 0 Forest 3 Se of 8th Ave Unit ML82012999
- 0 Carmelo 5 Se of 12th Unit ML82012099
- 0 St Unit 6 ML82008930
- 0 Flanders 2 Se of Vizcaino Unit ML81985321
- 0 Casanova 4 Nw of 13th St Unit ML81983669
- 0 Forest 5 Sw of 7th Ave
- 24694 Dolores St
- 24703 Camino Del Monte
- 2 SE 8th Ave & Forest Rd
- 24805 Lower Trail






