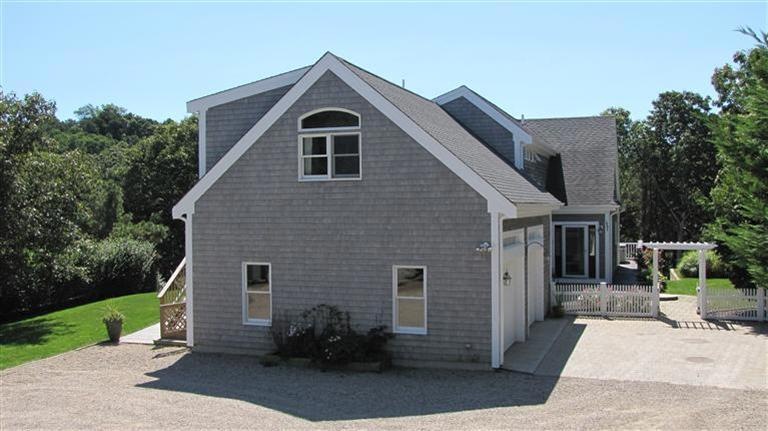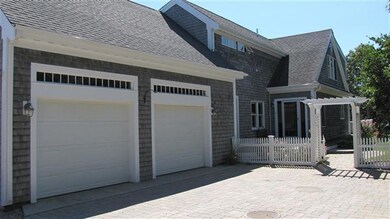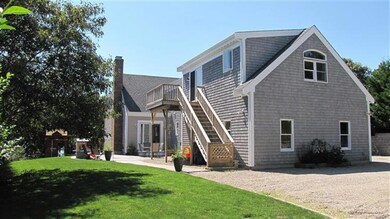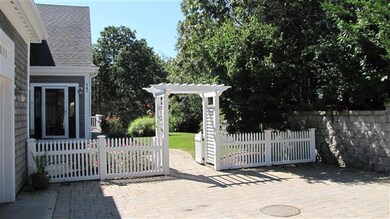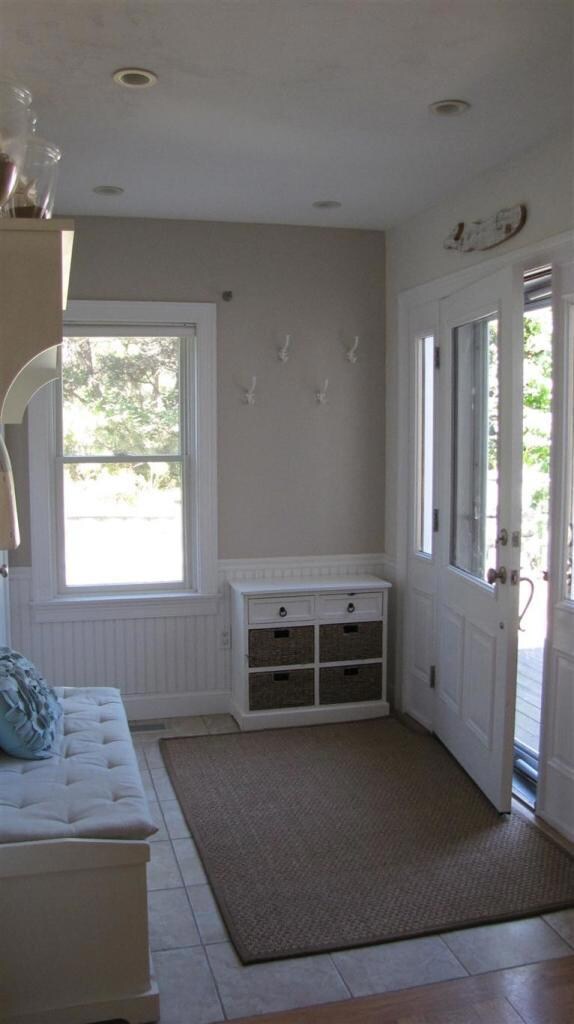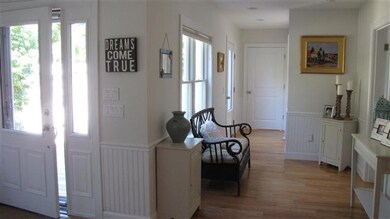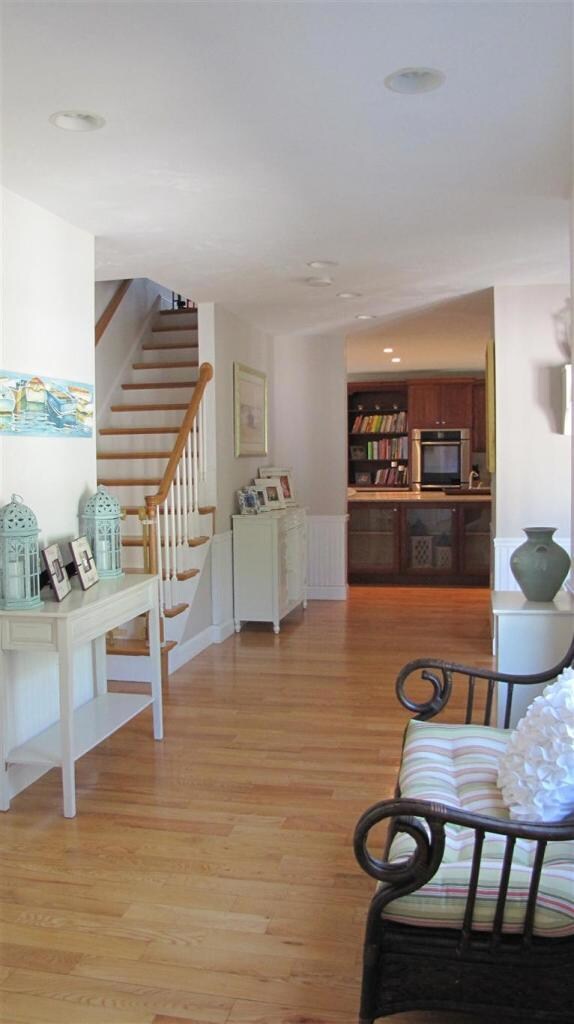
Highlights
- Cape Cod Architecture
- Wooded Lot
- 1 Fireplace
- Deck
- Wood Flooring
- No HOA
About This Home
As of November 2024Custom designed five bedroom, four bath home on 1.2 acre parcel abutting the Little Pamet River boasts inviting light-filled interiors and is ready for you to move in. Large chef's kitchen with island, pantry and top appliances, dining room with fireplace opens to terrace, expansive living room opens to deck, spacious family room, efficiently designed office, gorgeous master suite; attached heated two-car garage has second level living space with full bath, kitchen, deck. Fully landscaped, enclosed outdoor shower, deluxe shed and many more wonderful features!
Last Agent to Sell the Property
Jennifer Morris
Thomas D Brown R E Associates License #9523531 Listed on: 08/29/2012
Last Buyer's Agent
Katy Day
Kinlin Grover Real Estate
Home Details
Home Type
- Single Family
Est. Annual Taxes
- $4,847
Year Built
- Built in 2004
Lot Details
- 1.2 Acre Lot
- Property fronts a marsh
- Property fronts a private road
- Dirt Road
- Near Conservation Area
- Street terminates at a dead end
- Fenced Yard
- Level Lot
- Sprinkler System
- Wooded Lot
- Yard
Parking
- 2 Car Attached Garage
- Driveway
- Open Parking
Home Design
- Cape Cod Architecture
- Slab Foundation
- Poured Concrete
- Pitched Roof
- Asphalt Roof
- Shingle Siding
- Concrete Perimeter Foundation
Interior Spaces
- 3,489 Sq Ft Home
- 3-Story Property
- Central Vacuum
- Sound System
- Built-In Features
- Ceiling Fan
- Recessed Lighting
- 1 Fireplace
- Living Room
- Dining Room
Kitchen
- Breakfast Bar
- <<builtInOvenToken>>
- <<microwave>>
- Dishwasher
- Kitchen Island
Flooring
- Wood
- Carpet
- Tile
Bedrooms and Bathrooms
- 5 Bedrooms
- Primary bedroom located on second floor
- Linen Closet
- Walk-In Closet
- Primary Bathroom is a Full Bathroom
Laundry
- Laundry Room
- Stacked Gas Washer and Dryer
Finished Basement
- Walk-Out Basement
- Basement Fills Entire Space Under The House
- Interior Basement Entry
Outdoor Features
- Outdoor Shower
- Deck
- Patio
Location
- Property is near a golf course
Utilities
- Forced Air Heating and Cooling System
- Hot Water Heating System
- High Speed Internet
Community Details
- No Home Owners Association
Listing and Financial Details
- Assessor Parcel Number 46380
Ownership History
Purchase Details
Home Financials for this Owner
Home Financials are based on the most recent Mortgage that was taken out on this home.Purchase Details
Home Financials for this Owner
Home Financials are based on the most recent Mortgage that was taken out on this home.Purchase Details
Similar Homes in the area
Home Values in the Area
Average Home Value in this Area
Purchase History
| Date | Type | Sale Price | Title Company |
|---|---|---|---|
| Not Resolvable | $965,000 | None Available | |
| Not Resolvable | $795,000 | -- | |
| Deed | -- | -- | |
| Deed | -- | -- |
Mortgage History
| Date | Status | Loan Amount | Loan Type |
|---|---|---|---|
| Open | $1,320,000 | Purchase Money Mortgage | |
| Closed | $1,320,000 | Purchase Money Mortgage | |
| Closed | $772,000 | Purchase Money Mortgage | |
| Previous Owner | $596,250 | Adjustable Rate Mortgage/ARM | |
| Previous Owner | $238,000 | No Value Available | |
| Previous Owner | $200,000 | No Value Available |
Property History
| Date | Event | Price | Change | Sq Ft Price |
|---|---|---|---|---|
| 11/01/2024 11/01/24 | Sold | $1,650,000 | 0.0% | $487 / Sq Ft |
| 06/30/2024 06/30/24 | Pending | -- | -- | -- |
| 06/25/2024 06/25/24 | For Sale | $1,650,000 | +71.0% | $487 / Sq Ft |
| 10/22/2020 10/22/20 | Sold | $965,000 | -3.0% | $277 / Sq Ft |
| 09/25/2020 09/25/20 | Pending | -- | -- | -- |
| 09/04/2020 09/04/20 | For Sale | $995,000 | +25.2% | $285 / Sq Ft |
| 11/30/2012 11/30/12 | Sold | $795,000 | -6.5% | $228 / Sq Ft |
| 09/17/2012 09/17/12 | Pending | -- | -- | -- |
| 08/29/2012 08/29/12 | For Sale | $850,000 | -- | $244 / Sq Ft |
Tax History Compared to Growth
Tax History
| Year | Tax Paid | Tax Assessment Tax Assessment Total Assessment is a certain percentage of the fair market value that is determined by local assessors to be the total taxable value of land and additions on the property. | Land | Improvement |
|---|---|---|---|---|
| 2025 | $9,752 | $1,578,000 | $295,100 | $1,282,900 |
| 2024 | $9,160 | $1,529,200 | $292,200 | $1,237,000 |
| 2023 | $8,096 | $1,237,900 | $221,200 | $1,016,700 |
| 2022 | $7,360 | $952,100 | $190,700 | $761,400 |
| 2021 | $6,806 | $922,200 | $190,700 | $731,500 |
| 2020 | $6,754 | $921,400 | $188,800 | $732,600 |
| 2019 | $6,619 | $888,400 | $188,800 | $699,600 |
| 2018 | $6,119 | $830,200 | $188,800 | $641,400 |
| 2017 | $5,590 | $800,800 | $188,800 | $612,000 |
| 2016 | $5,374 | $793,800 | $186,900 | $606,900 |
| 2015 | $5,142 | $775,600 | $185,100 | $590,500 |
Agents Affiliated with this Home
-
G
Seller's Agent in 2024
Gabby Hanna
William Raveis Real Estate & Home Services
-
Max Cliggott-Perlt

Buyer's Agent in 2024
Max Cliggott-Perlt
Berkshire Hathaway HomeServices Robert Paul Properties
(508) 487-3020
28 in this area
62 Total Sales
-
Eva Scott

Seller's Agent in 2020
Eva Scott
Gibson Sotheby's International Realty
(508) 255-6000
3 in this area
44 Total Sales
-
R
Buyer's Agent in 2020
Rebecca Matarazzi
William Raveis Real Estate & Home Services
-
J
Seller's Agent in 2012
Jennifer Morris
Thomas D Brown R E Associates
-
K
Buyer's Agent in 2012
Katy Day
Kinlin Grover Real Estate
Map
Source: Cape Cod & Islands Association of REALTORS®
MLS Number: 21207840
APN: TRUR-000046-000000-000380
- 2 Long Nook Ln
- 6 Long Nook Ln
- 3 Captain Williams Way
- 3 Amber Way
- 2 Aldrich Rd
- 2 Amanda Ln
- 13 Try Works Rd
- 2 Stoney Hill Rd
- 15 Cabral Farm Rd
- 11 Higgins Way
- 6 Short Lots Ln
- 2 Short Lots Ln
- 7 Great Hollow Rd Unit 47
- 4 Lauras Way
- 4 Depot Ln
- 332 Route 6
- 32 Depot Rd
- 5 Depot Rd
- 47 Fishermans Rd
- 4 S Highland Rd Unit C
