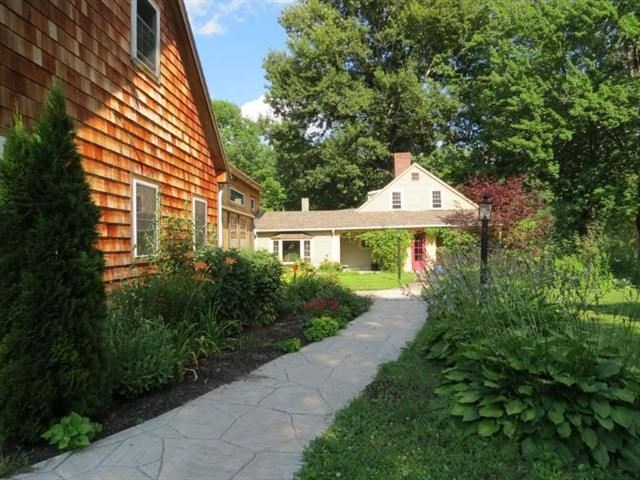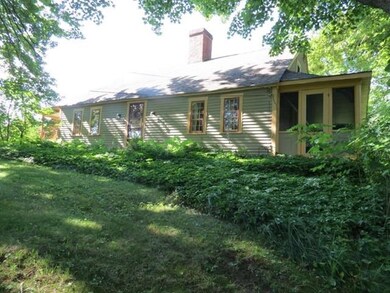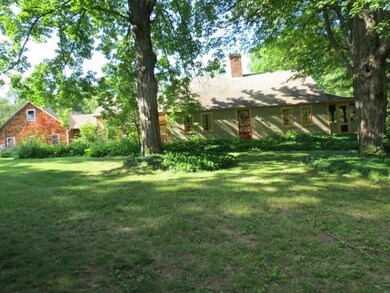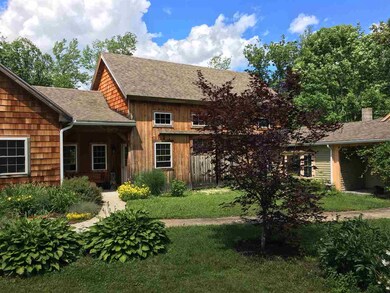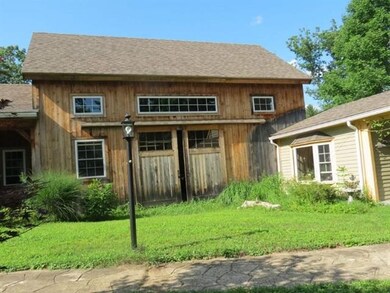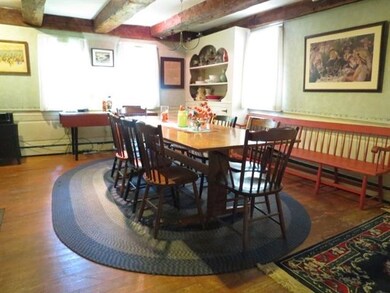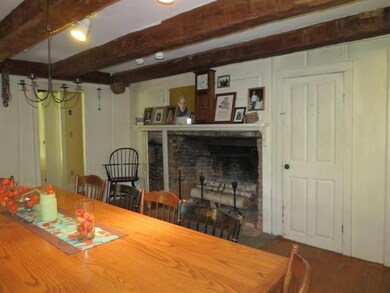
3 Meaderboro Rd Rochester, NH 03867
Highlights
- Accessory Dwelling Unit (ADU)
- 1.8 Acre Lot
- Countryside Views
- Barn
- Cape Cod Architecture
- Deck
About This Home
As of August 2024Antique Home lovers delight! Tucked away, just out of sight, at the start of historic Meaderboro Rd, you'll find this authentic center chimney cape displaying all the character and charm of years gone by with the modern amenities to make your life comfortable today. The massive fireplaces, the exposed beams, the wide pine boards and original wainscoting are just some of the interior features that immediately catch your eye. You will enjoy relaxing on the large screened porch overlooking the yard, flower gardens and the farm pond. Come winter you'll sit by the fire and stay warm but also have the luxury of your high efficiency Rinnai heating system. The 2 story post and beam barn with open loft was custom built in 2011 along with the oversized 2 car garage and the 1 bedroom accessory apartment that is currently rented and pays for the taxes plus! This is also an ideal ground floor in-law unit! Come explore and use your imagination, as the possibilities here are endless. All this in a picturesque setting, on just under 2 acres, within easy commuting distance to the seacoast and beyond.
Last Agent to Sell the Property
Century 21 NE Group License #043793 Listed on: 04/13/2018

Home Details
Home Type
- Single Family
Est. Annual Taxes
- $7,854
Year Built
- Built in 1780
Lot Details
- 1.8 Acre Lot
- Landscaped
- Level Lot
Parking
- 2 Car Attached Garage
- Gravel Driveway
Home Design
- Cape Cod Architecture
- Post and Beam
- Concrete Foundation
- Stone Foundation
- Wood Frame Construction
- Shingle Roof
- Architectural Shingle Roof
- Wood Siding
- Clap Board Siding
- Vertical Siding
- Shake Siding
- Cedar
Interior Spaces
- 1.5-Story Property
- Multiple Fireplaces
- Wood Burning Stove
- Wood Burning Fireplace
- Dining Area
- Screened Porch
- Storage
- Laundry on main level
- Countryside Views
Kitchen
- Gas Range
- Dishwasher
- Kitchen Island
Flooring
- Softwood
- Vinyl
Bedrooms and Bathrooms
- 4 Bedrooms
Unfinished Basement
- Connecting Stairway
- Interior Basement Entry
Outdoor Features
- Pond
- Deck
- Shed
- Outbuilding
Additional Homes
- Accessory Dwelling Unit (ADU)
Schools
- Rochester Elementary School
- Rochester Middle School
- Spaulding High School
Farming
- Barn
- Agricultural
Utilities
- Zoned Heating
- Baseboard Heating
- Hot Water Heating System
- Heating System Uses Gas
- Heating System Uses Wood
- 100 Amp Service
- Private Water Source
- Well
- Drilled Well
- Dug Well
- Septic Tank
- Private Sewer
Listing and Financial Details
- Tax Lot 39
- 26% Total Tax Rate
Ownership History
Purchase Details
Home Financials for this Owner
Home Financials are based on the most recent Mortgage that was taken out on this home.Similar Homes in Rochester, NH
Home Values in the Area
Average Home Value in this Area
Purchase History
| Date | Type | Sale Price | Title Company |
|---|---|---|---|
| Warranty Deed | $324,933 | -- |
Mortgage History
| Date | Status | Loan Amount | Loan Type |
|---|---|---|---|
| Open | $37,788 | FHA | |
| Closed | $9,340 | FHA | |
| Closed | $34,464 | FHA | |
| Open | $319,014 | FHA | |
| Previous Owner | $20,000 | Credit Line Revolving |
Property History
| Date | Event | Price | Change | Sq Ft Price |
|---|---|---|---|---|
| 08/16/2024 08/16/24 | Sold | $530,000 | -8.5% | $226 / Sq Ft |
| 06/14/2024 06/14/24 | Pending | -- | -- | -- |
| 05/20/2024 05/20/24 | For Sale | $579,000 | +78.2% | $247 / Sq Ft |
| 06/29/2018 06/29/18 | Sold | $324,900 | -4.4% | $140 / Sq Ft |
| 05/24/2018 05/24/18 | Pending | -- | -- | -- |
| 04/13/2018 04/13/18 | For Sale | $339,900 | -- | $146 / Sq Ft |
Tax History Compared to Growth
Tax History
| Year | Tax Paid | Tax Assessment Tax Assessment Total Assessment is a certain percentage of the fair market value that is determined by local assessors to be the total taxable value of land and additions on the property. | Land | Improvement |
|---|---|---|---|---|
| 2024 | $9,164 | $617,100 | $118,700 | $498,400 |
| 2023 | $8,559 | $332,500 | $52,000 | $280,500 |
| 2022 | $8,406 | $332,500 | $52,000 | $280,500 |
| 2021 | $8,196 | $332,500 | $52,000 | $280,500 |
| 2020 | $8,714 | $354,100 | $52,000 | $302,100 |
| 2019 | $8,817 | $354,100 | $52,000 | $302,100 |
| 2018 | $8,209 | $298,300 | $47,000 | $251,300 |
| 2017 | $7,854 | $298,300 | $47,000 | $251,300 |
| 2016 | $8,023 | $283,900 | $47,000 | $236,900 |
| 2015 | $7,964 | $282,900 | $47,000 | $235,900 |
| 2014 | $7,771 | $282,900 | $47,000 | $235,900 |
| 2013 | $7,212 | $273,600 | $62,800 | $210,800 |
| 2012 | $7,026 | $273,600 | $62,800 | $210,800 |
Agents Affiliated with this Home
-
Jeremiah Gordon

Seller's Agent in 2024
Jeremiah Gordon
KW Coastal and Lakes & Mountains Realty
(207) 329-8739
18 in this area
100 Total Sales
-
Victoria Corbin

Seller Co-Listing Agent in 2024
Victoria Corbin
KW Coastal and Lakes & Mountains Realty
(603) 531-1456
14 in this area
40 Total Sales
-
Gidget Ducharme

Buyer's Agent in 2024
Gidget Ducharme
Coldwell Banker LIFESTYLES - Grantham
(860) 841-9587
1 in this area
45 Total Sales
-
Tim Fontneau
T
Seller's Agent in 2018
Tim Fontneau
Century 21 NE Group
(603) 312-0607
23 in this area
47 Total Sales
-
Nancy Brunet
N
Buyer's Agent in 2018
Nancy Brunet
BHHS Verani Seacoast
(603) 571-8331
3 Total Sales
Map
Source: PrimeMLS
MLS Number: 4686096
APN: RCHE-000236-000039
- 38 Strafford Rd
- 117 Sampson Rd
- 149 Four Rod Rd
- 1 Baxter Lake Dr Unit 42
- 1 Baxter Lake Dr Unit 347 Atoka Ln
- 151 Chocorua Way
- 13 Sheepboro Rd
- Map 220 Lot 16 Four Rod Rd
- 184 Pocahontas Ln Unit 184
- 296 Baxter Lake Dr
- 122 Mohegan Dr Unit 112
- 32 Four Rod Rd
- 00 Squire Rd
- 31 Woodside Ln Unit 2
- TBD Merlin Rd
- 12 Cornwall Place
- 118 Secretariat Way Unit 115
- 210 - Lot 00 Ten Rod Rd
- 06-16 King Arthur Dr
- 34 Darby Ln
